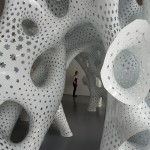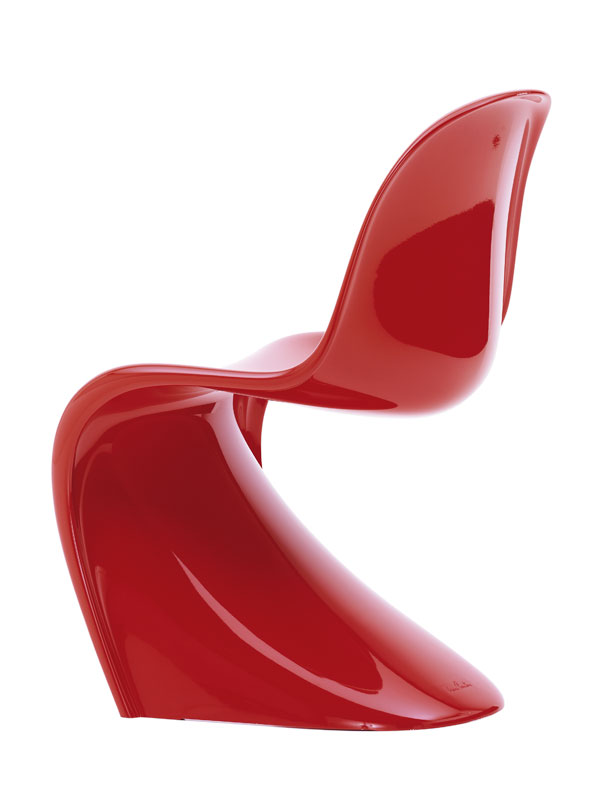“Architectures for Unlikely Futures…”
Design team: Marc Fornes (principal), Jon Becker, Peter Nguyen
Development & prototypes: Marc Fornes, Peter Nguyen, Jeff Quantz, Claudia Corcilius
Custom computation protocols: Marc Fornes in Python / Rhinocommon
CNC Cutting: Plastik Banana /Bradeson Brinton +Shawn Komlos, Chris Hone, Alan Hurst
SIZE:
10+ m long, 6m large, 4.5m high ( 30? * 18? *15? )
NUMBERS:
– 269,991 square inches (1875 square feet) Surface Area
– 155 780 holes (CNC drilled)
– 9 325 texts (CNC engraved)
– 6 367 stripes (CNC cut)
– 570 single components (CNC cut)
– 75 000 white aluminum rivets
– 145 sheets 4*8 (2/2.5 hours machining)
– 40 modules pre-assembled
– 4 weeks pre-assembly
SUPPORT:
– McNeel (Rhino3D, RhinoPython, Rhinocommon)
– TDM Solutions (RhinoNest)
– VRay (for Rhino)
- 11 FRAC CENTRE by MARC FORNES & THEVERYMANY™
- 11 FRAC CENTRE by MARC FORNES & THEVERYMANY™
- 11 FRAC CENTRE by MARC FORNES & THEVERYMANY™
- 11 FRAC CENTRE by MARC FORNES & THEVERYMANY™
- 11 FRAC CENTRE by MARC FORNES & THEVERYMANY™
- 11 FRAC CENTRE by MARC FORNES & THEVERYMANY™












No Comments