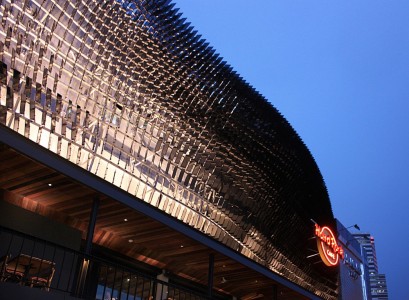
Hard Rock Cafe Facade - Architectkidd - Thailand
Architects: Architectkidd / Udomsak Komonvilas, Jariyawadee Lekawatana, Luke Yeung
Location: Bangkok, Thailand
Project Year: 2011
Project Area: 550 m²
Photographs: Architectkidd
For Architectkidd, the starting point for this facade design were the shapes, rhythms and structures of sound. Interpreting sound into physical forms and materials entailed an intensive development process involving discussions between the owners, managers and consultants. Numerous models and mockups were implemented in order to communicate the design intentions as well as developing the necessary details. Structural engineer Montree Sayabovorn played a vital role in evolving the curved structure that was designed to be cantilevered from the existing concrete building. With the re-opening of the new Hard Rock Cafe to be scheduled for the end of July, the facade will be one of the design features that will attract visitors to connect with music and design in dynamic ways.
- Hard Rock Cafe Facade – Architectkidd – Thailand
- Hard Rock Cafe Facade – Architectkidd – Thailand
- Hard Rock Cafe Facade – Architectkidd – Thailand
- Hard Rock Cafe Facade – Architectkidd – Thailand
- Hard Rock Cafe Facade – Architectkidd – Thailand
- Hard Rock Cafe Facade – Architectkidd – Thailand
- Hard Rock Cafe Facade – Architectkidd – Thailand
- Hard Rock Cafe Facade – Architectkidd – Thailand
- Hard Rock Cafe Facade – Architectkidd – Thailand
- Hard Rock Cafe Facade – Architectkidd – Thailand
- Hard Rock Cafe Facade – Architectkidd – Thailand
- Hard Rock Cafe Facade – Architectkidd – Thailand
- Hard Rock Cafe Facade – Architectkidd – Thailand

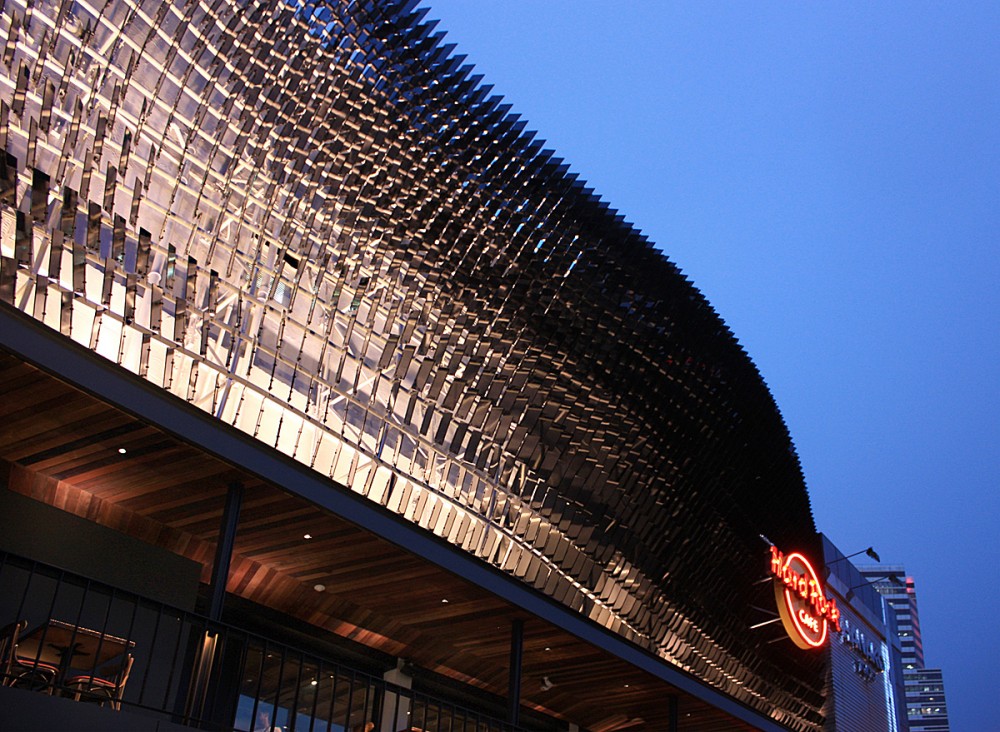
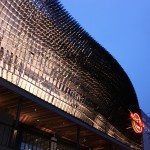








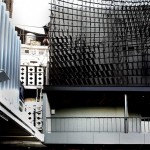
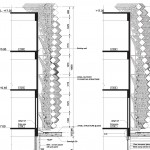
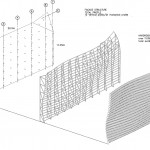
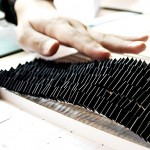

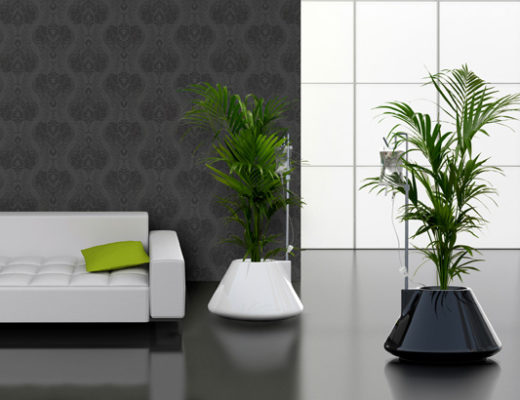
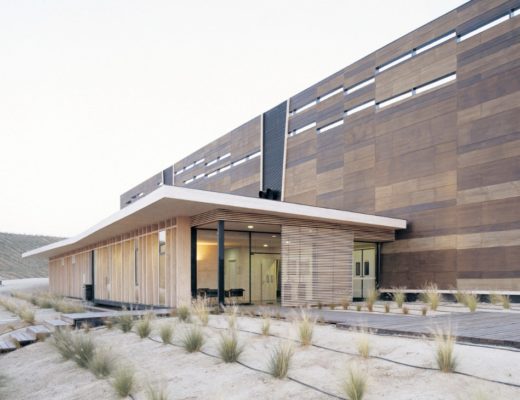
No Comments