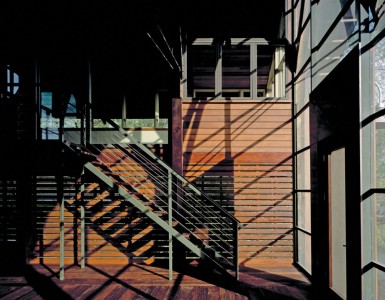
Lake Austin House - LakeFlato Architects - US
Architect: Lake|Flato Architects
Location: Austin, Texas, US
Project Team: Ted Flato, FAIA, Bill Aylor, AIA
Consultants: Lundy & Associates, Stonefox
Project Area: 557 m²
Project Year: 2003
Photographs: Hester + Hardaway, Atelier Wong
The magic of this house, designed as a “village by a canal,” is in the way it integrates the building and the bayou. Limestone walls shield the house on its narrow site from neighbors. Guests pass through the wall, flanked by a studio and guest house, to reach a boardwalk that runs for more than 200 feet alongside the canal. Near the end of this long pier sits the main house, entered through the screened two-story boathouse. The use of materials and abundant views of the water seamlessly blend the interiors with the exterior.
Publications
2008 – Texas Architect (Sep/Oct)
2007 – Architectural Digest México (Jan)
2006 – Architectural Digest (Oct)
2005 – Modern Painters (Jul/Aug)
2004 – Residential Architect (May)
Awards
2008 – Texas Society of Architects / AIA Design Award
2005 – AIA Housing Committee Award
2004 – Residential Architect, Project of the Year
2002 – AIA San Antonio Design Award
- Lake Austin House – LakeFlato Architects – US
- Lake Austin House – LakeFlato Architects – US
- Lake Austin House – LakeFlato Architects – US
- Lake Austin House – LakeFlato Architects – US
- Lake Austin House – LakeFlato Architects – US
- Lake Austin House – LakeFlato Architects – US
- Lake Austin House – LakeFlato Architects – US
- Lake Austin House – LakeFlato Architects – US
- Lake Austin House – LakeFlato Architects – US


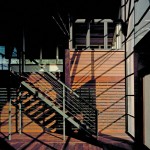
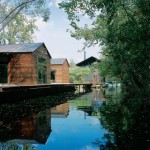
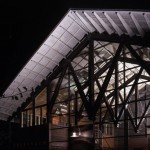

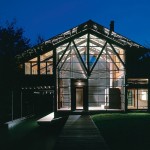


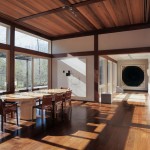
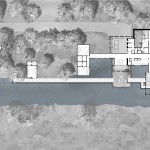

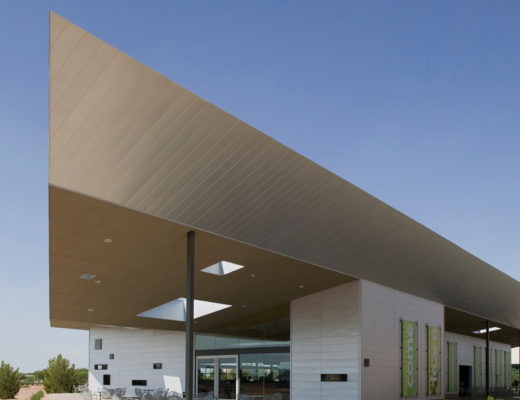

No Comments