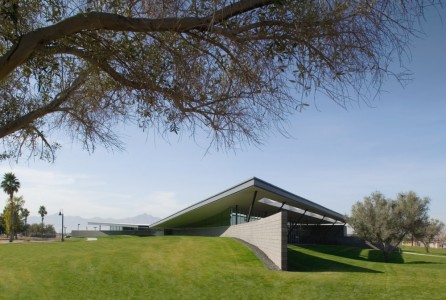
Cesar Chavez Library - Line and Space - US
Architect: Line and Space, LLC
Location: Phoenix, Arizona, US
Project Year: 2008
Project Size: 25,000 Ft²
Client: City of Phoenix
Contractor: Linthicum Constructors Inc.
Structural Engineer: Caruso Turley Scott
Civil Engineer: KPFF Consulting Engineers
MEP Engineer: Energy Systems Design
Landscape Architect: McGann and Associates
Photography: Bill Timmerman, Henry Tom
Designed to accomodate up to 40,000 visitors per month, this new 120,000-volume library for the the City of Phoenix is located adjacent to an existing lake in a public park. A large roof shades floor-to-ceiling glass from the harsh summer sun and collects rainwater (stored in the existing lake) to be reused for irrigation, while earth berms surrounding the library, provide thermal mass and quietly integrate it into the park-scape. The Children’s Area has an overhead sculptural “kite” which lowers the ceiling plane to a child-appropriate scale, and features an interactive display wall for kids ages 0-3, 9 dedicated computer stations, a “homework help” area with tables and chairs, and secluded story room.
An area for teens, christened “R3” for “read, relax rejuvenate” by local high school students, includes printed material in addition to high-tech amenities such as MP3 listening stations, a plasma-screen TV for viewing DVDs in a semi-enclosed lounge, and 12 dedicated computer stations. The building also provides spaces useful for the surrounding community such as a computer classroom, tutoring room, a 75-seat public meeting room, wireless internet access, and general computer areas (a total of more than 60 computers).
Extending the usability of exterior space for readers to enjoy during the summer, at the north end of the building, a large covered patio is tempered with recycled HVAC exhaust air and protected from the sound emanating from the busy street by an earthen berm. Along the west, 5,000 sf of private staff offices and workrooms are separate and secure.
- Cesar Chavez Library – Line and Space – US
- Cesar Chavez Library – Line and Space – US
- Cesar Chavez Library – Line and Space – US
- Cesar Chavez Library – Line and Space – US
- Cesar Chavez Library – Line and Space – US
- Cesar Chavez Library – Line and Space – US
- Cesar Chavez Library – Line and Space – US
- Cesar Chavez Library – Line and Space – US
- Cesar Chavez Library – Line and Space – US
- Cesar Chavez Library – Line and Space – US
- Cesar Chavez Library – Line and Space – US
- Cesar Chavez Library – Line and Space – US
- Cesar Chavez Library – Line and Space – US
- Cesar Chavez Library – Line and Space – US
- Cesar Chavez Library – Line and Space – US
- Cesar Chavez Library – Line and Space – US
- Cesar Chavez Library – Line and Space – US


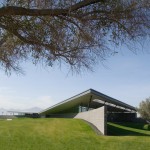
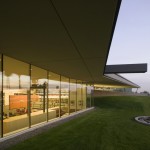
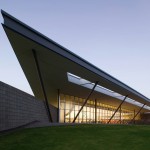
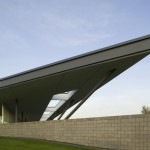
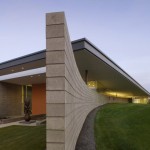
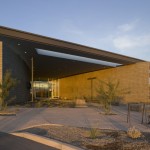
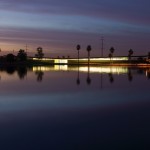
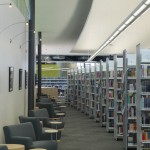
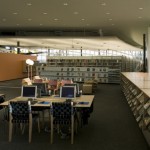
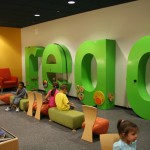
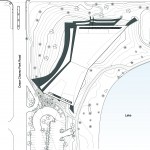
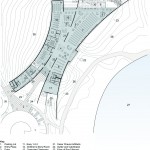
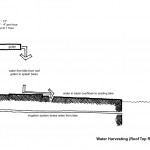
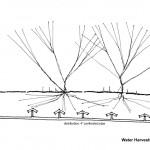
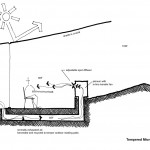
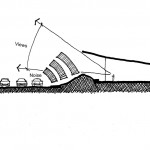
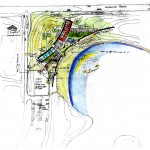



No Comments