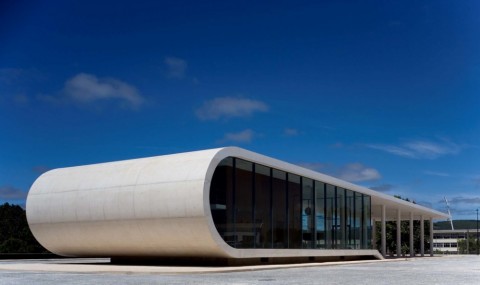
Bus Station of Rio Maior - Domitianus Arquitectura - Portugal
Architect: Domitianus Arquitectura
Location: Rio Maior, Portugal
Project Team: Andreia Morais, Nuno Monteiro, Luís Miranda, Rodolfo Gomes;
Lead Architect: Paulo Tormenta Pinto
Consultants: SAMPRIZ – Mário Leitão; Francisco Alvim; EPETE – Rui Silva e Santos, Miguel Leitão and Isabel Martins;
Client: Câmara Municipal de Rio Maior
Project Year: 2005
Photographs: FG+SG – Fernando Guerra, Sergio Guerra
The terminal bus station of Rio Maior stands from a set of interventions proposed under the transport infrastructure set out in the Strategic Plan of the city. The building is assumed as a facility that receives those who come to Rio Maior, or the last memory that is taken after visiting the city. It is a blade, or piece of white concrete with high-intensity plastic that solves the whole proposal, revealing an autonomous body coated by wood panels which are organized, in two different floors the area of service users. The building’s transparency allows from inside to enjoy the green structure that characterizes the sports area of the city. In the outside all the environment appears reflected in the glass that contains the functional area of the Terminal. The glass assigns formal politeness of the building, dropping the opacity of the concrete structure that takes us to a sober understanding of the whole construction. Text provided by Paulo Tormenta Pinto.
- Bus Station of Rio Maior – Domitianus Arquitectura – Portugal
- Bus Station of Rio Maior – Domitianus Arquitectura – Portugal
- Bus Station of Rio Maior – Domitianus Arquitectura – Portugal
- Bus Station of Rio Maior – Domitianus Arquitectura – Portugal
- Bus Station of Rio Maior – Domitianus Arquitectura – Portugal
- Bus Station of Rio Maior – Domitianus Arquitectura – Portugal
- Bus Station of Rio Maior – Domitianus Arquitectura – Portugal
- Bus Station of Rio Maior – Domitianus Arquitectura – Portugal
- Bus Station of Rio Maior – Domitianus Arquitectura – Portugal
- Bus Station of Rio Maior – Domitianus Arquitectura – Portugal
- Bus Station of Rio Maior – Domitianus Arquitectura – Portugal
- Bus Station of Rio Maior – Domitianus Arquitectura – Portugal
- Bus Station of Rio Maior – Domitianus Arquitectura – Portugal


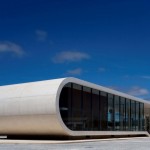

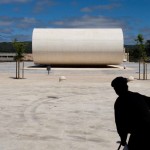
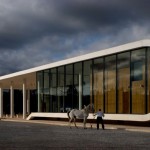
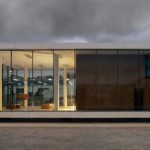
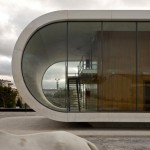
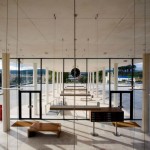

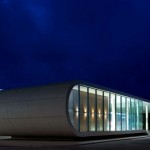
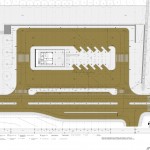
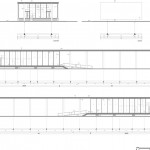
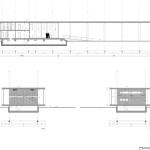

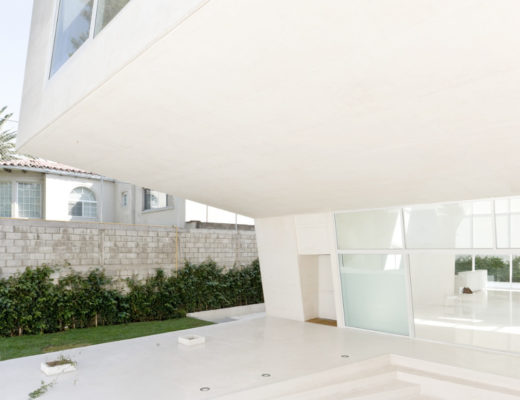

No Comments