Location: London, United Kingdom
Date: 2005 – 2011
Status: Built
Area: 36,875m²
A concept inspired by the fluid geometry of water in motion, creating spaces and a surrounding environment in sympathy with the river landscape of the Olympic Park. An undulating roof sweeps up from the ground as a wave, enclosing the pools of the Centre with its unifying gesture.
The London Aquatic Centre is designed to accommodate the London 2012 Olympic Games whilst also providing the optimum size and capacity for use in legacy mode beyond the event.
The site is positioned on the south eastern edge of the Olympic Park with direct proximities to Stratford and new pedestrian access from Stratford City Bridge crossing over it.
Its design addresses the main public realm spaces implicit within the Olympic Park and Stratford City planning; primarily the east-west connection of the Stratford City Bridge and the continuation of the Olympic Park space alongside the canal.
The LAC is planned on an orthogonal axis perpendicular to the Stratford City Bridge, along which the three pools are laid out. The training pool is located under the bridge whilst the competition and diving pools are within a large volumetric pool hall. The overall strategy is to frame the base of the pool hall as a podium by surrounding it and connecting it into the bridge.
This podium element allows us to contain a variety of differentiated and cellular programmatic elements into a single architectural volume, which appears to be completely assimilated with the bridge and the landscape. The podium emerges from underneath the bridge, cascading around the pool hall to the lower level of the canal side level.
The pool hall is expressed above the podium level by a large roof arching along the same axis as the pools, its form generated by sight-lines for spectators during Olympic mode. Double-curvature geometry creates a structure of parabolic arches that provide the unique characteristics of the roof.
- London Aquatics Centre 2012 – Zaha Hadid – UK
- London Aquatics Centre 2012 – Zaha Hadid – UK
- London Aquatics Centre 2012 – Zaha Hadid – UK
- London Aquatics Centre 2012 – Zaha Hadid – UK
- London Aquatics Centre 2012 – Zaha Hadid – UK
- London Aquatics Centre 2012 – Zaha Hadid – UK
- London Aquatics Centre 2012 – Zaha Hadid – UK
- London Aquatics Centre 2012 – Zaha Hadid – UK
- London Aquatics Centre 2012 – Zaha Hadid – UK
- London Aquatics Centre 2012 – Zaha Hadid – UK
- London Aquatics Centre 2012 – Zaha Hadid – UK
- London Aquatics Centre 2012 – Zaha Hadid – UK
- London Aquatics Centre 2012 – Zaha Hadid – UK
- London Aquatics Centre 2012 – Zaha Hadid – UK
- London Aquatics Centre 2012 – Zaha Hadid – UK
- London Aquatics Centre 2012 – Zaha Hadid – UK
- London Aquatics Centre 2012 – Zaha Hadid – UK
- London Aquatics Centre 2012 – Zaha Hadid – UK


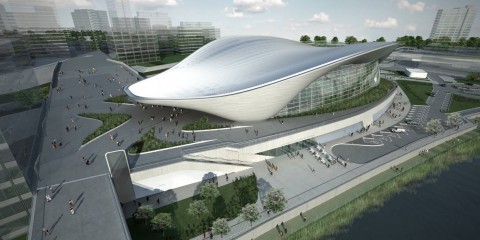
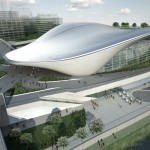
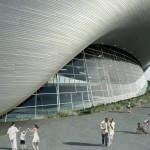
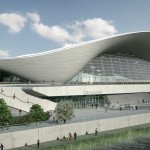
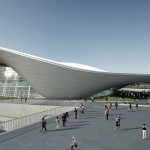
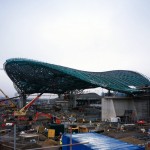
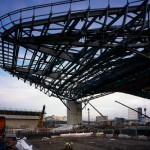
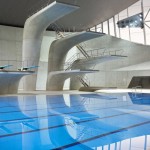
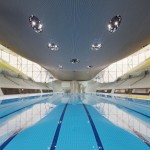
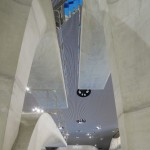
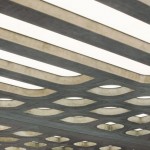
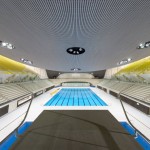
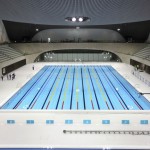
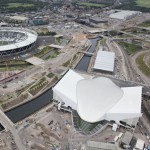
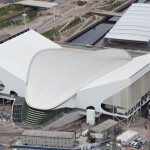
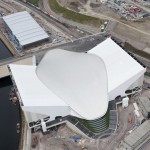
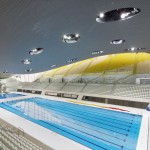

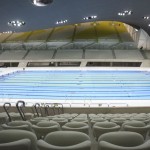


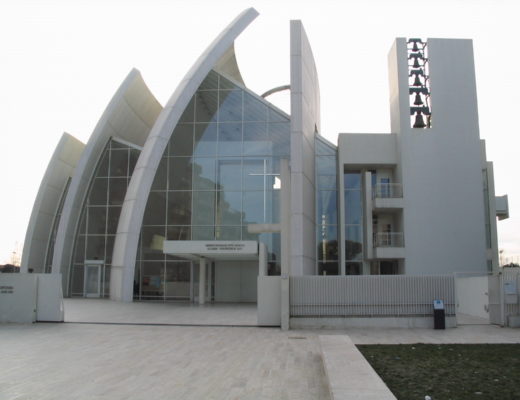
No Comments