Architecture: monovolume architecture + design (Arch. Patrik Pedó_Arch. Juri Pobitzer)
Location: Kaltern – Italy
Architectural staff: Arch. Simon Constantini / Arch.Thomas Garasi / Arch. Barbara Waldboth
Structural engineers: Baucon Bozen (Ing. Neulichedl Simon)
Client: Giacomuzzi limited partnership
Program: commercial building
Realization: 2009/10
Volume: 4.200 m³
Building area: 1.300 m²
Photographer: Simon Constantini
Giacomuzzi Ltd. in Kaltern is a modern plumbing firm specialized in sustainable and ecologic technologies. The new headquarters building reflects the future-oriented core-business through the architectural appearance and sustainability. The building grows up from street level to second floor like a bent ribbon. In between it shelters three storeys very open to the surroundings due to its ample insulated glass façades. The technical solutions such as photovoltaics and solar panels are integrated seamlessly into the ribbon. The installations aren’t hidden but proudly exhibited.
- Giacomuzzi Commercial Building – monovolume architecture + design – Italy
- Giacomuzzi Commercial Building – monovolume architecture + design – Italy
- Giacomuzzi Commercial Building – monovolume architecture + design – Italy
- Giacomuzzi Commercial Building – monovolume architecture + design – Italy
- Giacomuzzi Commercial Building – monovolume architecture + design – Italy
- Giacomuzzi Commercial Building – monovolume architecture + design – Italy
- Giacomuzzi Commercial Building – monovolume architecture + design – Italy
- Giacomuzzi Commercial Building – monovolume architecture + design – Italy
- Giacomuzzi Commercial Building – monovolume architecture + design – Italy
- Giacomuzzi Commercial Building – monovolume architecture + design – Italy
- Giacomuzzi Commercial Building – monovolume architecture + design – Italy
- Giacomuzzi Commercial Building – monovolume architecture + design – Italy
- Giacomuzzi Commercial Building – monovolume architecture + design – Italy
- Giacomuzzi Commercial Building – monovolume architecture + design – Italy
- Giacomuzzi Commercial Building – monovolume architecture + design – Italy
- Giacomuzzi Commercial Building – monovolume architecture + design – Italy
- Giacomuzzi Commercial Building – monovolume architecture + design – Italy
- Giacomuzzi Commercial Building – monovolume architecture + design – Italy
- Giacomuzzi Commercial Building – monovolume architecture + design – Italy
- Giacomuzzi Commercial Building – monovolume architecture + design – Italy
- Giacomuzzi Commercial Building – monovolume architecture + design – Italy
- Giacomuzzi Commercial Building – monovolume architecture + design – Italy
- Giacomuzzi Commercial Building – monovolume architecture + design – Italy
- Giacomuzzi Commercial Building – monovolume architecture + design – Italy
- Giacomuzzi Commercial Building – monovolume architecture + design – Italy
- Giacomuzzi Commercial Building – monovolume architecture + design – Italy
- Giacomuzzi Commercial Building – monovolume architecture + design – Italy
- Giacomuzzi Commercial Building – monovolume architecture + design – Italy
- Giacomuzzi Commercial Building – monovolume architecture + design – Italy
- Giacomuzzi Commercial Building – monovolume architecture + design – Italy
- Giacomuzzi Commercial Building – monovolume architecture + design – Italy
- Giacomuzzi Commercial Building – monovolume architecture + design – Italy
- Giacomuzzi Commercial Building – monovolume architecture + design – Italy


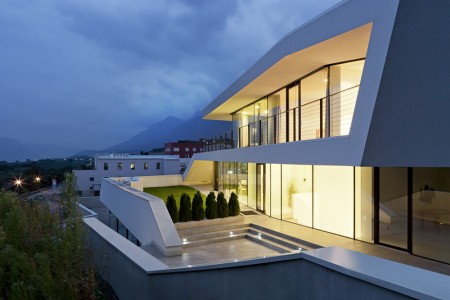
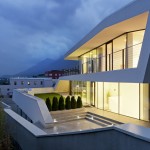








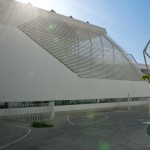
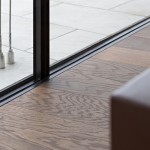
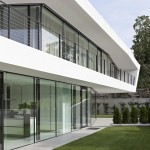
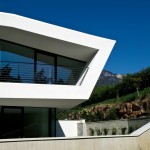
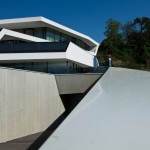
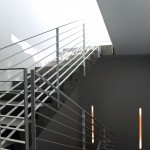
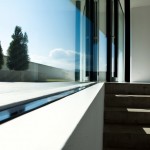
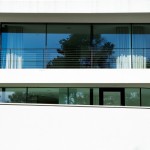
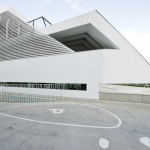
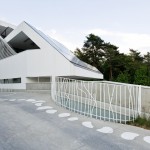














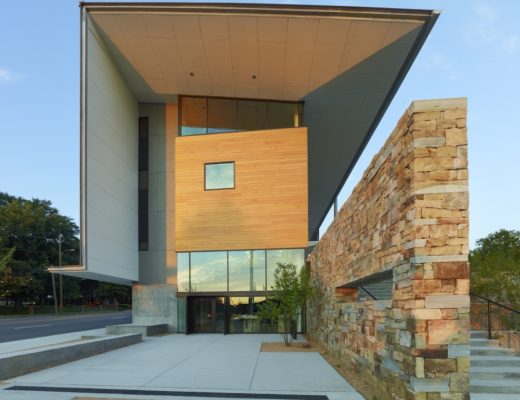
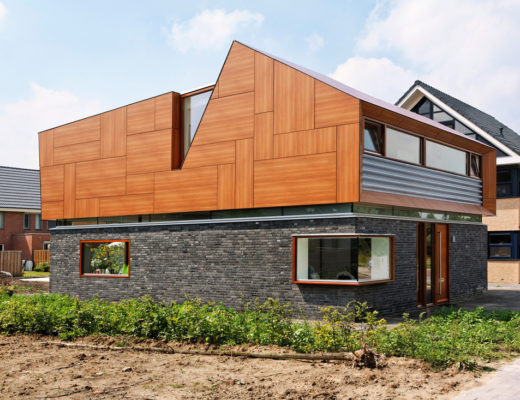

No Comments