Project: Architect Dr Christian Kronaus
Type: Governmental- Law court
Location: Andreas-Hofer-Strasse, St. Pölten, Austria
Building status: built in 2011
Project cost: € 8 million
Architects Christian Kronaus and Erhard An-He Kinzelbach, together with the engineering firm Vasko + Partner, won the open competition with their project. The expansion and renovation of the courthouse in St. Pölten includes a newly developed space for office use as well as the design of a representative area in front of the historic building with an underlying garage.
The Façade and its symbiosis of a perforated and a horizontally-lined structure, resolves the discrepancy between the number of stories of the two buildings and regulates the scale of the building structure. Wrapped in TECU-Gold it follows a horizontal ligament structure.
- Court St. Pölten Extension – Dr Christian Kronaus – Austria
- Court St. Pölten Extension – Dr Christian Kronaus – Austria
- Court St. Pölten Extension – Dr Christian Kronaus – Austria
- Court St. Pölten Extension – Dr Christian Kronaus – Austria
- Court St. Pölten Extension – Dr Christian Kronaus – Austria
- Court St. Pölten Extension – Dr Christian Kronaus – Austria
- Court St. Pölten Extension – Dr Christian Kronaus – Austria
- Court St. Pölten Extension – Dr Christian Kronaus – Austria
- Court St. Pölten Extension – Dr Christian Kronaus – Austria
- Court St. Pölten Extension – Dr Christian Kronaus – Austria
- Court St. Pölten Extension – Dr Christian Kronaus – Austria
- Court St. Pölten Extension – Dr Christian Kronaus – Austria
- Court St. Pölten Extension – Dr Christian Kronaus – Austria
- Court St. Pölten Extension – Dr Christian Kronaus – Austria
- Court St. Pölten Extension – Dr Christian Kronaus – Austria
- Court St. Pölten Extension – Dr Christian Kronaus – Austria
- Court St. Pölten Extension – Dr Christian Kronaus – Austria
- Court St. Pölten Extension – Dr Christian Kronaus – Austria


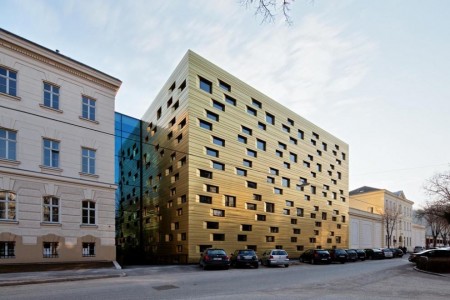
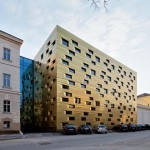
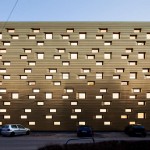
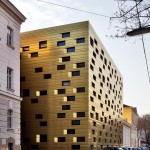
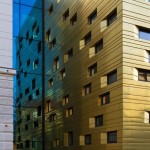

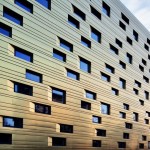
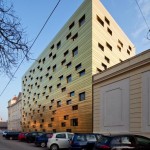
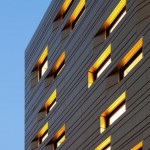
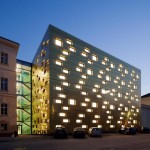
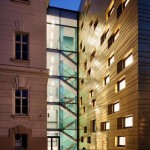
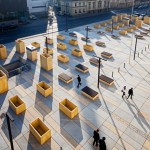
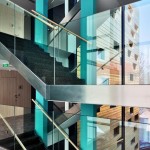
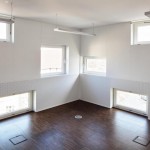
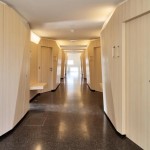
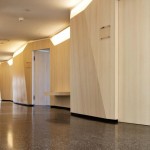
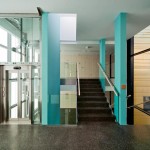
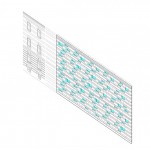
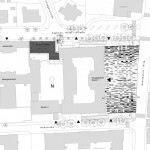



No Comments