Architects: Erick van Egeraat
Location: Surgut, Russia
Project Year: 2010
Project Area: 37,050 m²
Photographs: Alexey Naroditskiy
The “Vershina” Trade and Entertainment Centre is the first five-star international shopping center in Surgut and offers space for retail, extreme sports areas, dance studios, restaurants, bars and an underground night-club. On a total gross floor area of 35,000 m² spread over eight stories, the building provides around the clock activities for all visitors, young and old.
The concept for the building is based on a dialectical play between dark and light, solid and transparent, open and closed. The building is equipped with an extensive exterior lighting scheme and its glass facade forms a screen onto which moving advertisements are projected. The primary cuts in the facade divide this basic mass into “sharp volumes” that allow daylight in, and radiate artificial light out at night.
These cuts are accompanied by secondary cuts in the facades, the so-called “lines of light”. The primary and secondary cuts in the building skin will allow for the building to become a beacon of light during the nine dark winter months in Surgut.
- Vershina Trade and Entertainment Center – Erick van Egeraat – Russia
- Vershina Trade and Entertainment Center – Erick van Egeraat – Russia
- Vershina Trade and Entertainment Center – Erick van Egeraat – Russia
- Vershina Trade and Entertainment Center – Erick van Egeraat – Russia
- Vershina Trade and Entertainment Center – Erick van Egeraat – Russia
- Vershina Trade and Entertainment Center – Erick van Egeraat – Russia
- Vershina Trade and Entertainment Center – Erick van Egeraat – Russia
- Vershina Trade and Entertainment Center – Erick van Egeraat – Russia
- Vershina Trade and Entertainment Center – Erick van Egeraat – Russia
- Vershina Trade and Entertainment Center – Erick van Egeraat – Russia
- Vershina Trade and Entertainment Center – Erick van Egeraat – Russia
- Vershina Trade and Entertainment Center – Erick van Egeraat – Russia
- Vershina Trade and Entertainment Center – Erick van Egeraat – Russia
- Vershina Trade and Entertainment Center – Erick van Egeraat – Russia
- Vershina Trade and Entertainment Center – Erick van Egeraat – Russia
- Vershina Trade and Entertainment Center – Erick van Egeraat – Russia
- Vershina Trade and Entertainment Center – Erick van Egeraat – Russia
- Vershina Trade and Entertainment Center – Erick van Egeraat – Russia
- Vershina Trade and Entertainment Center – Erick van Egeraat – Russia
- Vershina Trade and Entertainment Center – Erick van Egeraat – Russia
- Vershina Trade and Entertainment Center – Erick van Egeraat – Russia
- Vershina Trade and Entertainment Center – Erick van Egeraat – Russia
- Vershina Trade and Entertainment Center – Erick van Egeraat – Russia
- Vershina Trade and Entertainment Center – Erick van Egeraat – Russia
- Vershina Trade and Entertainment Center – Erick van Egeraat – Russia
- Vershina Trade and Entertainment Center – Erick van Egeraat – Russia
- Vershina Trade and Entertainment Center – Erick van Egeraat – Russia
- Vershina Trade and Entertainment Center – Erick van Egeraat – Russia
- Vershina Trade and Entertainment Center – Erick van Egeraat – Russia
- Vershina Trade and Entertainment Center – Erick van Egeraat – Russia
- Vershina Trade and Entertainment Center – Erick van Egeraat – Russia


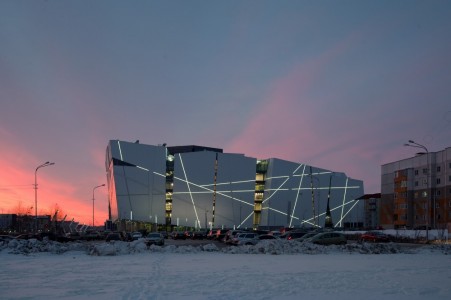
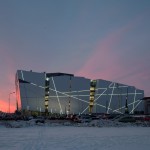








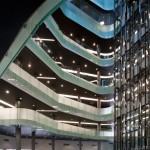
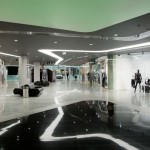
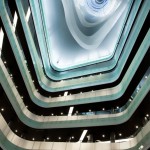
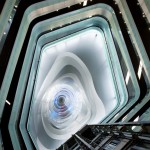
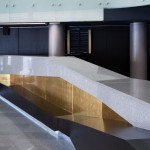
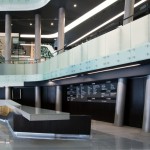
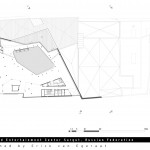
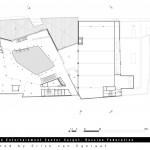
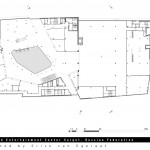
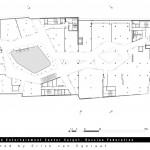












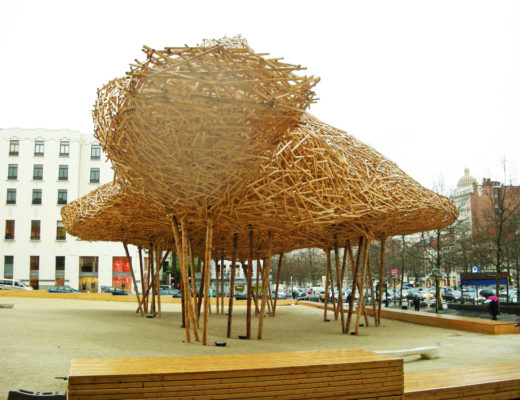


No Comments