Architects: DVA ARHITEKTA
Location: Zagreb, Croatia
Project Year: 2011
Project Area: 590 m²
A black house requires a lot of client’s confidence. Designing two black houses, one of which for rental purpose, requires a lot more. In a sense of a programme, houses are meant to be two identical units, of the same scenario and life quality, accepting the orientation and privacy; each designed on the same principle while forming a spatial composition together.
Besides the conceptual bonds, houses are physically connected by series of walls. Walls surround the site, but continue onto the base of each object to finish on shell of the house. The volume of the house consists of two elements; the shell and the fragile glass membrane as the core of the house. The shell with its perforations allows framing; reduced views and protection of the transparent core.
Between the core and the shell number of atriums are formed, enabling certain functional zones to reach to the outside. “Framed” outside spaces are formed in that way, and they give additional quality and character to the houses; the entrance, the passage to the garden, the wooden- decked terrace of the living room, the private terrace of the master bedroom.
Besides the functionality, these spaces have special atmosphere due to relation between the full and the empty, the play of light and shade and the (non)existing line between inner and outer space.
- Black House – DVA ARHITEKTA – Croatia
- Black House – DVA ARHITEKTA – Croatia
- Black House – DVA ARHITEKTA – Croatia
- Black House – DVA ARHITEKTA – Croatia
- Black House – DVA ARHITEKTA – Croatia
- Black House – DVA ARHITEKTA – Croatia
- Black House – DVA ARHITEKTA – Croatia
- Black House – DVA ARHITEKTA – Croatia
- Black House – DVA ARHITEKTA – Croatia
- Black House – DVA ARHITEKTA – Croatia
- Black House – DVA ARHITEKTA – Croatia
- Black House – DVA ARHITEKTA – Croatia
- Black House – DVA ARHITEKTA – Croatia
- Black House – DVA ARHITEKTA – Croatia
- Black House – DVA ARHITEKTA – Croatia
- Black House – DVA ARHITEKTA – Croatia
- Black House – DVA ARHITEKTA – Croatia

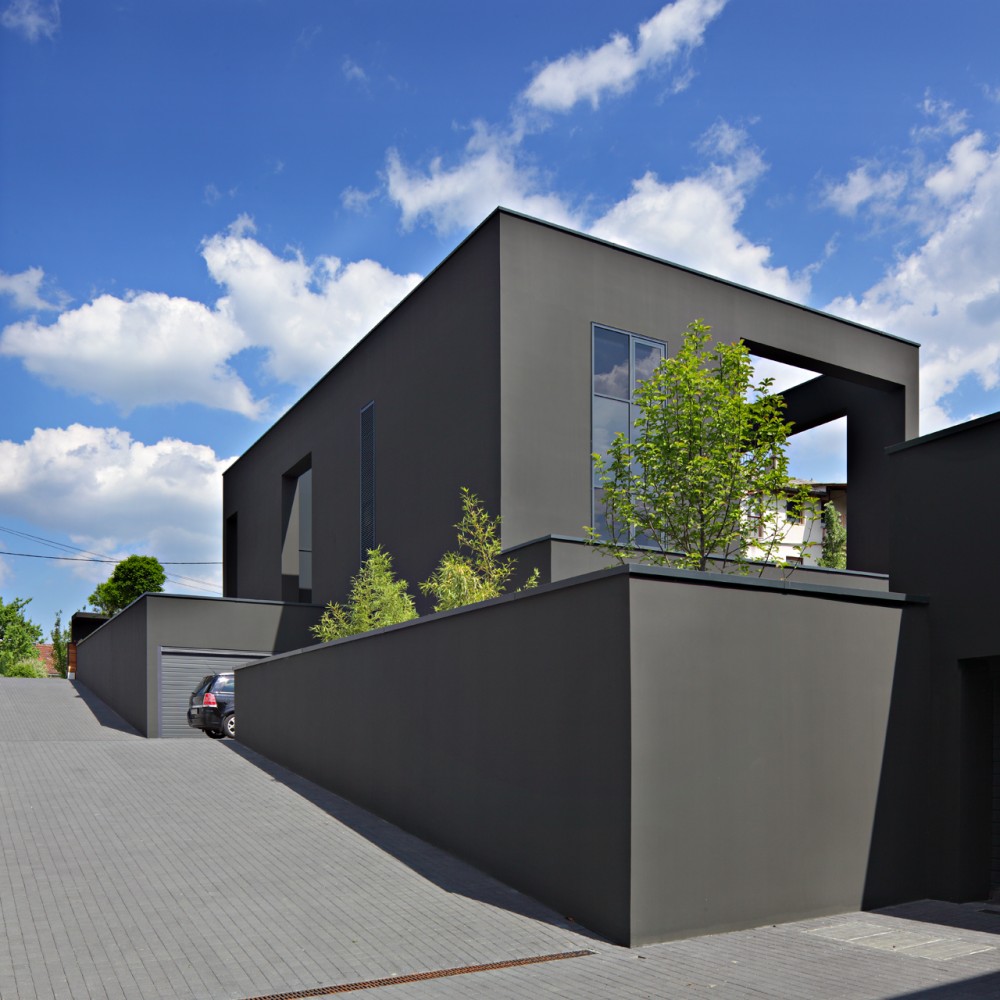
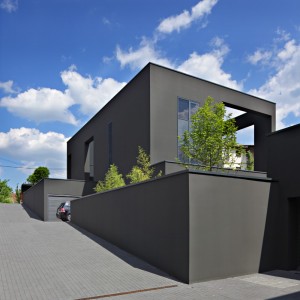
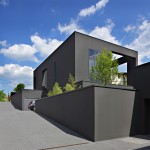








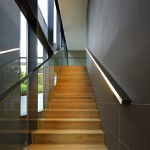
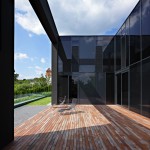
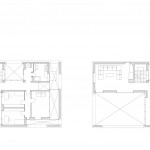
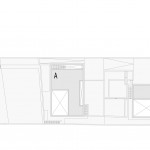
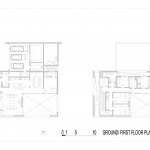
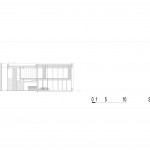
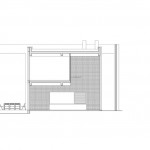
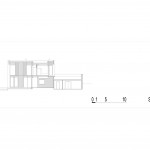



No Comments