Project: AQSO arquitectos office
Building area: 6128 m²
Location: Yeosu, South Korea.
Client: Organizing Committee of the Expo 2012 Yeosu.
Thematic building for the Yeosu Expo.
Two connected water molecules, representing the two big exhibition spaces, are wrapped by a versatile skin that gives a varying transparent quality to the building.
This skin translates the energy of the ocean to move itself vertically up and down, creating a vibrant image that it is always in motion with the waves and tides.
Wavescape
The old ambition of producing a really moving architecture succeeds when it responds to the site and brief requirements.
The proposal for the thematic pavilion of the 2012 Yeosu international exhibition has a focus for the people to experience and understand this liquid element through the specific place in which it is located: the ocean. In order to represent water through architecture, the dynamic and translucent qualities of the fluid are translated into details of the pavilion. The pavilion is not bound to a solid state. It is always in action materializing both dynamicity and the varying layers of transparency. The visitor will be guided directly into a zone of coexisting space of ocean and architecture.
The design of the building comprises of interconnected circles that respond to a program. The shape of the building represents a diagram of the two connected water molecules. This shape is also representative of the interconnectedness of the two big exhibition spaces and the smaller adjoining areas.
The seemingly apparent random layout of these separate yet connected “atoms” is determined by the three main lines that connect the pavilion with the rest of the facilities in the exhibition master plan: the Main expo site axis, the Big O and the Expo Loop.
These six circular spaces placed on the water are wrapped by a versatile skin. The skin is made by two layers with a series of horizontal louvers that give a varying transparent quality to the building. The outer skin translates the energy of the ocean to move itself vertically up and down. It creates a dynamic atmosphere that is always in motion as the waves and tides. The moving louvers create a fuzzy image on the outside and also create interesting lighting effects inside through the moiré effect.
The inner louvers are fixed on to the glass of the pavilion, whereas the outer louvers are floating on water, becoming a unique element that moves and changes with no energy consumption. The superimposition of these two osmotic layers give an intriguing image of the breathing building, making the water nature alive for the public to experience.
- Wavescape Pavilion – AQSO – North Korea
- Wavescape Pavilion – AQSO – North Korea
- Wavescape Pavilion – AQSO – North Korea
- Wavescape Pavilion – AQSO – North Korea
- Wavescape Pavilion – AQSO – North Korea
- Wavescape Pavilion – AQSO – North Korea
- Wavescape Pavilion – AQSO – North Korea
- Wavescape Pavilion – AQSO – North Korea
- Wavescape Pavilion – AQSO – North Korea


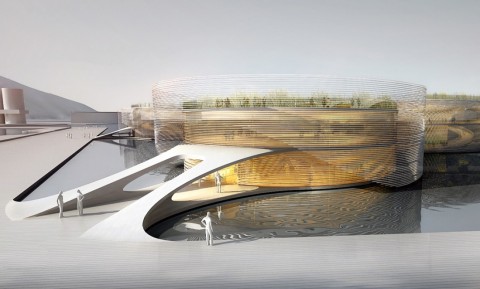
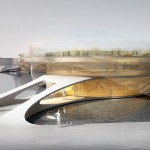
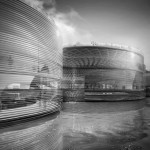
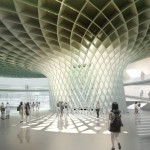
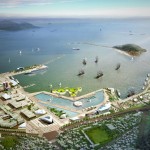
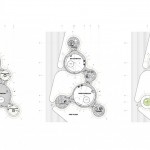
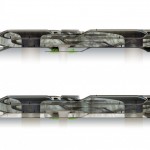
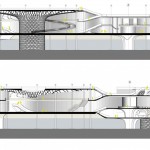
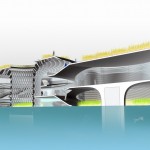
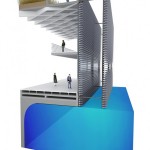
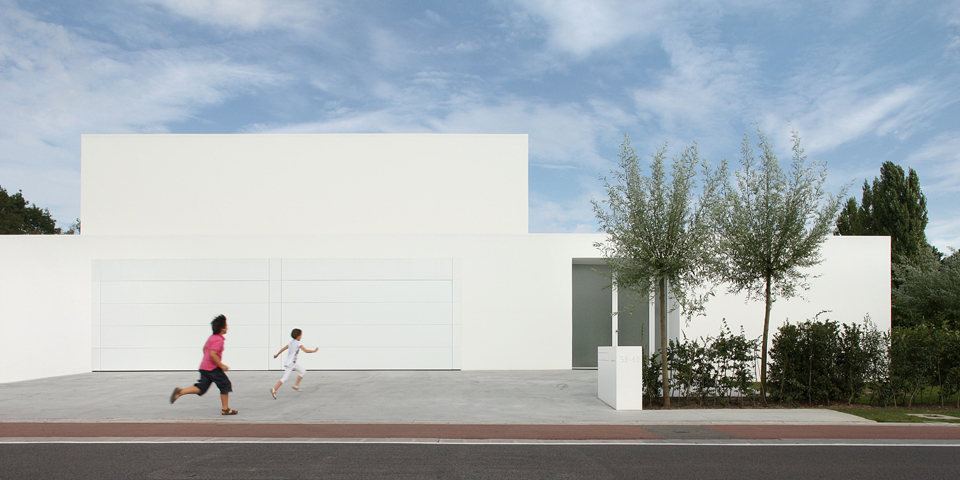
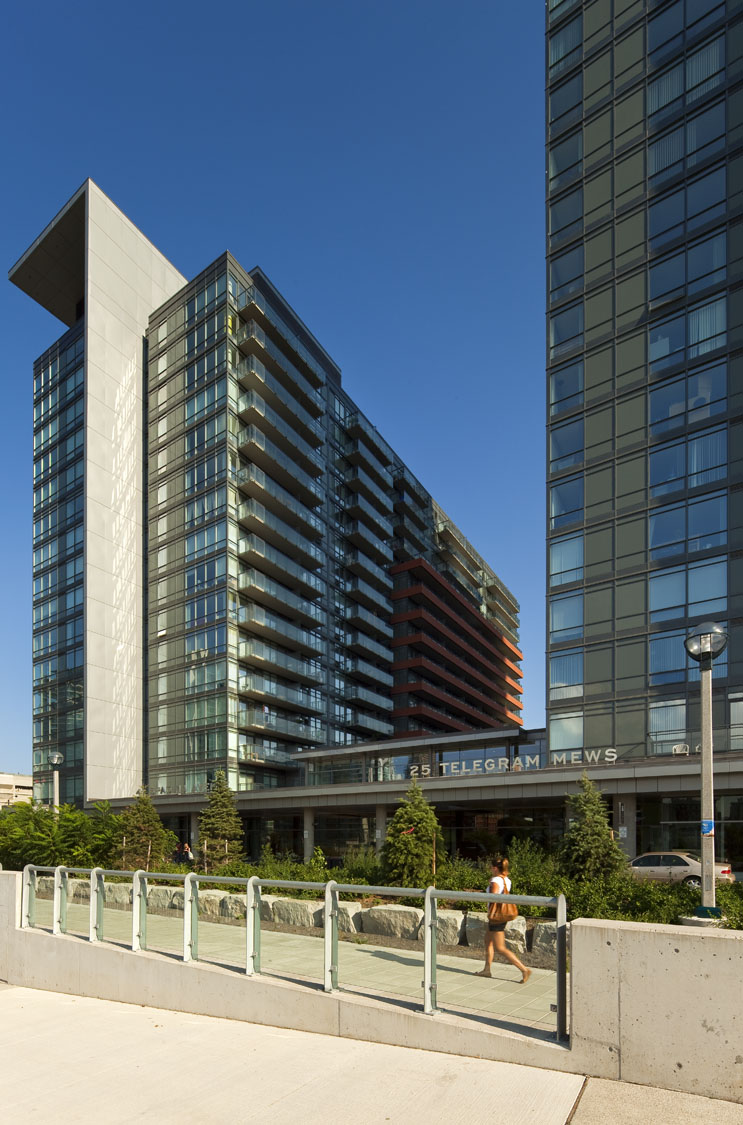

No Comments