Project: Aedas
Location: Dubai, UAE
Client: Roads and Transport Authority, Dubai
Completion date: Red Line : 2009
Green Line: 2010
Aedas were appointed in 2005 as Architect for the Dubai Metro project. Aedas is to design 47 railway stations and 2 rail depots on the first metro system in the United Arab Emirates. Aedas being the lead architect upon this project, has set up the architectural project team in Singapore to design all stations and ancillary structures whilst Aedas Birmingham design the depots and Aedas London provides 3D computational modelling support.
This design & build contract, for construction of the entire system including trains and rail systems, is being undertaken by the DURL consortium of Mitsubishi with JT Metro JV: Obayashi-Kajima-Yapi-Merkezi. The project comprises the 52 km long Red Line which runs from Rashidiya to Jebel Ali Port. The 22 km long Green Line runs from Health Care City to Airport Free Zone. Phase I (Red Line) will have 25 elevated stations, 4 underground stations, including 2 interchange stations, and 2 depots. Phase 2 (Green Line) will have 8 underground stations and 12 elevated stations. The station design concepts respond to Dubai Municipality’s brief for unique, innovative and iconic designs.
- Dubai Metro – Aedas – UAE
- Dubai Metro – Aedas – UAE
- Dubai Metro – Aedas – UAE
- Dubai Metro – Aedas – UAE
- Dubai Metro – Aedas – UAE
- Dubai Metro – Aedas – UAE
- Dubai Metro – Aedas – UAE
- Dubai Metro – Aedas – UAE
- Dubai Metro – Aedas – UAE
- Dubai Metro – Aedas – UAE


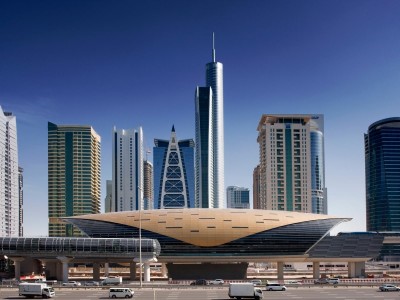
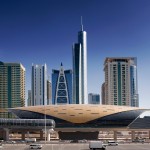








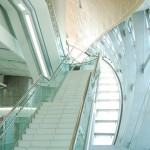
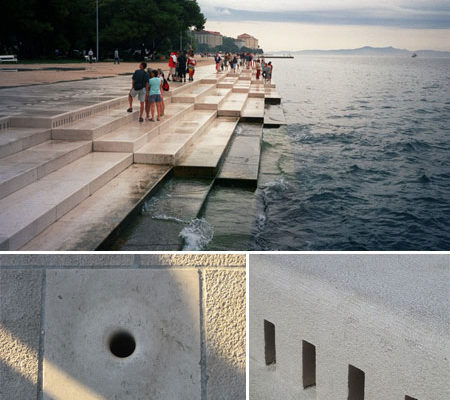

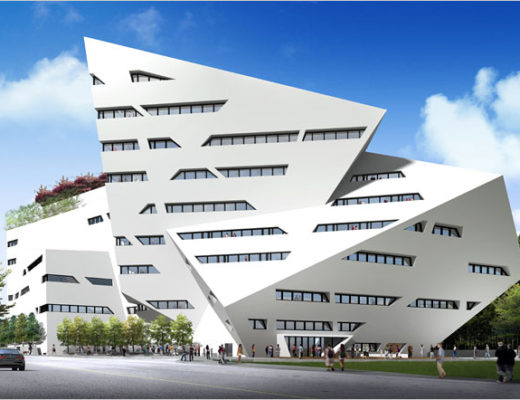
No Comments