Whistling Rock Golfcourse – MECANOO – South Korea
Architect: MECANOO Achitecten
Location: Chuncheon, Korea (South)
Programme: Golf clubhouse of 7,500 m2 with 27 holes golf course, restaurants, luxury apartment, pro shop, service areas, wine cellar, banquet rooms, bathing areas and multiple lobby areas
Client: Dong Lim Development Co. LTD., Seoul
Design: 2007 -2009
Realization: 2010 -2012
With such a beautiful mountain landscape surrounding the golf course, it was only natural that this be our design inspiration for the clubhouse, start house and tea houses. The clubhouse reflects a careful balance between a luxurious golf clubhouse with environmental consciousness and site sensitivity. With the existing ridge as a backdrop and the cultivated landscape beyond, the building sits gently on top of the junction between these two diverse landscapes. Formally in contrast with its undulating and lush surroundings, the rectilinear, white clubhouse appears as a beacon from across the golf course. The building concept consists of two strong white stone slabs floating above the surrounding landscape.
A composition of internal and external patios crosses the stone slabs to create a diversity of outdoor spaces and art gardens. The robust wooden facade folds in and out, creating special access to the clubhouse’s panoramic belvedere, visitors are granted sweeping views out onto the natural landscape and the golfing events taking place around the building.
The building juxtaposes the diverse function related to the golf experience. Within its two stone slabs, visitors are drawn through a variety of spaces via the continuous facade and the patios. A succession of iconic spaces furnishes the building with each projecting its own identity and generating its own spatial experience. A sensory story of scents, views and textures unravels in the contrasting interior elements of light and dark, soft and hard, smooth and rough, natural and manmade.
Travertine
A continuous travertine belvedere along the clubhouse is perfectly located and features sweeping views of the course and the mountains beyond. A composition of interior and exterior patios crosses the stone slabs to create outdoor spaces and art gardens. The rhythm of the wooden façade frames the views and opens up the interior spaces to the outdoors.
Art and wine
The clubhouse is rather like a museum, where members and visitors are invited to celebrate culture and nature: a place to admire, to experience and to remember and where the interior becomes a showroom. The simple forms, and the white floors and ceilings create balance throughout the building. Paintings and sculptures can be viewed on walls, patios and the belvedere outside. An exclusive collection of 100,000 bottles of wine is also on display. A 600 sqm wine cellar doubles as a showroom for special guests, and a selection of the wine is featured in the restaurant. Located above the wine cellar, the VIP entrance allows a glimpse into the wine collection upon arrival.
Tea houses
Three tea houses grace the golf course trajectory offering a relaxing stop along the 27-hole golf-course. The tea houses are sculptural objects, and vary from one another, serving as visual icons within the landscape. Each tea house reacts to its own natural surroundings and from within, the landscape is given a unique frame. At night, these visual icons are seen from the main clubhouse and the course.
- Whistling Rock Golf course – MECANOO – South Korea
- Whistling Rock Golf course – MECANOO – South Korea
- Whistling Rock Golf course – MECANOO – South Korea
- Whistling Rock Golf course – MECANOO – South Korea
- Whistling Rock Golf course – MECANOO – South Korea
- Whistling Rock Golf course – MECANOO – South Korea
- Whistling Rock Golf course – MECANOO – South Korea
- Whistling Rock Golf course – MECANOO – South Korea
- Whistling Rock Golf course – MECANOO – South Korea
- Whistling Rock Golf course – MECANOO – South Korea
- Whistling Rock Golf course – MECANOO – South Korea
- Whistling Rock Golf course – MECANOO – South Korea
- Whistling Rock Golf course – MECANOO – South Korea
- Whistling Rock Golf course – MECANOO – South Korea
- Whistling Rock Golf course – MECANOO – South Korea
- Whistling Rock Golf course – MECANOO – South Korea

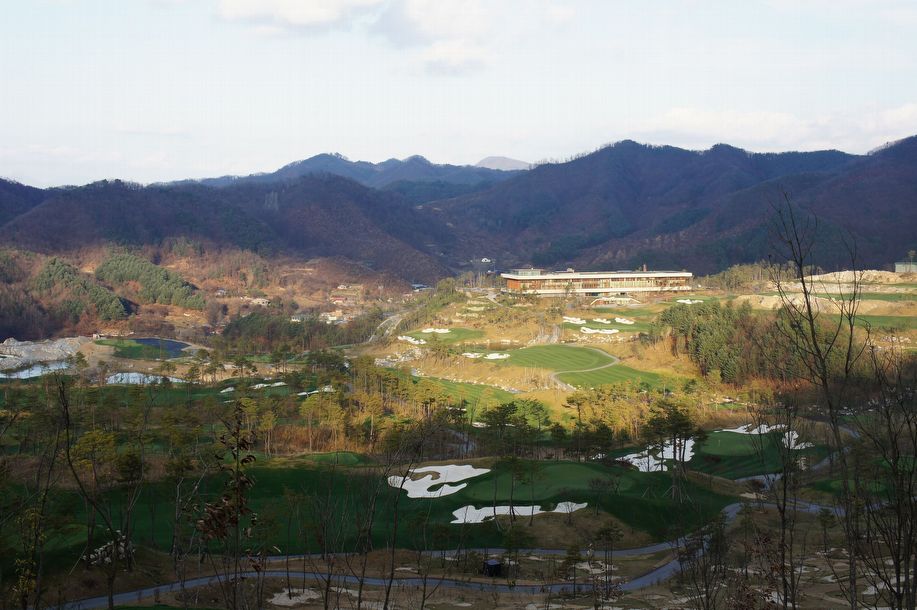

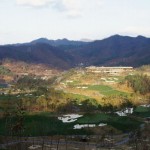








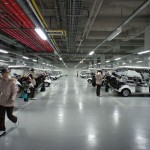
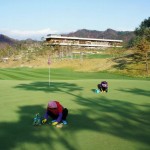
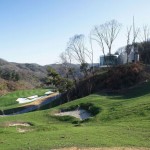
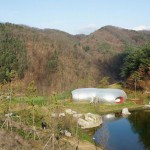
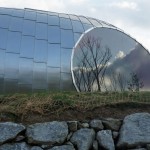
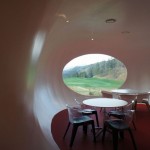
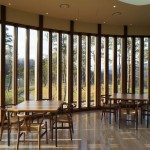
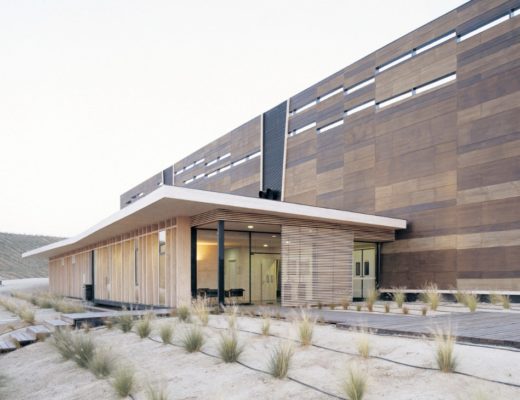

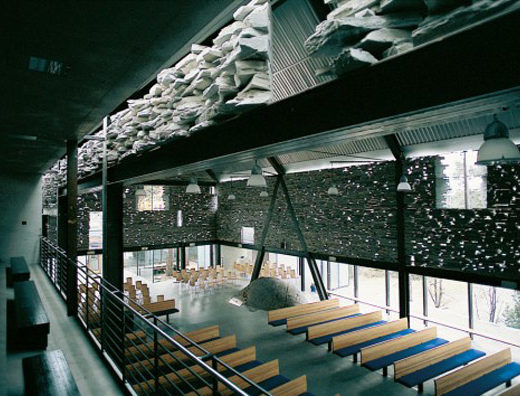
No Comments