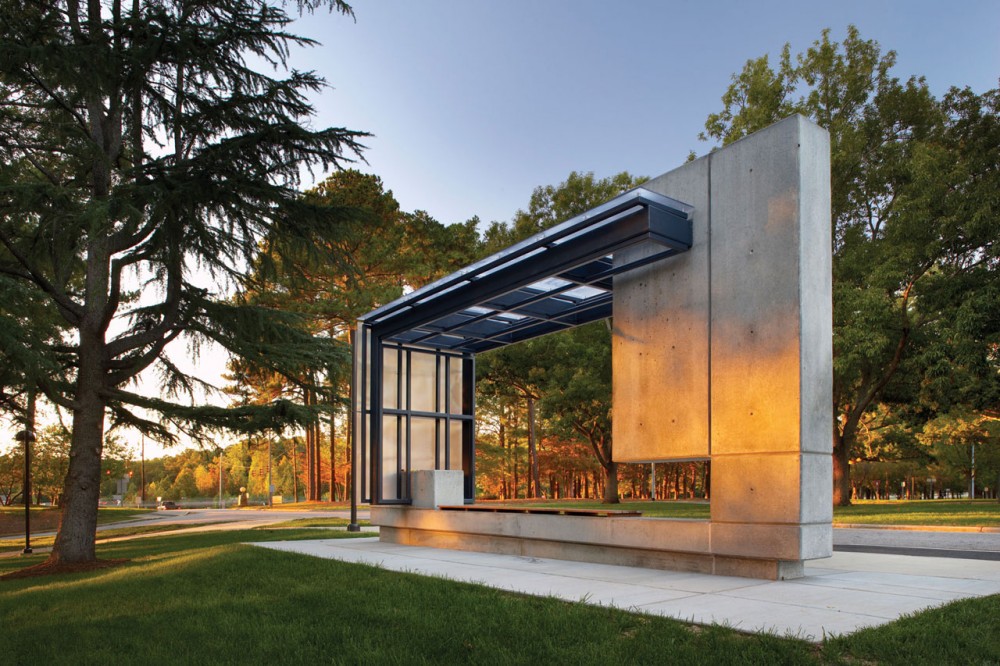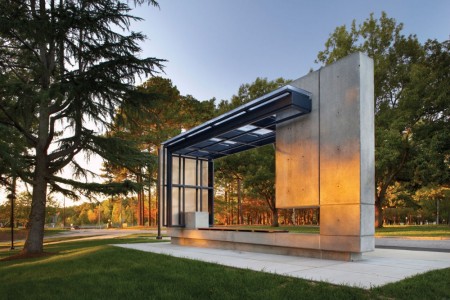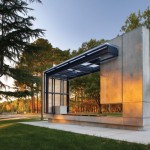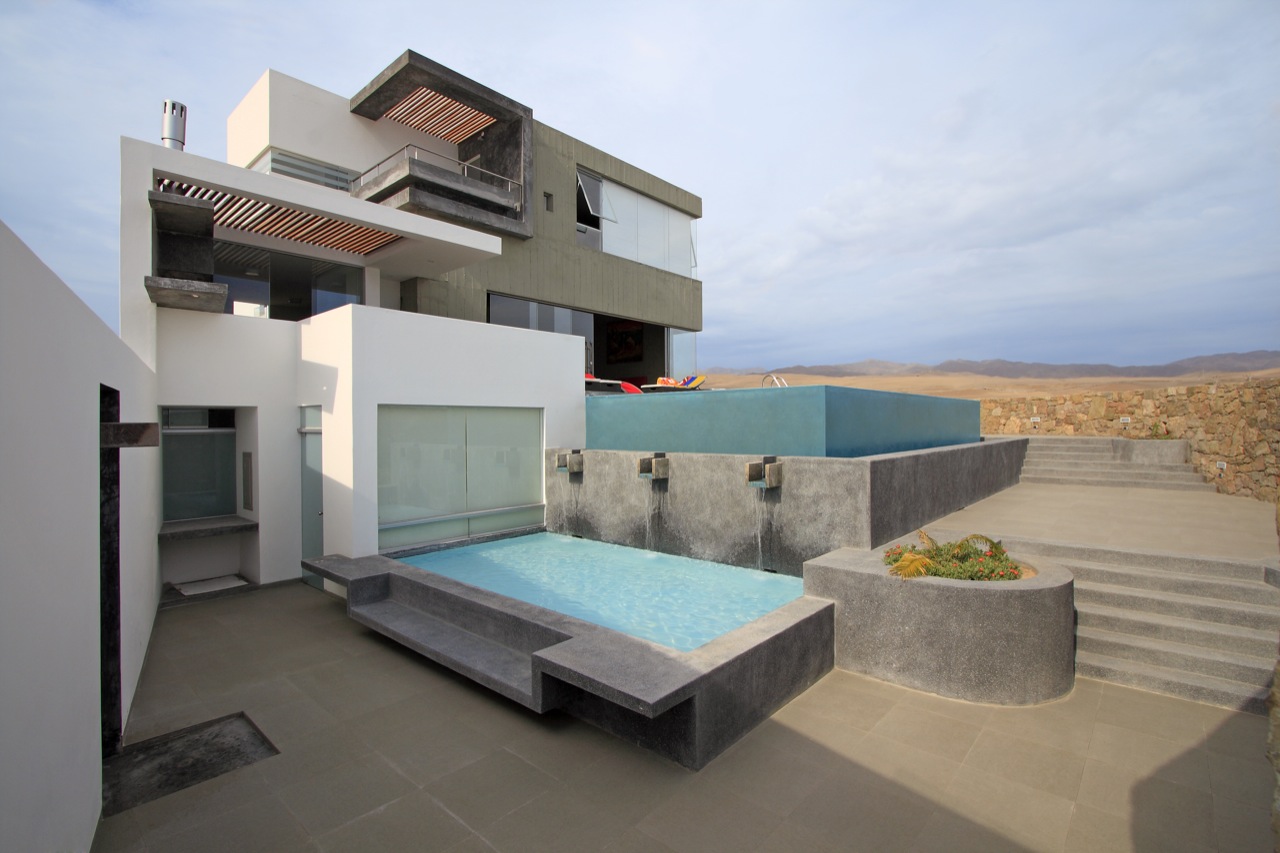Architect: Pearce Brinkley Cease + Lee
Location: Raleigh, North Carolina, US
Client: Wake Technical Community College
Project Team: Jeffrey Lee, Douglas Brinkley, Marni Rushing, David Hill
Completion: 2007
Photographs: JWest Productions
Completed in 2007, the bus shelter is a prototype design that has been initially constructed on the Main Campus of Wake Tech Community College. As the College’s enrollment grows and the subsequent demand for public transportation increases, this prototype will be located on all of the current and future campuses. The bus shelter received a 2008 AIA National Small Project Structures Award.
The bus shelter is a simple yet refined architectural composition of two materially contrasting elements: a heavy cast in place concrete wall that serves as structure and as a bench, and a steel canopy frame, fabricated off-site, delivered by truck, and set into place. In elevation and section, the wall interlocks with the canopy forming a double ‘L’ composition. The canopy skin, in this case laminated polycarbonate, further expresses the lightness and translucency of the canopy.
Sand blasted, clad with slate panels, or left in a natural state, the cast in place concrete wall has a versatile materiality. The name and map of each campus can be cast or applied directly to the concrete wall. A simple wooden bench fabricated of Ipe, is attached to the wall providing a comfortable place to sit.
The canopy structure and its associated skin provide shade and shelter. Either translucent polycarbonate panels or patterned laminated glass, are attached to the steel frame providing a weather tight cover. The choice of skin further allows light to filter through animating the space with ever changing shadows and patterns of light.
- Bus Shelter – Pearce Brinkley Cease + Lee – US
- Bus Shelter – Pearce Brinkley Cease + Lee – US
- Bus Shelter – Pearce Brinkley Cease + Lee – US
- Bus Shelter – Pearce Brinkley Cease + Lee – US
- Bus Shelter – Pearce Brinkley Cease + Lee – US
- Bus Shelter – Pearce Brinkley Cease + Lee – US
- Bus Shelter – Pearce Brinkley Cease + Lee – US
- Bus Shelter – Pearce Brinkley Cease + Lee – US
- Bus Shelter – Pearce Brinkley Cease + Lee – US















No Comments