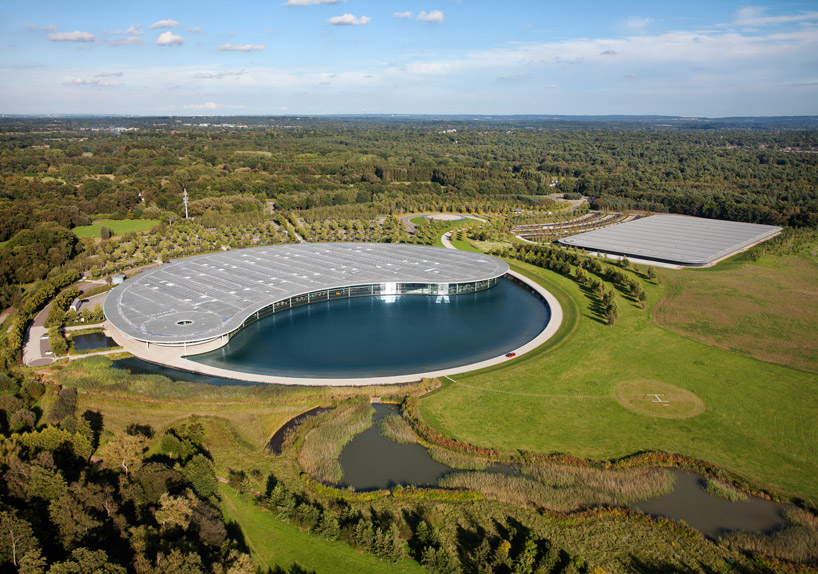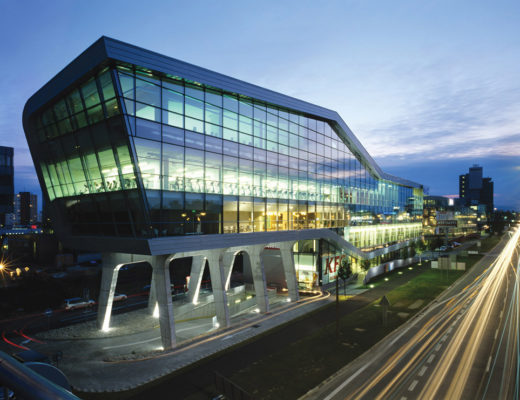Architect: Warren and Mahoney
Client: Wellington International Airport Ltd
Location: Wellington, New Zealand
Completed: 2010
Wellington International Airport (The Rock)
The Rock is the last project of an extensive five year two-stage development to increase capacity to meet existing demand and prepare for future growth at Wellington Airport. The new addition has more than doubled the space in the departure lounge and allows the airport to process up to 1,000 passengers per hour.
The design has been described as a pyramid of steel beams that meet at nodal points in mid-air, forming angles and planes that say ‘sculpture rather than building.’
The Rock interior is a calming haven inside that exudes warmth, with a passionate exterior design expressing Wellington’s vivid culture, environment and history.
Inspired by the environment around Wellington Airport, the angular forms of the terminal make a visual link with the rocks around the coast. The reference to local landform and the introduction of fissures and strata become features that have articulated the form, scale and massing of the design. Earth provides a counterpoint to air and flight, from which many airport terminals’ inspiration is drawn.
The building sits anchored and enigmatic on the tarmac. Its dynamic and strongly articulated form is overlaid with finely crafted copper panels which catch the light at different angles and over time will develop a rich patina.
The windows in the three rock forms offer carefully framed views from the interior out to the aircraft docked around it. They also provide a view of the runway, northern flightpath and longer views to the Wellington landscape beyond.
At night the glow from the timber-lined, cocoon-like interior is visible from the outside. This light softly radiates through the skylights accentuating the way The Rock is separated from the existing terminal building. Passengers move through the improved and expanded processing and retailing areas and then through into the dramatic volumes of The Rock’s interior. A new glazed link marks the threshold between the existing terminal and The Rock, which also brings daylight into the space, visually separating the expanded lounge areas and new café from the existing pier.
Warren and Mahoney In association with Studio Pacific Architecture.
- Wellington International Airport (The Rock) – Warren and Mahoney – New Zealand
- Wellington International Airport (The Rock) – Warren and Mahoney – New Zealand
- Wellington International Airport (The Rock) – Warren and Mahoney – New Zealand
- Wellington International Airport (The Rock) – Warren and Mahoney – New Zealand
- Wellington International Airport (The Rock) – Warren and Mahoney – New Zealand
- Wellington International Airport (The Rock) – Warren and Mahoney – New Zealand
- Wellington International Airport (The Rock) – Warren and Mahoney – New Zealand













No Comments