Feldman Architecture – a talented team of architects with offices in San Francisco – designed and constructed the Open Box 2 residential project. The existing volumetric 1940s stucco house featuring small, dark rooms, was transformed into an elegant two story contemporary home. This involved a team that knew how to combine materials, textures and patterns to shape an outstanding modern home. “The main living spaces were opened up to allow the small house to feel more spacious than its modest 2000sf size. Also, the unfinished space on the ground floor was converted to create a new entryway, bedroom, bathroom, and family room. Finishes, such as Italian Oak cabinetry, light white oak floors, round glass tiles that add texture to the kitchen walls, all add up to an elegant, contemporary home. The feeling of spaciousness was further enhanced by introducing a strong connection to the outdoors. Carefully placed windows and skylights maximize sunlight, garden views, and privacy. Bi-fold glass doors in the family room open the room to a landscaped garden. A skylight hatch acts as a rooftop door leading to a view deck. This skylight, open stairs, and high windows all flood the interior of the house with daylight”, Feldman Architecture say. Located in San Francisco, California, the residence was completed in just a year, challenging designers and builders to work fast while maintaining high quality.
- Open Box 2 – Feldman Architecture – US
- Open Box 2 – Feldman Architecture – US
- Open Box 2 – Feldman Architecture – US
- Open Box 2 – Feldman Architecture – US
- Open Box 2 – Feldman Architecture – US
- Open Box 2 – Feldman Architecture – US
- Open Box 2 – Feldman Architecture – US
- Open Box 2 – Feldman Architecture – US
- Open Box 2 – Feldman Architecture – US
- Open Box 2 – Feldman Architecture – US
- Open Box 2 – Feldman Architecture – US
- Open Box 2 – Feldman Architecture – US
- Open Box 2 – Feldman Architecture – US
- Open Box 2 – Feldman Architecture – US
- Open Box 2 – Feldman Architecture – US
- Open Box 2 – Feldman Architecture – US
- Open Box 2 – Feldman Architecture – US
- Open Box 2 – Feldman Architecture – US
- Open Box 2 – Feldman Architecture – US
- Open Box 2 – Feldman Architecture – US

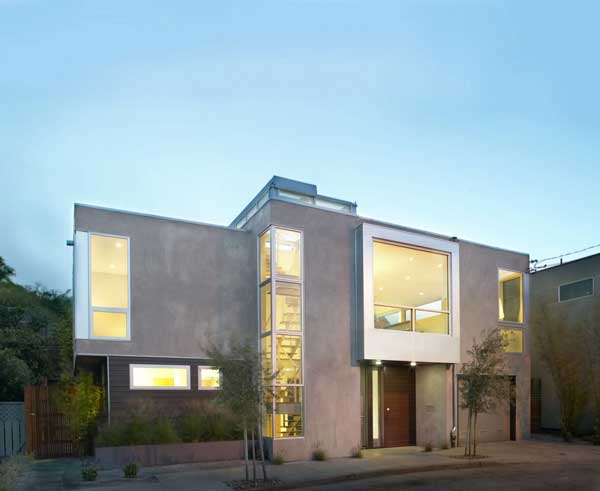
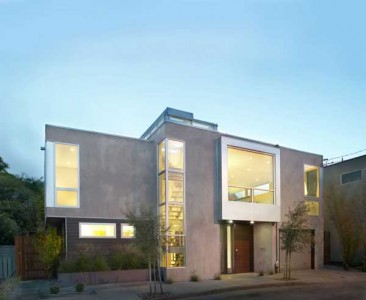
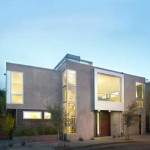








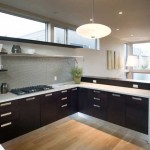
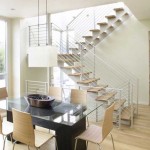
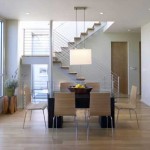
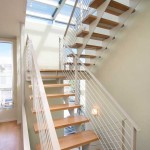
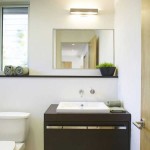
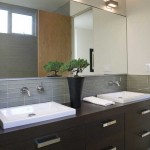
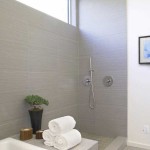
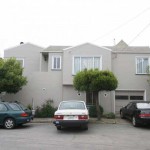
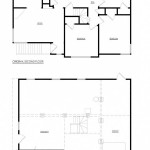
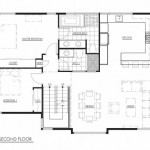

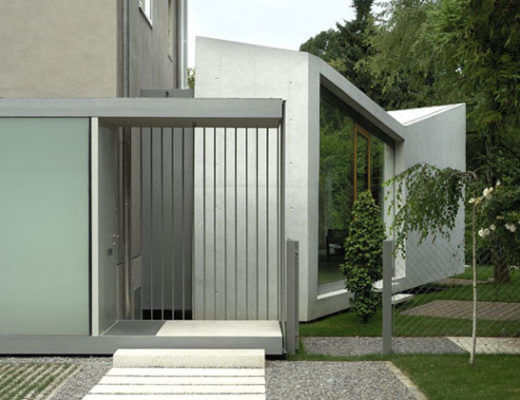
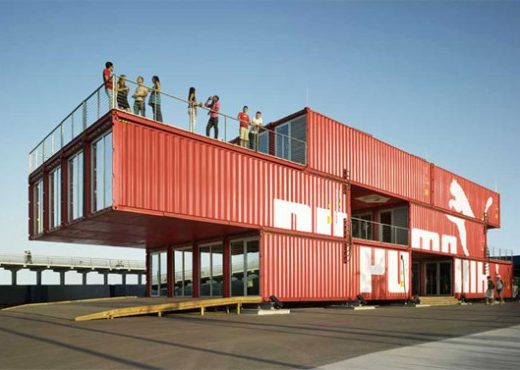

No Comments