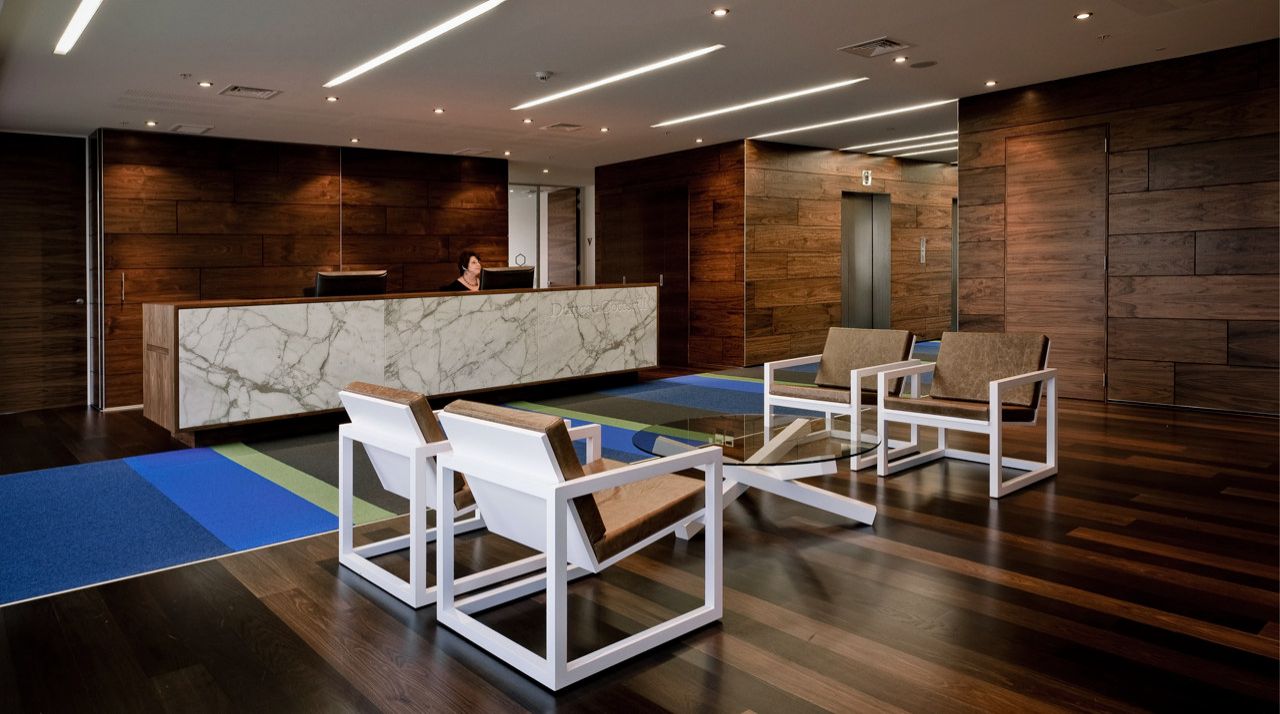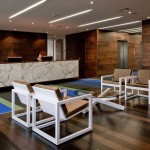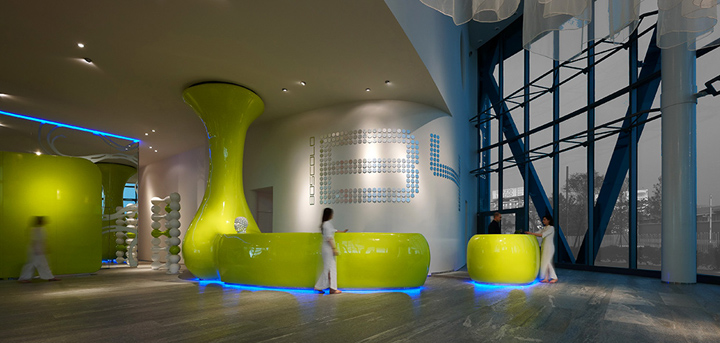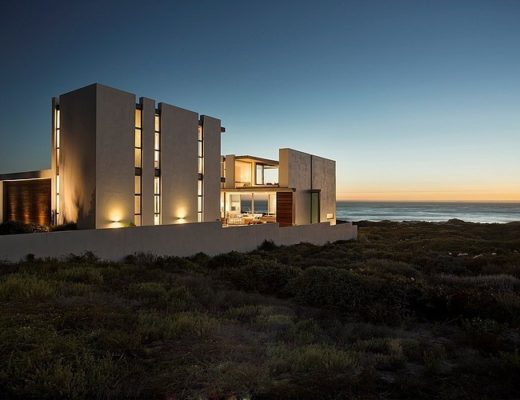Duncan Cotterill Office – Warren and Mahoney – New Zealand
Architect: Warren and Mahoney
Client: Duncan Cotterill Lawyers
Location: Christchurch
Completed: 2010
Duncan Cotterill
The Christchurch head office of Duncan Cotterill Lawyers occupies three floors of the Clarendon Tower, and affords views of the Port Hills and Hagley Park, as well as of Neil Dawson’s Chalice in Cathedral Square.
The fit-out of the client floor was actually the third and final component of a programme which has included an upgrade of the existing workspace and staff facilities.
The initial brief was to create a warm, welcoming and approachable space for meeting and entertaining clients. After further discussion, it was agreed that the design should reflect some key values: classic and contemporary; integrity is implicit; friendly and confident; and people and results focused.
The space also needed a degree of flexibility, allowing the reception area and meeting rooms to be used as function and seminar spaces when required.
An existing labyrinth of cellular offices was stripped out to connect staff and visitors with natural light and to provide a new social hub. Walnut paneling, oak flooring, and Calacatta marble were used to convey integrity, warmth and quality. While a runway of Paul Smith-designed stripped goat’s hair carpet now orientates the visitor and connects to the natural light and the views over the city. It also hints at a sense of sartorial humour not normally associated with lawyers’ offices.
A discrete bar hugs the reception’s south wall behind an over-scale leaner, encouraging visitors to make use of the space. It also provides flexibility when hosting functions.
A range of different meeting rooms allows Duncan Cotterill to meet with a different clients in the most appropriate setting. The largest and most flexible of these meeting spaces employs two sets of acoustically-rated operable glazed walls to create a pair of large meeting rooms with an informal break-out area between.
New Zealand design is celebrated with David Moreland Frame chairs, Candywhistle Pedro stools, and a Simon James Ash leaner.
Design details add further personality and character to Duncan Cotterill’s people-focused brand. For example, large walnut-veneer roman numerals identify the meeting rooms, alluding to legal texts and clauses in a light-hearted way. While a graphic film treatment with a design abstracted from Neil Dawson’s Chalice creates privacy in glazed meeting rooms.
A timber credenza services the flexible function space, and is fitted with a pair of Fisher & Paykel CoolDrawers, ensuring a crisp sauvignon blanc is never far away.
- Duncan Cotterill Office – Warren and Mahoney – New Zealand
- Duncan Cotterill Office – Warren and Mahoney – New Zealand
- Duncan Cotterill Office – Warren and Mahoney – New Zealand
- Duncan Cotterill Office – Warren and Mahoney – New Zealand
- Duncan Cotterill Office – Warren and Mahoney – New Zealand











No Comments