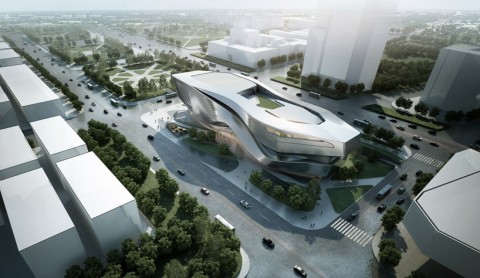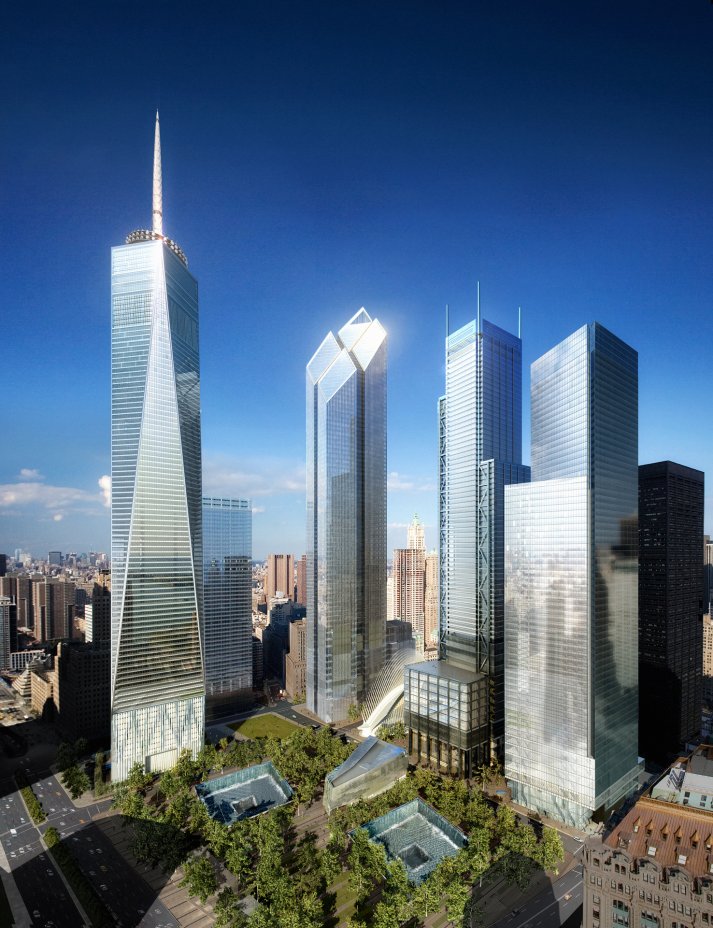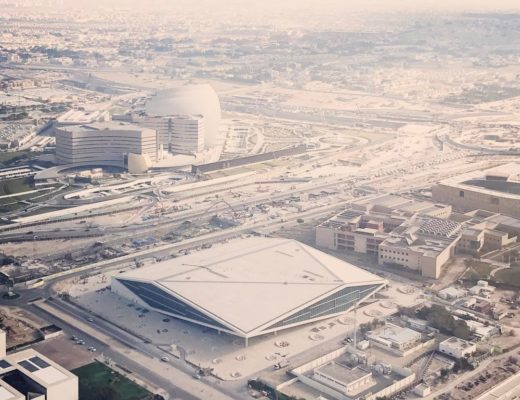Dalian Museum – 10 Design – China
Architects: 10 design
Location: Dalian, China
Year: 2011
Design team: Ted Givens, Peby Pratama, Adrian Yau, Audrey Ma, Laura Rusconi Clerici, Shane Dale
Landscape design: Ewa Koter
Client: Dalian Planning Bureau
Hong Kong and shanghai-based international firm 10 Design has proposed the ‘Dalian museum’, for urban planning topics positioned within the heart of the government district in Dalian, China. The building’s external appearance responds to the established sculptures and parks scattered throughout the city, becoming a focal element in itself. The form opens towards an adjacent park to the west, visually incorporating the current urban planning elements and green spaces of the encompassing context into the museum.
The zinc rainscreen facade is surfaced with a photocatalytic nano-coating of titanic dioxide to neutralize any air pollution and remove dirt. At night, UV lights powered by photovoltaic cells maintain the cleansing reaction which takes place while incorporating the imagery of a blooming flower, an important symbol to Dalian. An inner layer of aluminum lined with a polymer acts as an insulation, adding 10-20 percent to the material’s R-values with marine and fungal resistance. The simple paint-like layers dramatically increase performance for minimal costs, while general orientation of entrances and internal spaces minimize western facing elevations. Entries are placed to reduce the effects of northern winds to encourage passive solar techniques. Via
- Dalian Museum – 10 Design – China
- Dalian Museum – 10 Design – China
- Dalian Museum – 10 Design – China
- Dalian Museum – 10 Design – China
- Dalian Museum – 10 Design – China
- Dalian Museum – 10 Design – China
- Dalian Museum – 10 Design – China
- Dalian Museum – 10 Design – China
- Dalian Museum – 10 Design – China
- Dalian Museum – 10 Design – China
- Dalian Museum – 10 Design – China
- Dalian Museum – 10 Design – China
- Dalian Museum – 10 Design – China
- Dalian Museum – 10 Design – China
- Dalian Museum – 10 Design – China
- Dalian Museum – 10 Design – China
- Dalian Museum – 10 Design – China
- Dalian Museum – 10 Design – China
























No Comments