Architect: UN Studio
Client: undisclosed
Location: Stuttgart, Germany
Net building surface: 618m²
Building volume: 2839m³
Building site: 1280m²
Programme: single family house
Status: completed
Photos: Iwan Baan
From the architect:
Stuttgart, Germany, 2008-2011
The location of the Haus am Weinberg affords pastoral views of the stepped terraces of an ancient hillside vineyard on one side and cityscape vistas on the other. The volume and roofline of the Haus am Weinberg react and respond directly to the sloping landscape of the site, where the scales and inclinations of the slopes which sculpture the vineyard setting are reflected in the volumetric appearance of the house.
The inner circulation, organisation of the views and the programme distribution of the house are determined by a single gesture, ‘the twist’. This central element supports the main staircase as it guides and organises the main flows through the house. The direction of each curve is determined by a set of diagonal movements. Whilst the programme distribution follows the path of the sun, each evolution in the twist leads to moments in which views to the outside become an integral experience of the interior.
A double-height, glazed corner – which houses the dining area – opens up to extensive views towards the North-West and frames the vineyard hill which forms the backdrop to the house. Views from the living room are extended by means of a fully glazed corner affording open vistas toward the nearby parklands to the South-West. Further views from the twist are encountered on the second level, where the master sleeping and wellness areas are located.
The interior of the Haus am Weinberg is arranged into spaces of varying atmospheres and spatial qualities, with the four glazed and open corners allowing daylight to reach deep into the house. The materialisation of the interior of the house further accentuates the overall atmosphere of light by means of natural oak flooring, natural stone and white clay stucco walls speckled with small fragments of reflective stone.
Credits
UNStudio: Ben van Berkel, Caroline Bos, Astrid Piber with René Wysk, Kirsten Hollmann-Schröter and Cynthia Markhoff, Christian Bergmann, Jan Schellhoff, Iris Pastor, Rodrigo Cañizares, Albert Gnodde, Beatriz Zorzo Talavera, Shany Barath, Esteve Umbert Morits and Hannes Pfau
Advisors:
Construction Management: G+O Architekten GmbH, Leinfelden-Echterdingen
Structural engineer: Bollinger und Grohmann GmbH, Frankfurt
Structural engineer on site: Kraft Baustatik, Biesigheim
MEP: electrical: Aktive Partner Michael Blickle, Stuttgart
Heating/plumbing: Bauer & Ihle GmbH, Esslingen
Ventilation: Plangruppe Emhardt, Möglingen
Landscape: Atelier Dreiseitl GmbH, Überlingen
Lighting advisor: ag licht GbR, Bonn
- Haus am Weinberg – UN Studio – Photo: Iwan Baan
- Haus am Weinberg – UN Studio – Photo: Iwan Baan
- Haus am Weinberg – UN Studio – Photo: Iwan Baan
- Haus am Weinberg – UN Studio – Photo: Iwan Baan
- Haus am Weinberg – UN Studio – Photo: Iwan Baan
- Haus am Weinberg – UN Studio – Photo: Iwan Baan
- Haus am Weinberg – UN Studio – Photo: Iwan Baan
- Haus am Weinberg – UN Studio – Photo: Iwan Baan
- Haus am Weinberg – UN Studio – Photo: Iwan Baan
- Haus am Weinberg – UN Studio – Photo: Iwan Baan
- Haus am Weinberg – UN Studio – Photo: Iwan Baan
- Haus am Weinberg – UN Studio – Photo: Iwan Baan
- Haus am Weinberg – UN Studio – Photo: Iwan Baan
- Haus am Weinberg – UN Studio – Photo: Iwan Baan
- Haus am Weinberg – UN Studio – Photo: Iwan Baan
- Haus am Weinberg – UN Studio – Photo: Iwan Baan
- Haus am Weinberg – UN Studio – Photo: Iwan Baan
- Haus am Weinberg – UN Studio – Photo: Iwan Baan
- Haus am Weinberg – UN Studio – Photo: Iwan Baan


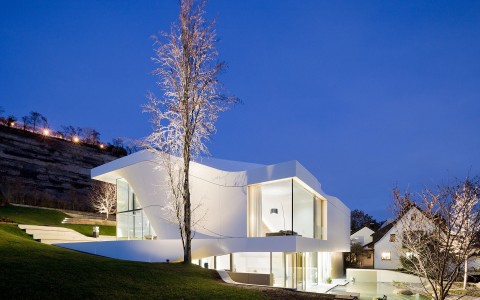
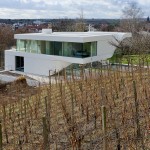
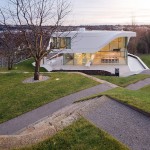
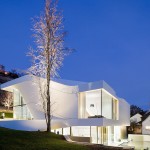
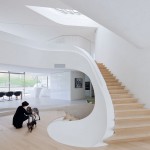
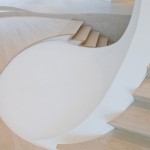
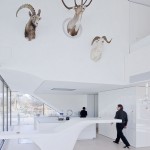
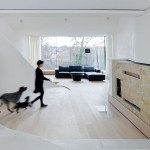
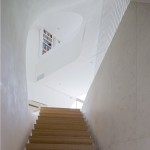
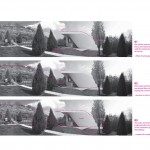
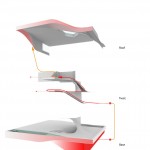
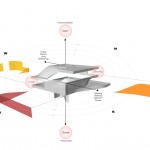
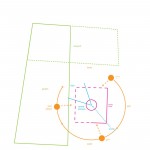
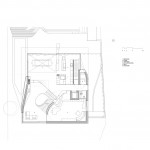
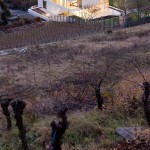
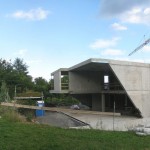
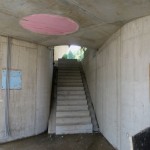
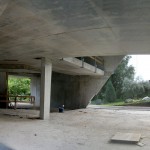
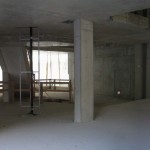
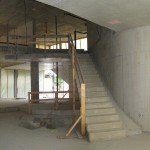
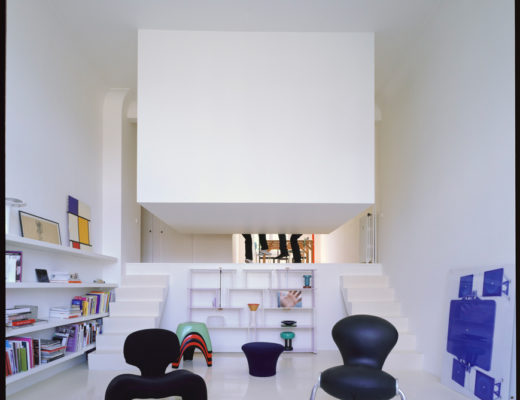

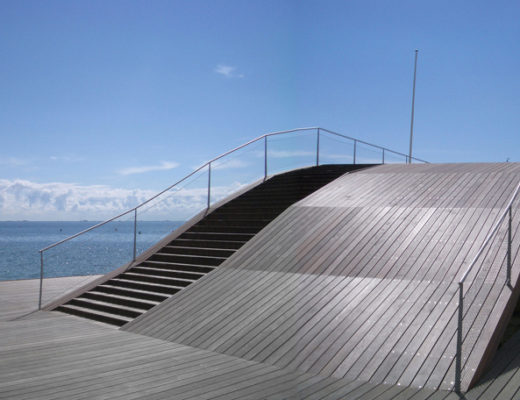
No Comments