425 Park Avenue – OMA – NY city, US
Architect: OMA
Location: Ney York city, US
Date: 2012
Status: Competition
OMA’s entry for 425 Park Avenue competition, awarded to Foster and Partners, in their own words proposes one aesthetics, oscillating between nearly exhausted orthogonality and a still immature curvaceousness. Shohei Shigematsu, in charge of New York office, and Rem Koolhaas were project leaders for the competition that brought together international practices such as Atelier Christian de Portzamparc, Ateliers Jean Nouvel, Herzog & de Meuron, KPF, Maki and Associates, Renzo Piano Building Workshop, Richard Meier, Rogers Stirk Harbour + Partners and Zaha Hadid Architects.
The form of the high-rise was the response to Manhattan’s zoning laws for commercial buildings, requiring a silhouette from which it is almost impossible to escape. OMA’s interpretation was slightly different – the three cubes are connected by curved planes of the envelope, reflecting the city and the sky, and creating smooth transition from cubes of different sizes. Stacked, one on top of another, cubes alter in dimensions – the lowest one is a solid block on Park Avenue while the smallest one is on top, rotated 45 degrees.
The shape of this 37-floor proposal is highly efficient, as the goal of the competition was to replace the existing, aging tower, with a new state-of-the-art, LEED-certified skyscraper. However, it is highly artistic at the same time – maximum beauty and high rentability are combined in one form. The geometry of this piece of art is ambiguous in its relation to the environment – it reinforces and escapes the city at the same time. In harmony with its famous neighbors – Seagram, Lever, AT&T, and Racquet Club, OMA’s concept meets competition requirements to maintain 25 percent of the existing building.
425 Park Avenue by OMA:
Our building is an intersection of these two observations: it proposes a stack of three cubes: the lower one a full solid block on Park Avenue, the smallest on top, rotated 45 degrees vis-à-vis the Manhattan grid, oriented beyond its mere location in a sweep from midtown to Central Park.
The three cubes are connected by curved planes to create a subtle alternation of flat and three dimensional planes, each reflecting sky and city in their own way.
The shape is at the same time highly artistic and highly efficient, a diagram of maximum beauty and maximum rentability, combined in a single, Brancusi-like shape. Its geometry at the same time reinforces and escapes the existing city. It resonates with each of its famous neighbors – Seagram, Lever, AT&T, Racquet Club – yet is emphatically futuristic.
Its conceptual model accommodates both the design competition’s request to maintain 25 percent of the existing building and the entirely-from-scratch scenario with equal ease.
- 425 Park Avenue – OMA – US
- 425 Park Avenue – OMA – US
- 425 Park Avenue – OMA – US
- 425 Park Avenue – OMA – US
- 425 Park Avenue – OMA – US
- 425 Park Avenue – OMA – US
- 425 Park Avenue – OMA – US
- 425 Park Avenue – OMA – US
- 425 Park Avenue – OMA – US
- 425 Park Avenue – OMA – US

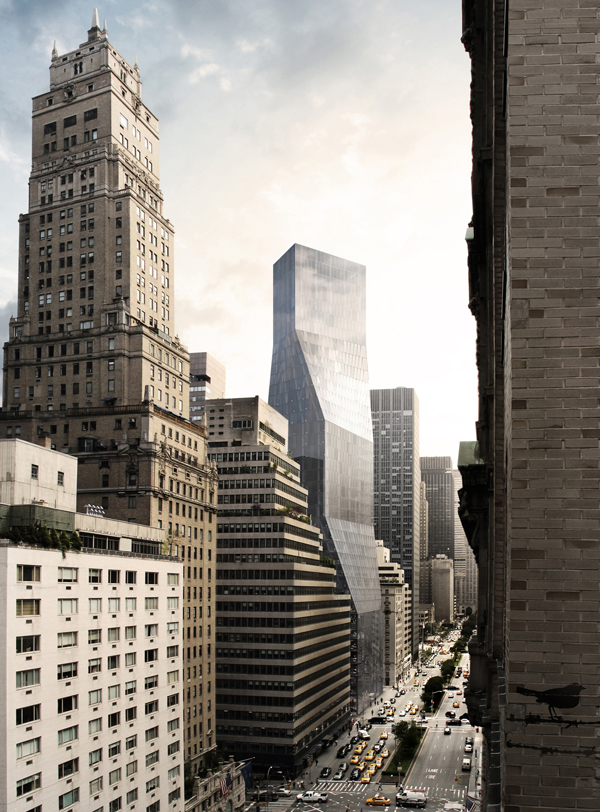
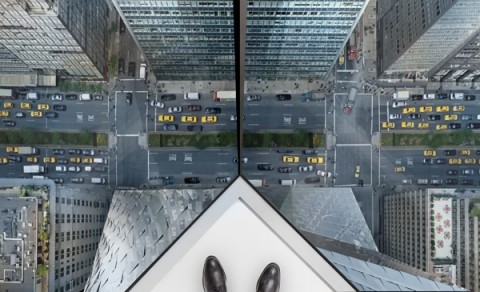
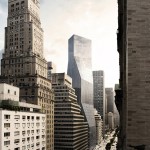
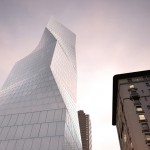
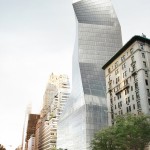
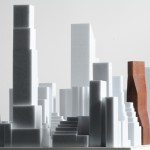
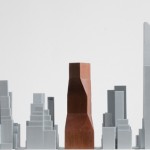
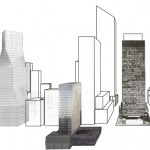
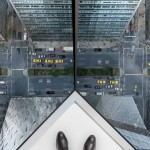
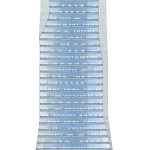
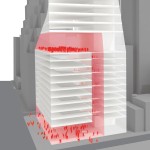
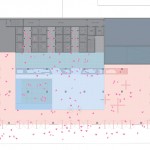
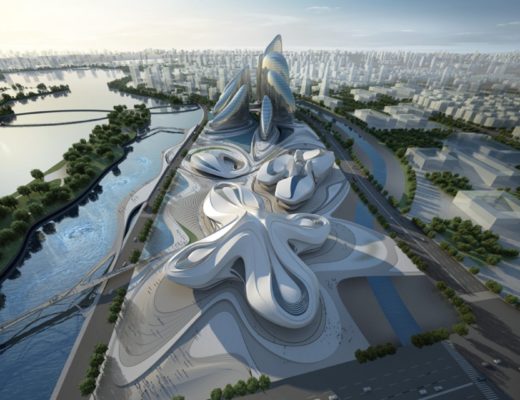

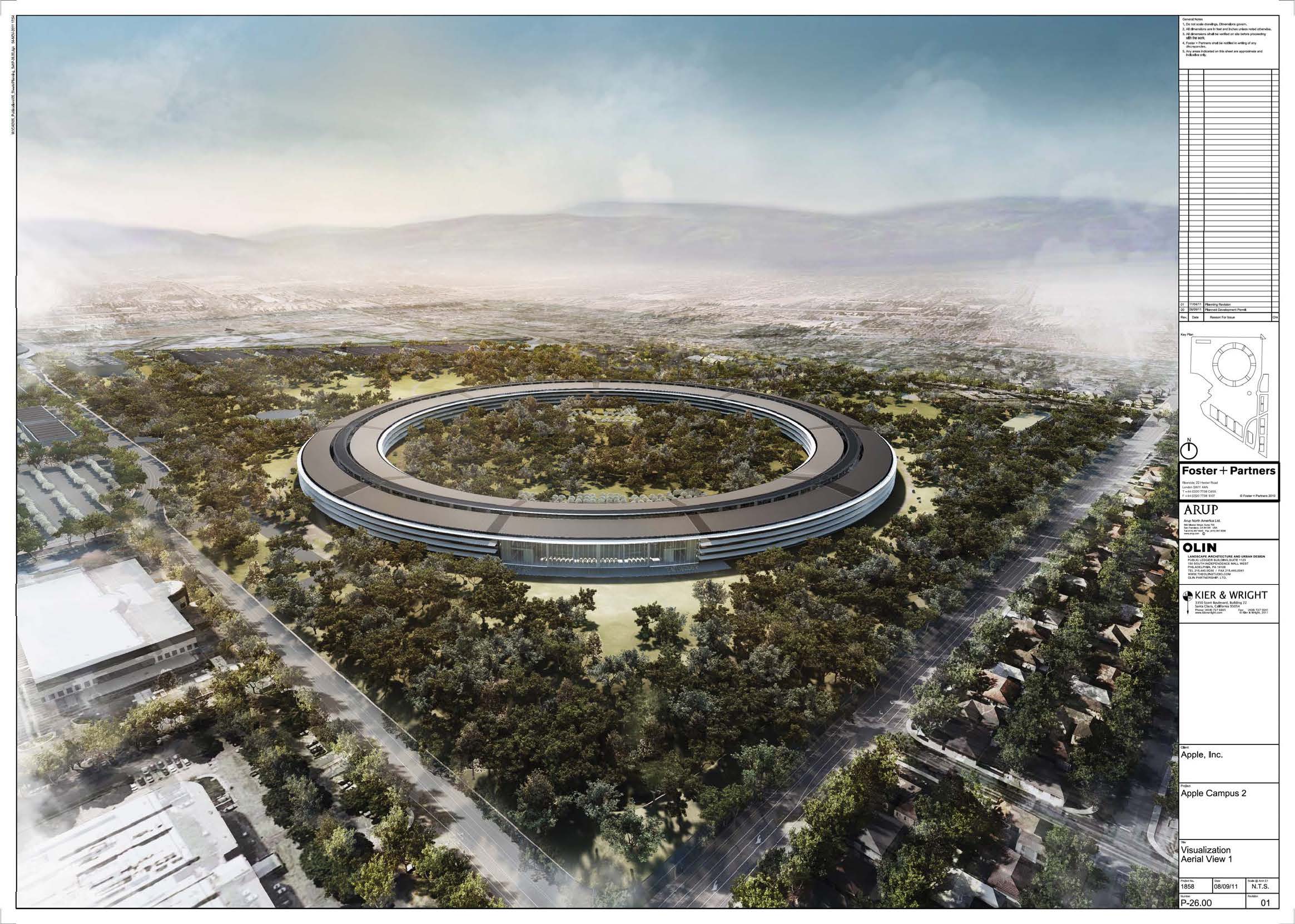
No Comments