Chelsea Workspace – Synthesis Design + Architecture – UK
Architect: Synthesis Design + Architecture
Program: Bespoke desk and storage system for a private home office
Type: Residential
Location: London, United Kingdom.
Client: Private
Status: built in 2012
Building area: 7 m2
Photos: Peter Guenzel
This home office for responds to the client’s brief of a discrete yet sculptural design solution for a home office by conceptually draping a dynamic surface over an arrangement of the required home office elements including a work desk, storage units, printer, paper shredder etc. Set within a tiny 7sqm room in the client’s flat, the design intent was to minimize the imposing presence of the boxy storage requirements by disguising them within a sinuous form that emerges from the walls of the room. As the owner desperately wanted to reduce the visual clutter of “stuff” within his work space, storage for books, filing cabinets, printer, shredder, electrical cabling, phone, internet, and lighting controls are all concealed within the volume. The space is organized around the lone window in the room, in order to provide the client with a pleasant view and ample natural daylighting. The glow of natural light from the window further serves to articulate the geometry of the installation through the play of light and shadow.
The fluid geometric form is articulated as a series of alternating CNC milled birch plywood ribs which are pre-fabricated into modular units and spray finished with a clear lacquer. These units are hung on a series of z-clips bolted to the interior wall, and held in place by self-weight. Horizontal spacers, which stabilize the open ends of the plywood ribs, are arranged in a pixelized graphic pattern representing a world map, where the owner (a seasoned world traveller) can map out his travels.
The project is the result of an intense collaboration between designer and fabricator. This dialogue was made possible through the exchange of 3D files not only as design deliverables, but as production and fabrication documents. The result merges the digital with the handcrafted to produce a stunning result.
Design Objectives:
•Maximize space by minimizing visual clutter.
•Blur the boundary between furnishings and architecture.
•Conceal all storage and technical requirements.
•Capitalize on natural daylighting.
•Create a rich and tactile environment.
Fabrication Objectives:
•Increase material efficiency by:
•Using 2D cuts to generate 3D form to avoid the added expense and waste of 3D formwork.
•Reduce wastage and material cost by nesting all profiles (75% material efficiency achieved).
•Decrease fabrication and assembly time by:
•Coordinating through source 3D Cad file to convey all detailing and complexity.
•Using 3d cad file to generate 2d Cad file of parts prior to CNC machining.
•Pre-fabricating modules to reduce on-site assembly time.
•Coding part identification into fabrication to optimize on-site assembly.
•Integrating rotating joints and hanging profiles to reduce hardware costs.
- Chelsea Workspace – Synthesis Design + Architecture – UK
- Chelsea Workspace – Synthesis Design + Architecture – UK
- Chelsea Workspace – Synthesis Design + Architecture – UK
- Chelsea Workspace – Synthesis Design + Architecture – UK
- Chelsea Workspace – Synthesis Design + Architecture – UK
- Chelsea Workspace – Synthesis Design + Architecture – UK
- Chelsea Workspace – Synthesis Design + Architecture – UK
- Chelsea Workspace – Synthesis Design + Architecture – UK

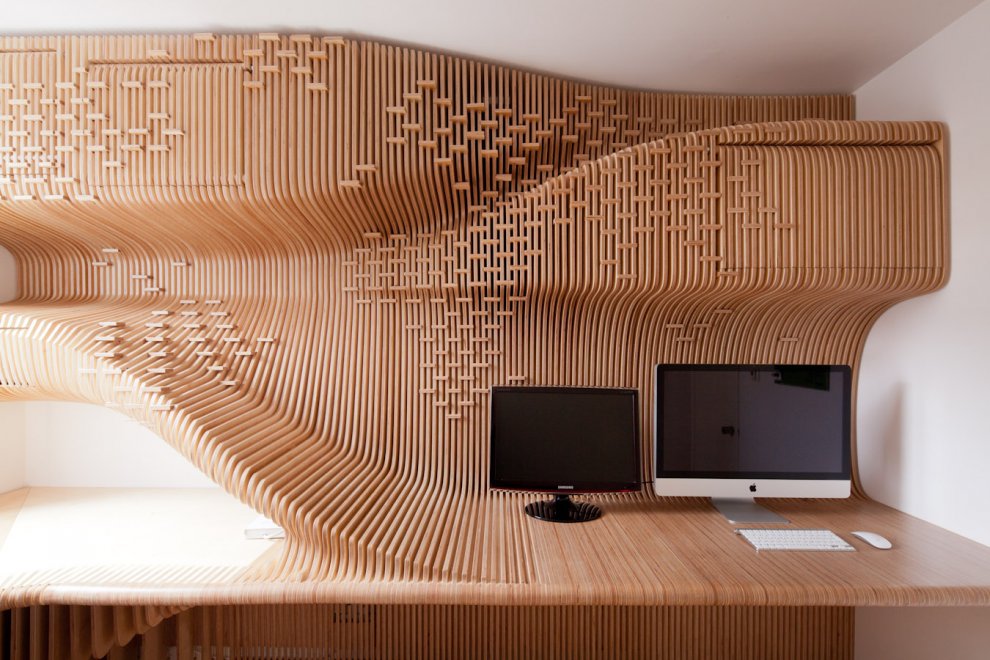
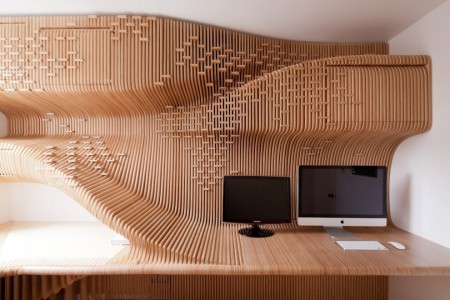
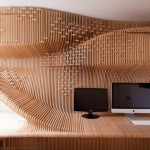
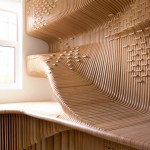
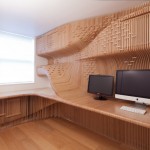
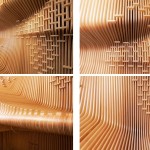
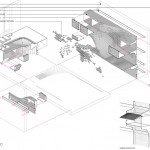
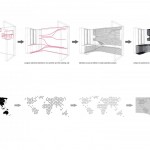
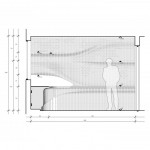
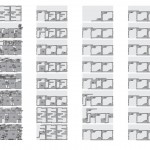
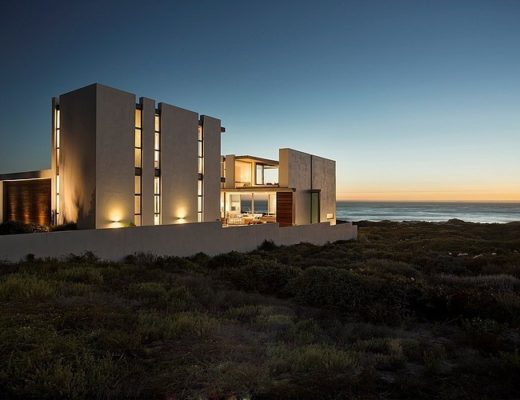
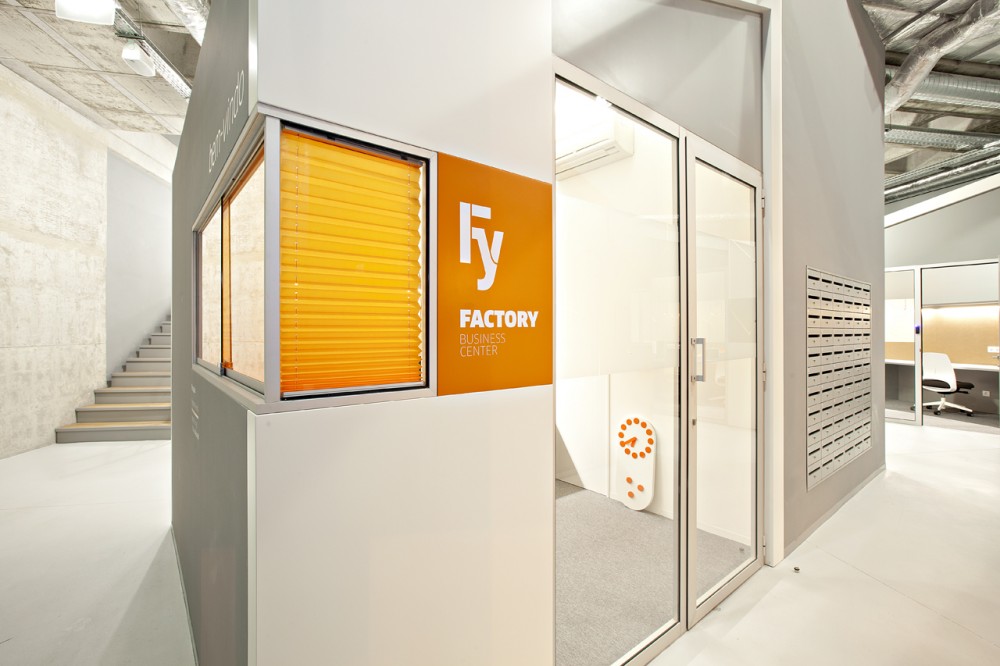

No Comments