FOOTBRIDGE C – Elina Pattichi Studio – Cyprus
Architect: Elina Pattichi Studio
Project Architect: Elina Pattichi
Project: 1st Award, Competition, Footbridge on Tasos Papadopoulos Avenue, 2011
Place: Pafos, Cyprus
Client: Pafos Municipality
This proposal, received the first award in the competition for a footbridge on Tasos Papadopoulos Avenue in Pafos (Cyprus). The design of the footbridge ensures safe pedestrian’s and cyclists’ circulation between the adjacent schools and the residential areas. It also creates a public landmark for this problematic boundary between the adjacent neighbourhoods because of the wide avenue. A curved gesture in plan connects the two sidewalks while it ensures the direct flow of circulation across the road.
Due to the limited space of the plot in the southwest side of the road, a scale and an elevator are proposed for the vertical circulation. Considering the cyclist circulation a 40cm gap by the stairs is used for cyclist dismount. In the bridge’s north edge, a ramp leads directly to the school’s courtyard and a second ramp leads to the adjacent road. In the middle of the footbridge two stairs lead to the level of the road’s northeast sidewalk. The circulation determines the landscape design with sitting areas and the proposed vegetation.
The unique characteristic of this proposal is that the construction method aims to integrate the bridge’s circulation with the support system of the footbridge. The stairs and the ramps become an integral part of the footbridge support system and are sculpted together with the main horizontal deck (95 meters long and 3-6 meters wide). So the footbridge behaves as a curved cantilever. This sculpting method is highlighted by the transformation of the landscape as the bridge foundation pushes the ground to create the steps and sitting areas on the ground.
The bridge was modelled in Grasshopper with a direct information flow to Robot for structural optimization. A further information flow for Computer Aided Manufacturing system will control the cutting of the steal curved panels outline which will be curved in one direction (only 1/6 of the panels are double-curved).
In the middle of the bridge, the corridor becomes wider while the pattern of holes is densified. This gradient of the pattern is a result of an attractor system which aims to highlight in a macro-scale the circulation intersection in the middle of the bridge and in a micro-scale the position of the holes on the metallic panels which decrease the panel’s heat capacity, weight and wind loads and create positions for the lighting on the ground.
- FOOTBRIDGE C – Elina Pattichi Studio – Cyprus
- FOOTBRIDGE C – Elina Pattichi Studio – Cyprus
- FOOTBRIDGE C – Elina Pattichi Studio – Cyprus
- FOOTBRIDGE C – Elina Pattichi Studio – Cyprus
- FOOTBRIDGE C – Elina Pattichi Studio – Cyprus
- FOOTBRIDGE C – Elina Pattichi Studio – Cyprus
- FOOTBRIDGE C – Elina Pattichi Studio – Cyprus
- FOOTBRIDGE C – Elina Pattichi Studio – Cyprus
- FOOTBRIDGE C – Elina Pattichi Studio – Cyprus
- FOOTBRIDGE C – Elina Pattichi Studio – Cyprus
- FOOTBRIDGE C – Elina Pattichi Studio – Cyprus
- FOOTBRIDGE C – Elina Pattichi Studio – Cyprus
- FOOTBRIDGE C – Elina Pattichi Studio – Cyprus


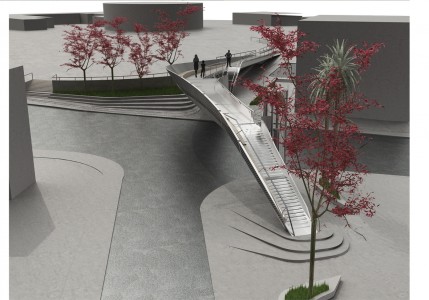
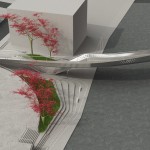
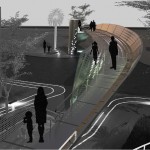
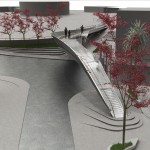
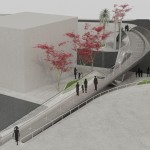
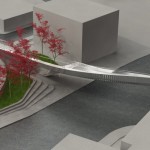
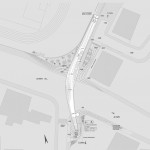
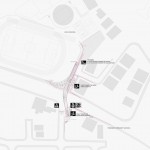
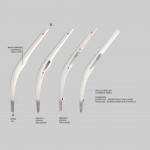
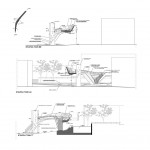
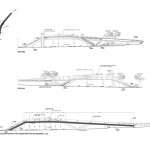
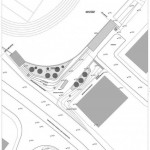
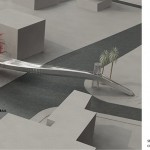
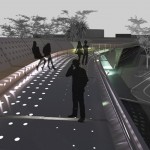


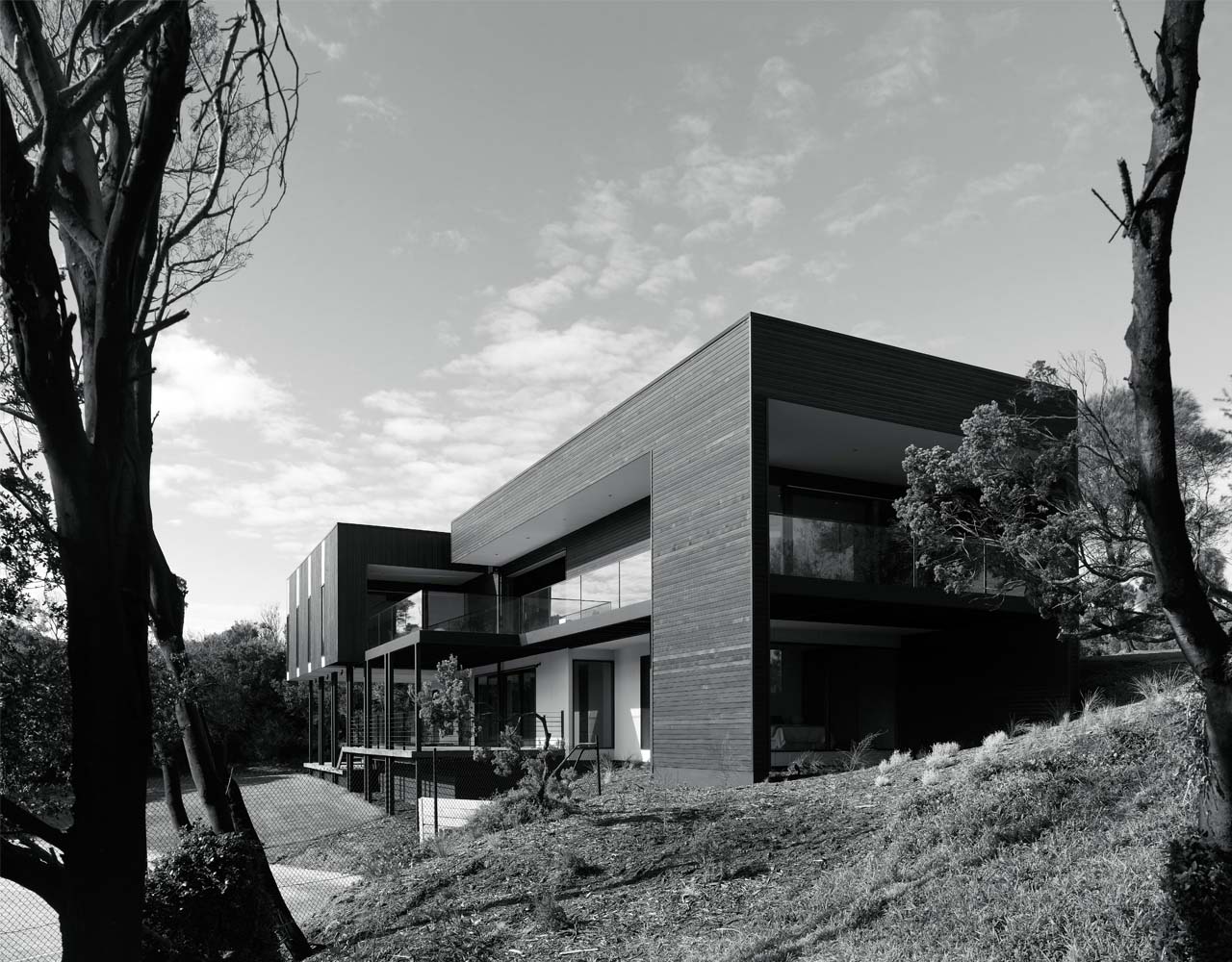
No Comments