Architects: Komada Architects’ Office
Location: Edogawa-ku, Japan
Architects: Takeshi Komada, Yuka Komada
Consultant: Yamabe Structural Office
Area: 107.97 m²
Year: 2010
Photographs: Takeshi Komada
LW house is a residence for the three-person family located at east side of Tokyo. The building long and slender is constituted by L shaped walls. Light inserts from the crevice between L shaped walls and the space divided gently continues. The second floor is given changes to ceiling height so that the light comes in from high side lights to children’s room, dining room, and living room which were enclosed by the L shaped walls, and it has realized more complicated and richer space.
- LW House – Komada Architects – Japan
- LW House – Komada Architects – Japan
- LW House – Komada Architects – Japan
- LW House – Komada Architects – Japan
- LW House – Komada Architects – Japan
- LW House – Komada Architects – Japan
- LW House – Komada Architects – Japan
- LW House – Komada Architects – Japan
- LW House – Komada Architects – Japan
- LW House – Komada Architects – Japan
- LW House – Komada Architects – Japan


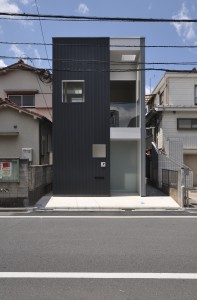
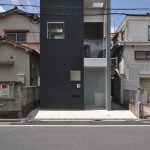
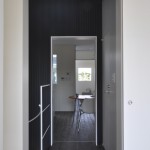

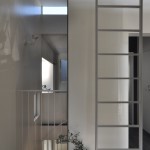
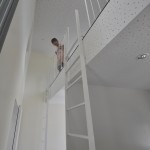




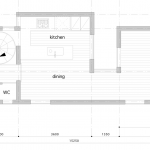
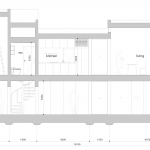


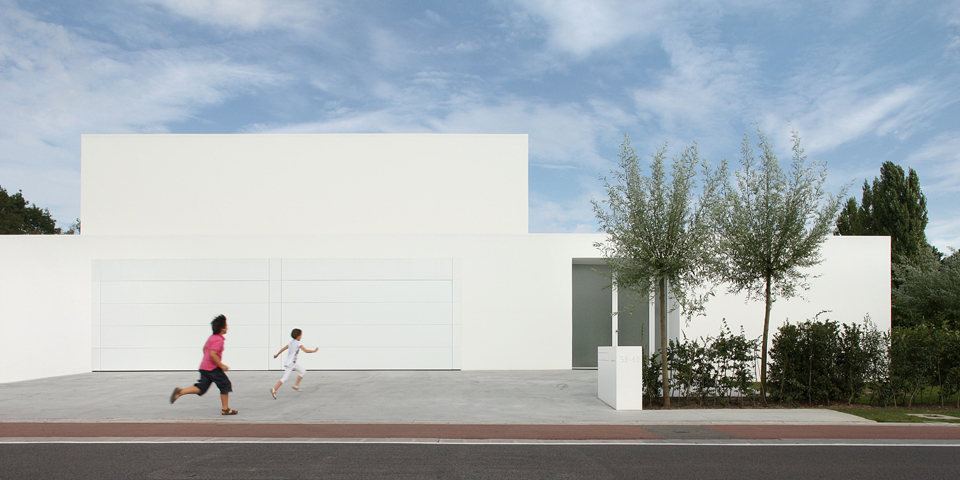
No Comments