LeMay Museum – LARGE Architecture – US
Atchitect: LARGE Architecture
Location: Tacoma, Washington
Area: 189,000 sf
Contractor: JTM Construction
Engineer: Western Wood Structures
Year: 2012
The Collector Car Center is the first phase of a three phased project. In this first phase the facility needed to be large enough to house over 700 vehicles and a large museum all for under $100 per square foot. We achieved this brief by creating a structure that we repetitive and smart. The main entry lobby is on average over 110 feet in width and 300 feel in length. The shape of the structure which varies in width from 90 feet to over 110 feet and in height between 25 feet and 45 feet, was developed from one glue laminated beam jig and trimmed at different lengths. This achieved an incredible cost savings, and yet allowed the design to be very organic. the use of glue laminated structures also allowed us to eliminate any fire proofing that is normally associated with structures of this size.
- LeMay Museum – LARGE Architecture – US
- LeMay Museum – LARGE Architecture – US
- LeMay Museum – LARGE Architecture – US
- LeMay Museum – LARGE Architecture – US
- LeMay Museum – LARGE Architecture – US
- LeMay Museum – LARGE Architecture – US
- LeMay Museum – LARGE Architecture – US
- LeMay Museum – LARGE Architecture – US
- LeMay Museum – LARGE Architecture – US
- LeMay Museum – LARGE Architecture – US
- LeMay Museum – LARGE Architecture – US
- LeMay Museum – LARGE Architecture – US
- LeMay Museum – LARGE Architecture – US
- LeMay Museum – LARGE Architecture – US
- LeMay Museum – LARGE Architecture – US
- LeMay Museum – LARGE Architecture – US
- LeMay Museum – LARGE Architecture – US
- LeMay Museum – LARGE Architecture – US
- LeMay Museum – LARGE Architecture – US
- LeMay Museum – LARGE Architecture – US

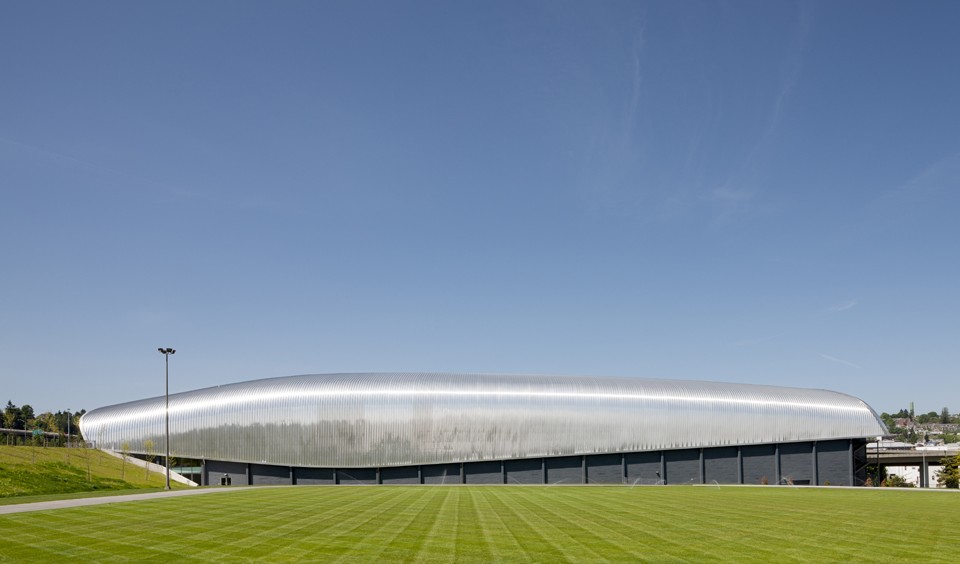
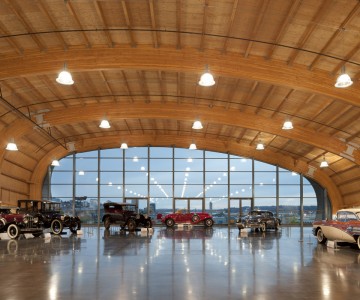
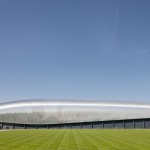
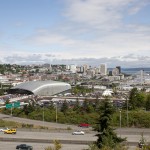
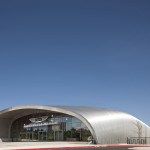
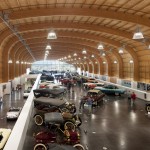
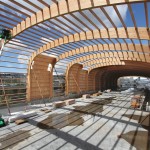
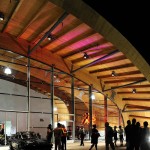

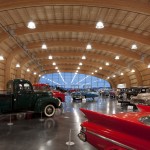
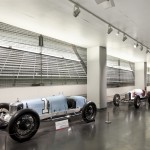
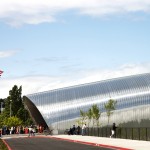
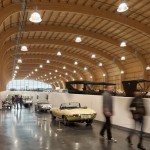
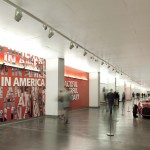
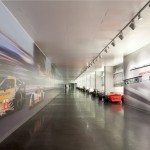
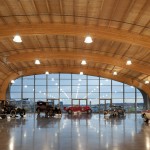
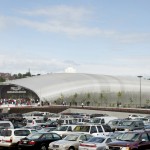

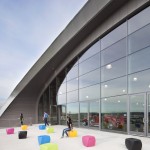
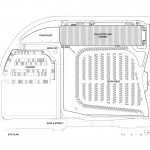
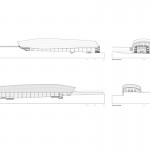

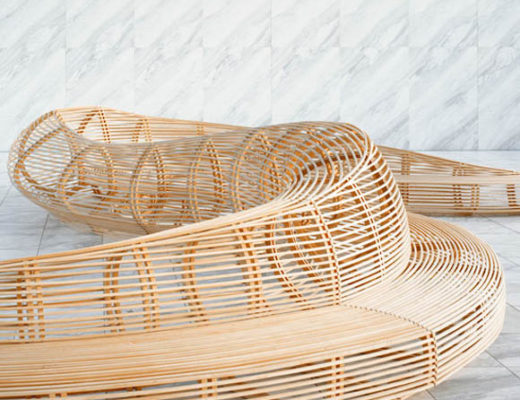


No Comments