Architect: KMD Architects
Location: Seattle, Washington, US
Project area: 5,225 ft²
Construction cost: $930,000 (est.)
Project Year: 2011
Owner/Tenant: The Bertschi School
Photographs: Benjamin Benschneider
The project is an elementary school science wing located in the Capitol Hill neighborhood of Seattle, Washington. The building is 1,425 square feet plus a 3,800 square foot site. Construction began in June 2010 and was occupied in February 2011.
Because this project is slated to meet the Living Building Challenge 2.0, it involves a non-traditional, highly-collaborative process. Additionally, all of the project’s design and preconstruction services were performed pro-bono. The unique challenges of a Living Building require that a team take an integrative approach from the very outset. All members of the design team, including stakeholders and key collaborators such as the city and county were involved in every decision from the project’s inception. This proved to be a not only necessary, but successful approach as well. It allowed the team to make decisions with all necessary parties involved and find the solution that would be most beneficial and sustainable for the project.
The building envelope is a highly-insulated wood stud framed wall with environmentally safe insulation, FSC certified and regionally sourced wood. Insulating curtain walls and storefront systems were used for the glazing which provided a low-u value and high transmittance of visible light. There are two types of roofs on this building; a metal roof and green roof. The metal roof is reflective and recycled and is used to capture all the on-site rainwater. The green roof also helps to reduce heat island effect while treating storm water. All of these materials were chosen because of their low environmental impact from their recycled content and local sourcing, to the reduction in building energy they will provide.
Having a project that is oriented predominantly to the north provides great daylighting. This was a major consideration as the building requires good natural light for a school and needs to reduce the electrical lighting load. It exceeds the LEED standard for daylighting in schools. This is accomplished by a variety of thoughtfully placed, clerestory windows, skylights and Solatubes. Daylight sensors are also installed to help reduce electrical demand and a large curtainwall in the Ecohouse or greenhouse section of the classroom creates a fully daylit classroom space.
The mechanical equipment in the traditional sense is quite minimal in this building. There is no central HVAC system but rather just an energy recovery ventilator. This helps to create an extremely efficient indoor environment while not wasting any excess heat from the building. The primary heat for the building is provided through anhydronic radiant floor system. The plumbing system for this building includes a variety of water treatment and storage measures. This includes cisterns, gray water holding and filter tanks, carbon filters and UV filters which can treat water to potable standards.
- Bertschi School Living Science Building – KMD Architects – US
- Bertschi School Living Science Building – KMD Architects – US
- Bertschi School Living Science Building – KMD Architects – US
- Bertschi School Living Science Building – KMD Architects – US
- Bertschi School Living Science Building – KMD Architects – US
- Bertschi School Living Science Building – KMD Architects – US
- Bertschi School Living Science Building – KMD Architects – US
- Bertschi School Living Science Building – KMD Architects – US
- Bertschi School Living Science Building – KMD Architects – US
- Bertschi School Living Science Building – KMD Architects – US
- Bertschi School Living Science Building – KMD Architects – US

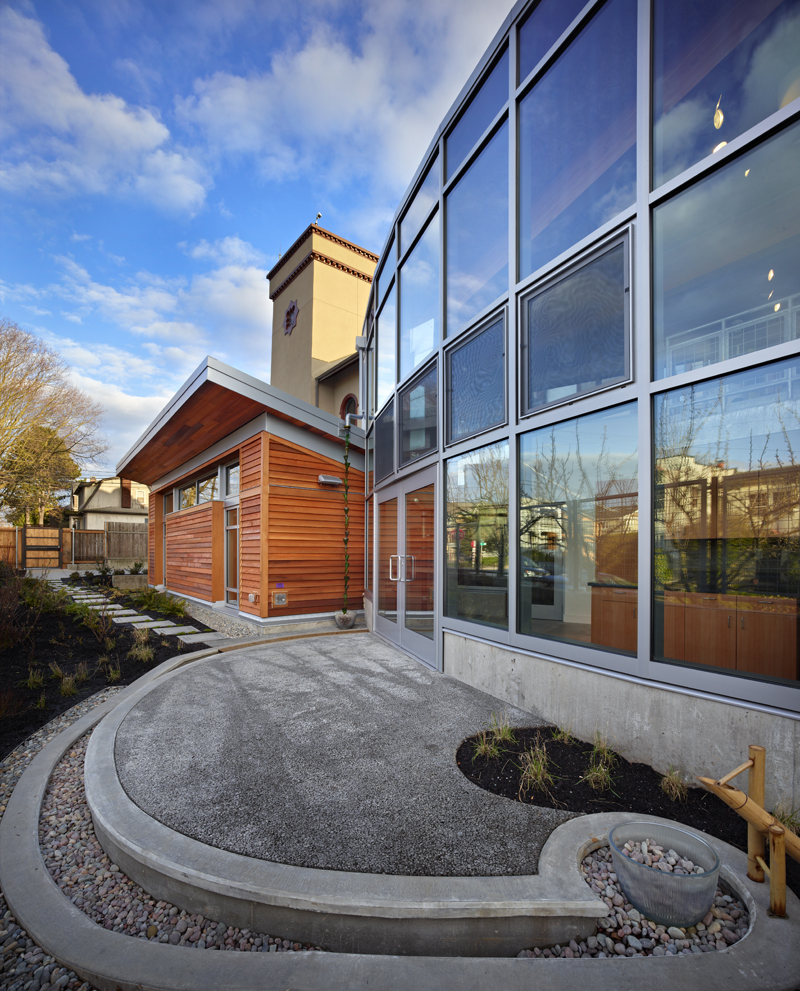
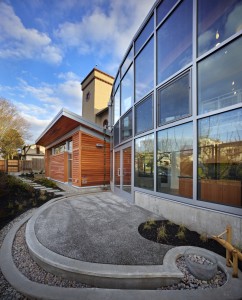
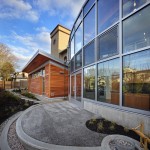
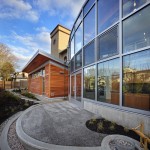








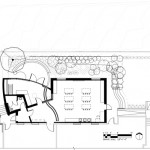



No Comments