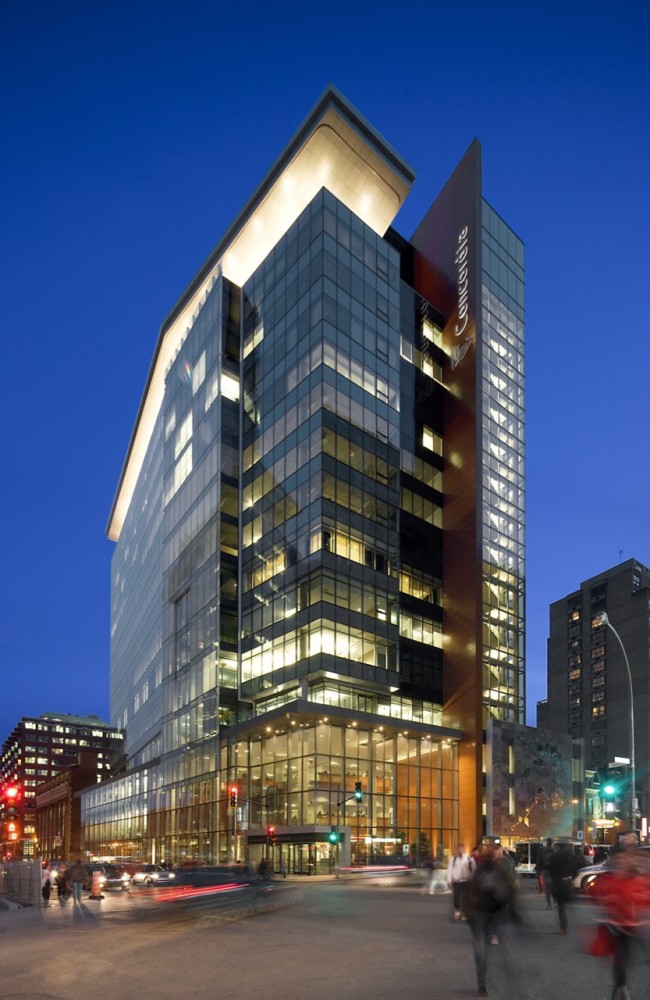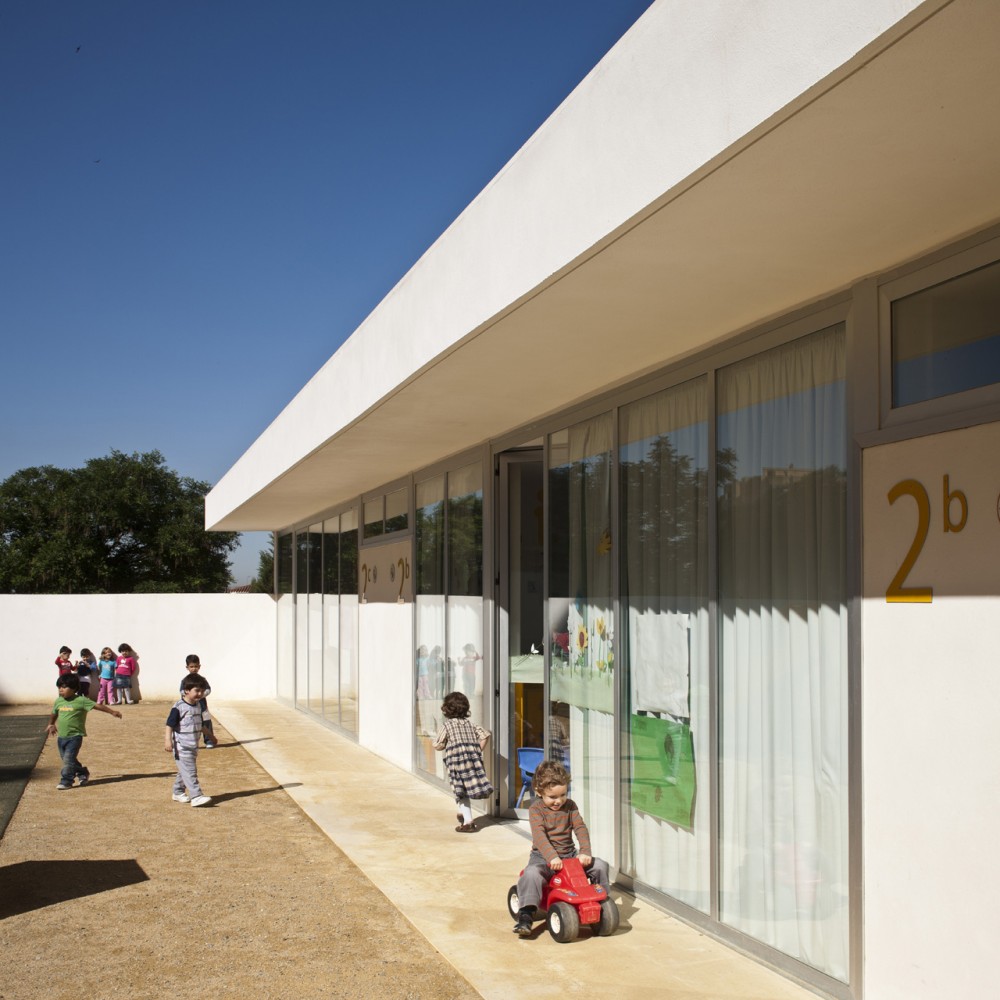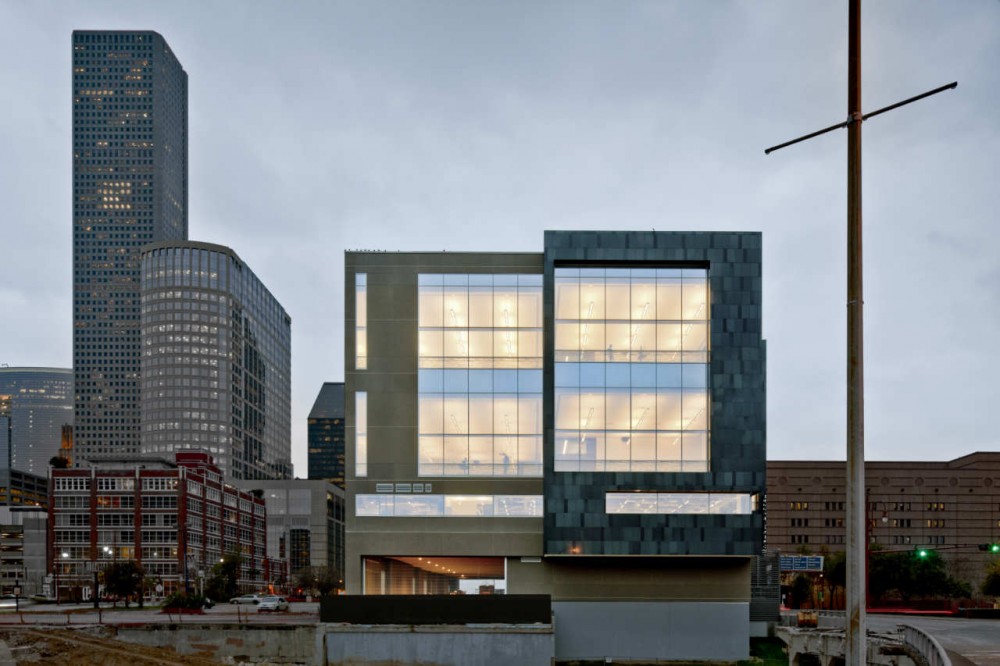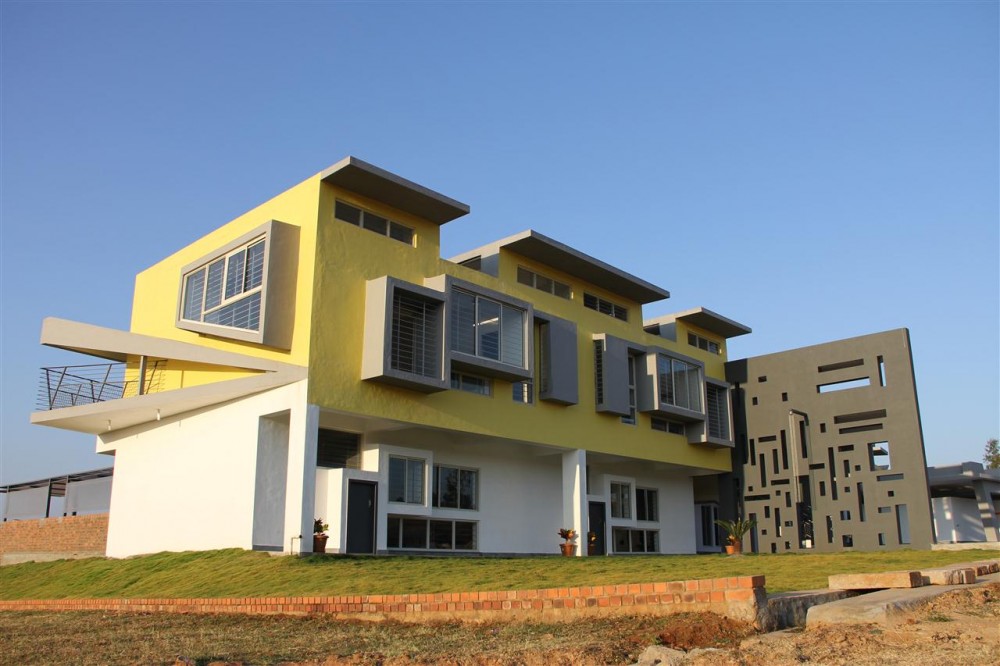Architect: Kuwabara Payne McKenna Blumberg (KPMB) Architects with Fichten Soiferman et Associés Architectes (FSA) Location: Montreal, Quebec, Canada Project Area: 375,000 ft² Project Year: 2009 Photographs: Eduard Hueber, Marc Cramer, Tom Arban The John Molson School of Business…
Educational
-
-
Architects: Elisa Valero Arquitectura Location: Granada, Spain Project Year: 2010 Project Area: 880.90 m² Photographs: Fernando Alda Place, program and construction determine the form of this kindergarten. The objectives are to make a functional building facing…
-
Architects: Gensler Location: Houston, Texas, USA Project area: 115,000 ft² Project Year: 2010 Photographs: Gensler The Center for Dance is the largest professional dance facility of its kind in the United States. A visual reminder of…
-
Architects: Studio Decode Location: Karnataka, India Project Team: Ashok Dutta, Meghana Dutta, Sundar Ganesh, Aravinda Devarai Project Area: 1750 m² Photographs: Studio Decode…
-
In continuation of ‘the fish feast’ Erik de Laurens created a surprising material made of 100% fish scales ( no added compound ). The fishing industry generates several circumstances where many…
-
The fish feast started when I was asked to design objects for the canteen of a primary school of Macassar, a township of Cape Town. The designer decided to create a…
-
Architect: Tomoon Architects and Engineers Location: Naju, South Korea Project architect: Yeol Park Design team:Heesan Gwak, Youngjoo Kim, Junghyo Woo, Seunghyun Lee, Jaeho Jin Project Area :10,919 m² Gross floor area : 11,136.5 m² Landscape area…
-
Architects: Arqtel Location: Barcelona, Spain Project area: 2,434 m² Project year: 2008 – 2010 Photographs: Eugeni Pons…
-
From Here for Here upcycles the Royal College of Art’s waste into pencils for its students. The “From Here For Here” project include two main issues: 1. Create useful products specific…
-
Architects: Twobo Architecture & Luis Twose Architect Location: Parets del Vallès, Spain Project area: 1,300 m² Project year: 2009 – 2011 Photographs: TwoBo Architecture, Luis Twose Architect…
-
Architects: DesignGroup Location: Columbus, Ohio, US Project Year: 2009 Client: Grange Insurance Audubon Center / Columbus Metro Parks Project Area: 18,400 ft² Photographs: Brad Feinknopf…
-
Arquitecto: BFJ Arquitectos – Francisco Amaral Pólvora Co-Autores: Bernardo Campos Pereira, José Amaral Pólvora, Francisco Amaral Pólvora Ubicación: Leiria, Portugal Área Proyecto: 14,730 m² Año Proyecto: 2008 – 2010 Fotografía: FG+SG – Fernando Guerra, Sergio Guerra Mas después del…
-
Arquitecto: Hoz Fontan Arquitectos – Angel de la Hoz, Pablo de la Hoz, Cristina Fontán Ubicación: Oñati, España Colaboradores: Marta Porroy Proyecto Ejecutivo y Dirección de Obra: LKS, Hoz Fontán Arquitectos Fotografía: José Hevia Mas después del…
-
Arquitecto: Leddy Maytum Stacy Architects Ubicación: BART Station, Berkeley, California, US Área Proyecto: 7890m² Fotyografía: Leddy Maytum Stacy Architects Mas después del salto……
-
Arquitecto: Arhitektura Jure Kotnik Ubicación: Ljubljana, Eslovenia Equipo de Proyecto: Jure Kotnik, Andrej Kotnik Cliente: Mestna ob?ina Ljubljana Ingeniero Estructural: CBD d.o.o. Ingeniería Mecánica: Linasi Peter Ingeniería Eléctrica: Iztok Zlatar Constructor: Riko Hiše d.o.o Área Proyecto: 130 m² Año Proyecto: 2009 –…
-
Architecture
Arthur Rimbaud Media Library and Cultural Centre – Dacbert Cochet Chapellier Architects – Francia
Arquitecto: Dacbert Cochet Chapellier Architects – Antoine Dacbert, Silvia Maciel Ubicación: Antony, Francia Ingeniería: Engineering OTE Señalética: Fabrice Cochet Constructora: SRC Área Proyecto: 832 m² Año Proyecto: 2008 – 2010 Fotografía: Hervé Abbadie Mas después del salto……
-
Arquitecto: Garmendia Arquitectos– Carlos Garmendia, Iñaki Tanco, Imanol García de Albéniz, Rafa Arrizabalaga Ubicación: Barakaldo, Bizkaia, España Área Proyecto: 1,600 m² Fotografía: Carlos Garmendia Fernández Mas después del salto……
-
Arquitecto: Donaldson + Warn Ubicación: Perth, Australia Director de Diseño: Geoff Warn Lider de Proyecto: Peter Kernot Cliente: Christ Church Grammar School Área Proyecto: 3,200 m² Año Proyecto: 2009 Fotografía: Leon Bird Mas después del salto……


















