NIOO-KNAW – Claus En Kaan Architecten – Netherlands
Architect: Claus En Kaan Architecten
Location: Wageningen, Netherlands
Client: KNAW Wageningen
Design: 2007
Completion: 2011
Ground floor area: 11.000 m2
Costs: € 16 million
The design for the NIOO-KNAW is an innovative concept based on the cradle-to-cradle concept. The design will contribute to the principal’s ambition of implementing the most sustainable building in the Netherlands. The office building with the laboratory is situated opposite the campus of Wageningen University, right at the heart of the green knowledge centre. The latest technologies in the field of energy generation, energy use, use of materials and CO2 emissions will be incorporated in the building. The compact building, made of wood, steel and glass, is a rational translation of the programme. That approach generates an enormous amount of space that stands for the most important principle of the building: informal encounters. Light wells provide open connections between the floors and small squares, and the generous layout of the communal functions such as canteen and colloquium promotes a relaxed and inspiring working atmosphere.
- NIOO-KNAW – Claus En Kaan Architecten – Netherlands
- NIOO-KNAW – Claus En Kaan Architecten – Netherlands
- NIOO-KNAW – Claus En Kaan Architecten – Netherlands
- NIOO-KNAW – Claus En Kaan Architecten – Netherlands
- NIOO-KNAW – Claus En Kaan Architecten – Netherlands
- NIOO-KNAW – Claus En Kaan Architecten – Netherlands
- NIOO-KNAW – Claus En Kaan Architecten – Netherlands
- NIOO-KNAW – Claus En Kaan Architecten – Netherlands
- NIOO-KNAW – Claus En Kaan Architecten – Netherlands
- NIOO-KNAW – Claus En Kaan Architecten – Netherlands
- NIOO-KNAW – Claus En Kaan Architecten – Netherlands
- NIOO-KNAW – Claus En Kaan Architecten – Netherlands
- NIOO-KNAW – Claus En Kaan Architecten – Netherlands
- NIOO-KNAW – Claus En Kaan Architecten – Netherlands
- NIOO-KNAW – Claus En Kaan Architecten – Netherlands
- NIOO-KNAW – Claus En Kaan Architecten – Netherlands
- NIOO-KNAW – Claus En Kaan Architecten – Netherlands
- NIOO-KNAW – Claus En Kaan Architecten – Netherlands
- NIOO-KNAW – Claus En Kaan Architecten – Netherlands
- NIOO-KNAW – Claus En Kaan Architecten – Netherlands


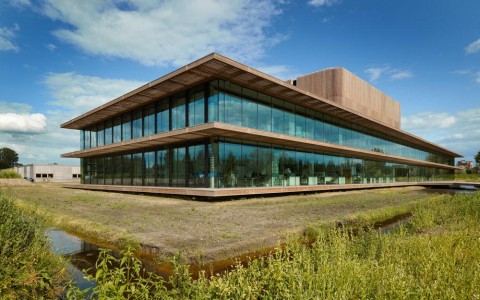
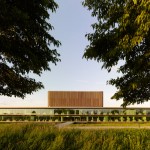
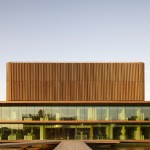
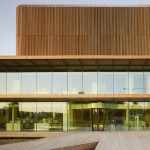
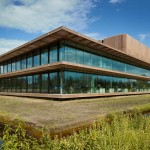
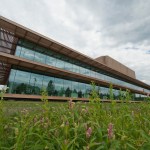
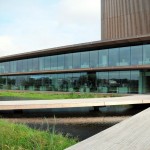
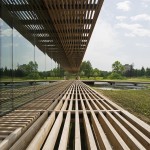
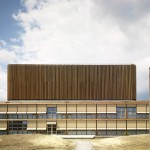
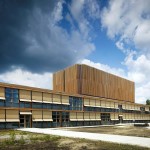
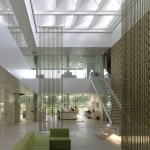
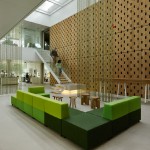
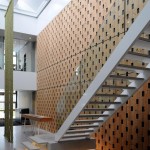
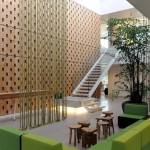
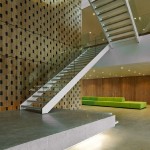
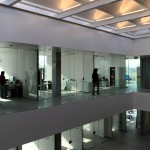
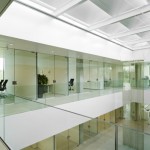
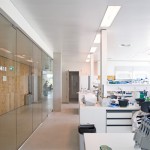
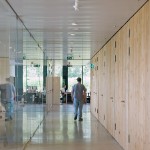
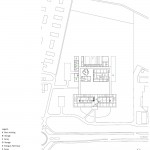
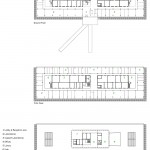



No Comments