Evolo 10 – Atelier Zündel Cristea – France
Architect: AZC Atelier Zündel Cristea
Location: Paris, France
Status: Competition 2010
Client: Evolo
Team: AZC – Choulet
Cost/Size: 300 M€ / 168 000 m²
Program: Multiactivities skyscraper
Sustainable construction
At the outset, we imagined the tower from an initial volume, which we considered a “spatial texture”, consisting of slabs stacked vertically to a height of 200 meters. Within this solid and uniform texture, we applied a dynamic formation process utilizing an empty tube of manifold geometry. In motion, this cavity becomes a generator of space, a dynamic, fluctuating, and evolving construct. Its topology will help us delineate such properties as proximity, contiguity, continuity.
More concretely, we are able to liken the tower to the diversity of the city: the uniform fabric of Parisian homes, the rapid transportation network, the squares, the parks, the avenues, the public meeting places of Parisians known and renowned.
- Evolo 10 – Atelier Zündel Cristea – France
- Evolo 10 – Atelier Zündel Cristea – France
- Evolo 10 – Atelier Zündel Cristea – France
- Evolo 10 – Atelier Zündel Cristea – France
- Evolo 10 – Atelier Zündel Cristea – France
- Evolo 10 – Atelier Zündel Cristea – France
- Evolo 10 – Atelier Zündel Cristea – France
- Evolo 10 – Atelier Zündel Cristea – France
- Evolo 10 – Atelier Zündel Cristea – France
- Evolo 10 – Atelier Zündel Cristea – France


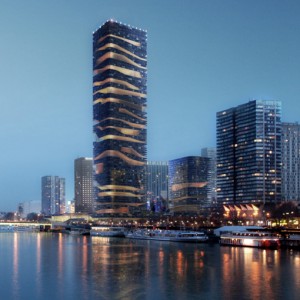
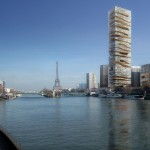
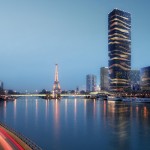
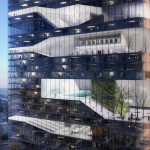
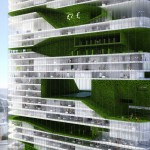
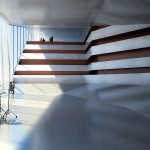
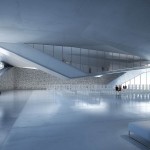
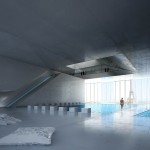
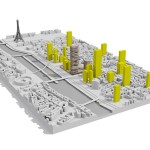
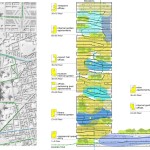
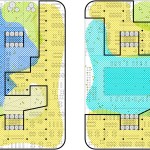
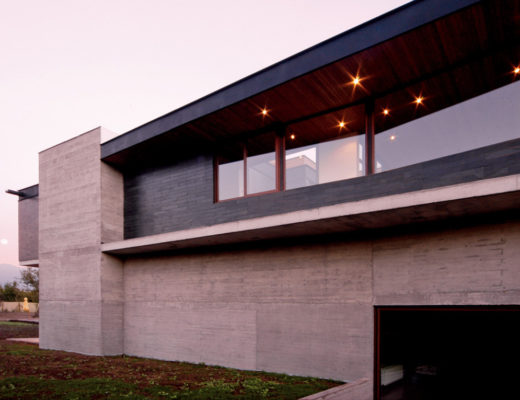
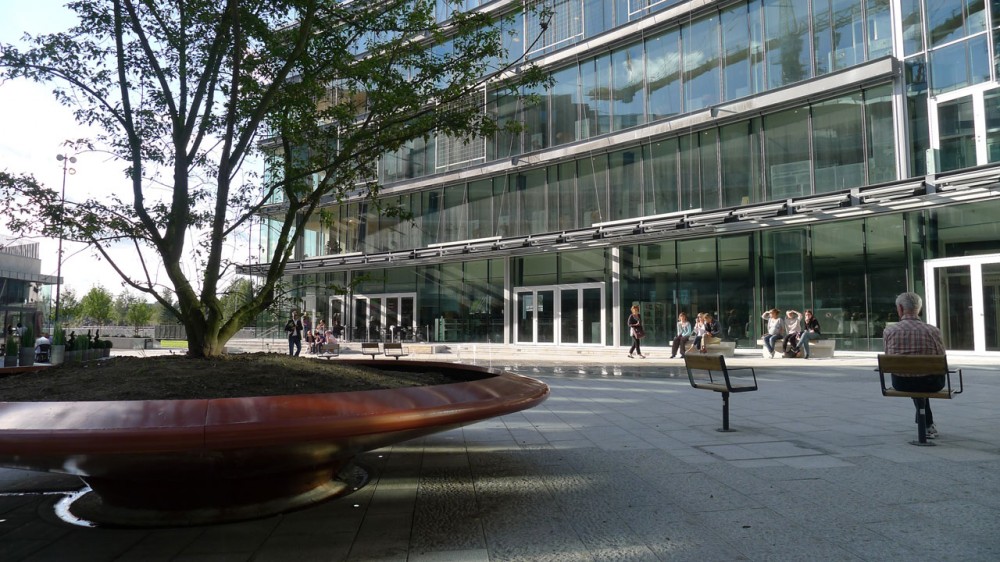
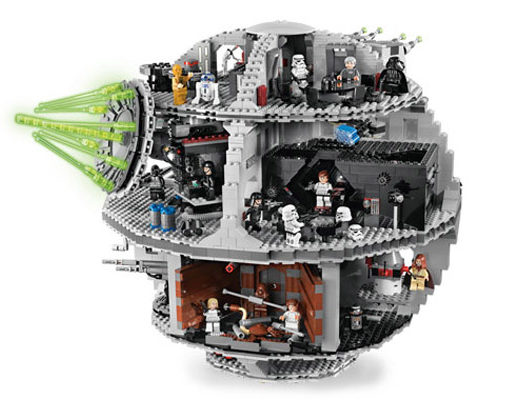
No Comments