Kindergarden Cerdanyola del Valles – AV62 Arquitectos – Spain
Architect: AV62 Arquitectos
Site: Canaletes Turonet, Cerdanyola del Vallès (Barcelona), Spain
Date: September 2011
Promoter: Ajuntament de Cerdanyola del Vallès
Area: 967.45m2
Urbanization: 685m2
Collaborators: Blanca Pujals
Rigger: Joan March Raurell
Photographer: Nico Baumgarten I www.nicobaumgarten.net
The project arises from the commitment to provide children with a small, friendly and stimulating sensory space; a place that is spatially and sensory suitable to the peculiar relationship that is established between these young people and the things of their environment. That relation is more tactile and olfactory than visual.
Spaces that allow the children to recognize them with the hands and with the body. Walls that allow them to put themselves close to them and to be protected. Furniture arranged in such a way that allow children to place themselves around, and to interact and play. Spaces that allow them to find their own places. Areas that are likely to be recognized.
A spatial gradient that allows children to discover themselves and to make places theirs. Children begin taking control of space and things in their classrooms, their backyards, the children of other classes, and finally the garden.
Gardening is essential to our project. We propose two types of interventions. We planned several areas with different types of Mediterranean trees. We will find the oranges, the olives, carobs and holm oaks corners. In more slanted places not to be accessible we would plant shrubs and scent plants.
- Kindergarden Cerdanyola del Valles – AV62 Arquitectos – Spain
- Kindergarden Cerdanyola del Valles – AV62 Arquitectos – Spain
- Kindergarden Cerdanyola del Valles – AV62 Arquitectos – Spain
- Kindergarden Cerdanyola del Valles – AV62 Arquitectos – Spain
- Kindergarden Cerdanyola del Valles – AV62 Arquitectos – Spain
- Kindergarden Cerdanyola del Valles – AV62 Arquitectos – Spain
- Kindergarden Cerdanyola del Valles – AV62 Arquitectos – Spain
- Kindergarden Cerdanyola del Valles – AV62 Arquitectos – Spain
- Kindergarden Cerdanyola del Valles – AV62 Arquitectos – Spain
- Kindergarden Cerdanyola del Valles – AV62 Arquitectos – Spain
- Kindergarden Cerdanyola del Valles – AV62 Arquitectos – Spain

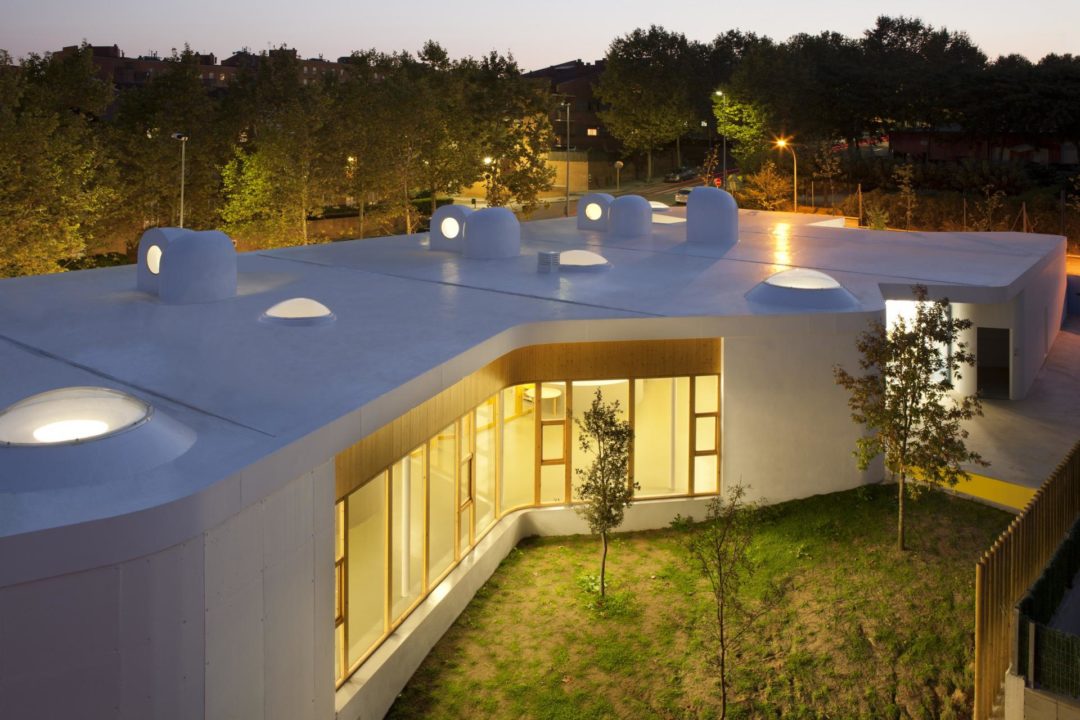
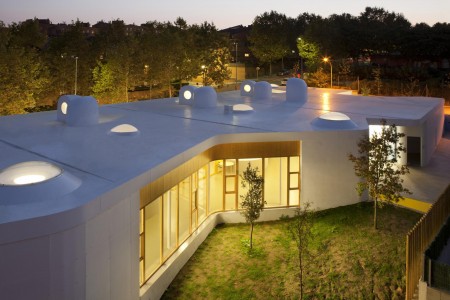
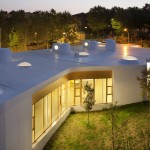
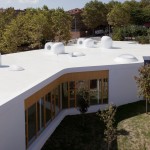
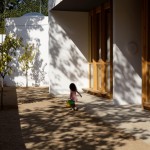
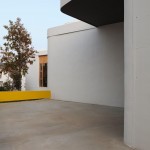
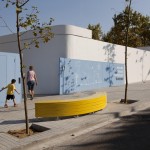
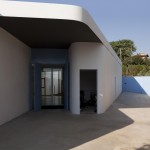
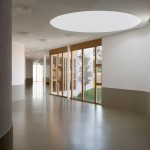
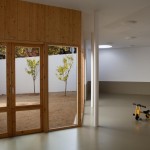
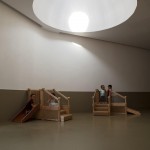
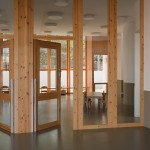
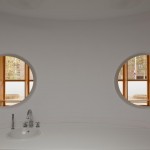



No Comments