Architect: Fitzsimmons Architects
Location: Oklahoma City, Oklahoma, US
Consultants: Obelisk Engineering, Applied Design, DavCo Construction
Project Area: 530 m²
Project Year: 2010
Photographs: Joseph Mills Photography
Simplicity, utility, truth, vision…and an empty lot with a view, the result: the Oklahoma Case Study house. This residence is the result of combining a design that responds well to Oklahoma’s climate, and the client’s appreciation for the California Case Study Houses of the 40s and 50s. It is modest in size at 1,740 sq ft. of conditioned living space and takes full advantage of its elevated site. Through the use of open floor planning and large glazed areas, the house provides dramatic views of the downtown skyline. Open terraces and elevated patios are outdoor extensions of the open floor plan and blur the lines between indoor and outdoor living.
(view from southwest front elevation at street level)
- Oklahoma Case Study House – Fitzsimmons Architects – US
- Oklahoma Case Study House – Fitzsimmons Architects – US
- Oklahoma Case Study House – Fitzsimmons Architects – US
- Oklahoma Case Study House – Fitzsimmons Architects – US
- Oklahoma Case Study House – Fitzsimmons Architects – US
- Oklahoma Case Study House – Fitzsimmons Architects – US
- Oklahoma Case Study House – Fitzsimmons Architects – US
- Oklahoma Case Study House – Fitzsimmons Architects – US
- Oklahoma Case Study House – Fitzsimmons Architects – US
- Oklahoma Case Study House – Fitzsimmons Architects – US
- Oklahoma Case Study House – Fitzsimmons Architects – US
- Oklahoma Case Study House – Fitzsimmons Architects – US
- Oklahoma Case Study House – Fitzsimmons Architects – US
- Oklahoma Case Study House – Fitzsimmons Architects – US
- Oklahoma Case Study House – Fitzsimmons Architects – US
- Oklahoma Case Study House – Fitzsimmons Architects – US
- Oklahoma Case Study House – Fitzsimmons Architects – US
- Oklahoma Case Study House – Fitzsimmons Architects – US
- Oklahoma Case Study House – Fitzsimmons Architects – US

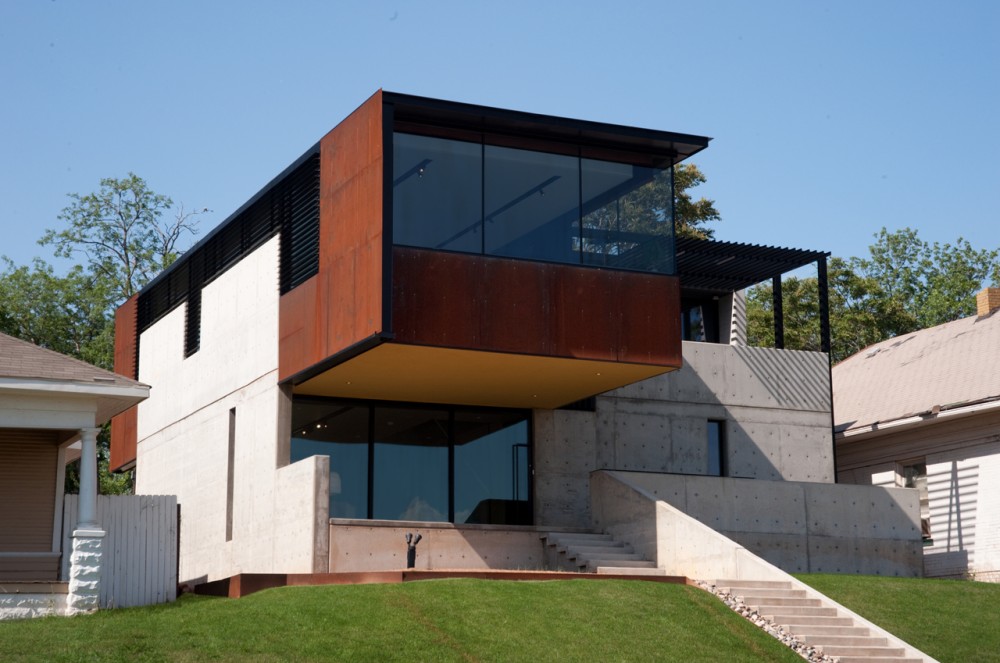
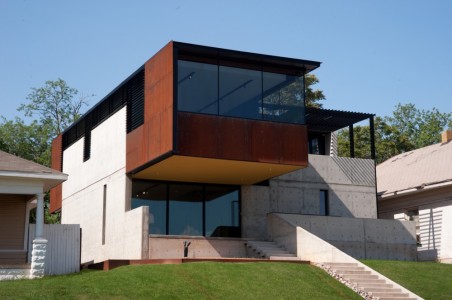
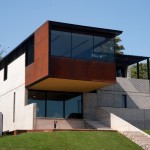









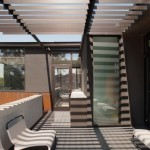

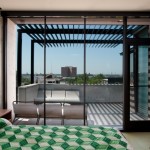
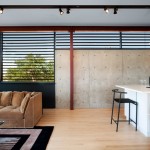
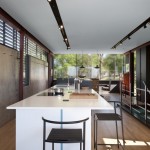
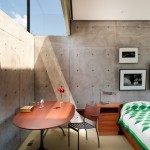
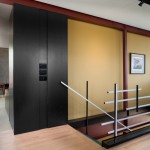
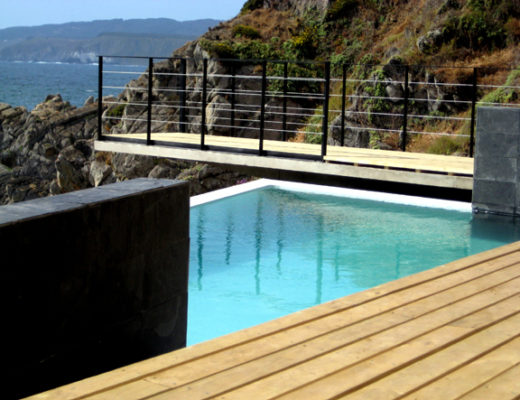
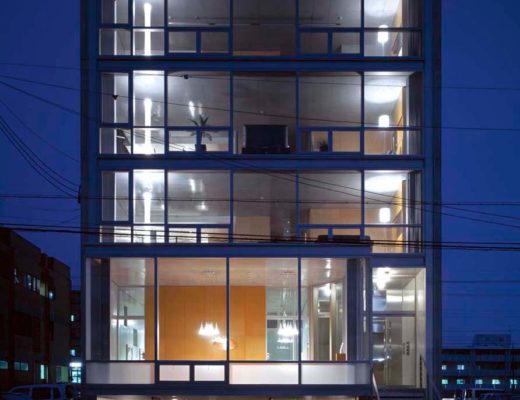

No Comments