New M3A2 building – Antonini + Darmon – France
Architect: Antonini + Darmon
Location: Paris, France
Ground floor area: 550 m²
Type: Office building
Status: Built
Date: 2011
The architectural firm Antonini-Darmon has delivered the M3A2, an office building for the University Paris Diderot in the thirteenth arrondissement. Fine and slender, the tower houses the local cultural associations and the university and is situated in the southwest corner of Hall Flour recently renovated by architect Nicolas Michelin. Between the two buildings, a flaw, a space voltage stresses the independence of the new and the existing and slender just over the silhouette of the tower.
The buildings of the cultural and community premises of Paris Diderot University fit into the undeveloped, southwest area of the Flour Market which was recently converted by Nicolas Michelin and Associates Agency. A break between the Flour Market and the new building is preserved. It respects the existing building and accentuates the slenderness of the tower. The two, independent buildings coexist completely. The signal-like extension stands out of its context by means of its evolving shape. It is a sensitive, delicate object, treated simply to avoid rivalry with the strong presence of the Flour Market. On the contrary it acts as a light, gravitational counterpoint. An architectural dialectic and emulation come into play much like a castle and its keep, both intrinsically inseparable. Via
- New M3A2 building – Antonini + Darmon – France
- New M3A2 building – Antonini + Darmon – France
- New M3A2 building – Antonini + Darmon – France
- New M3A2 building – Antonini + Darmon – France
- New M3A2 building – Antonini + Darmon – France
- New M3A2 building – Antonini + Darmon – France
- New M3A2 building – Antonini + Darmon – France
- New M3A2 building – Antonini + Darmon – France
- New M3A2 building – Antonini + Darmon – France
- New M3A2 building – Antonini + Darmon – France

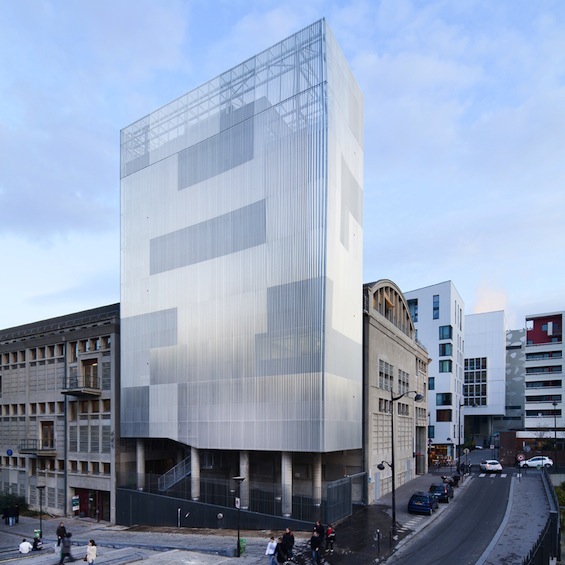

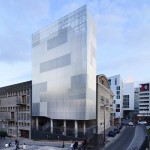








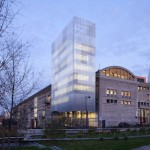
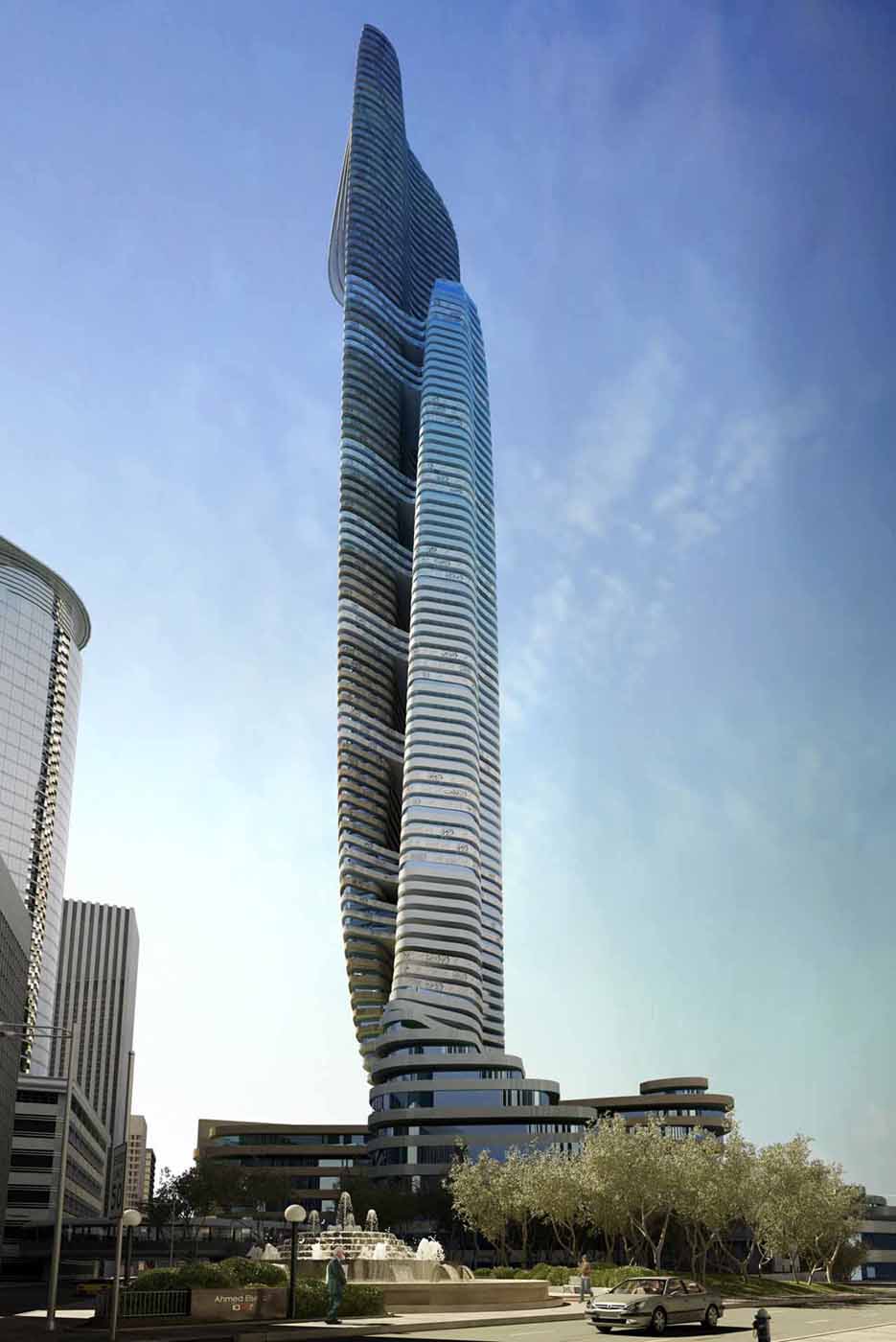

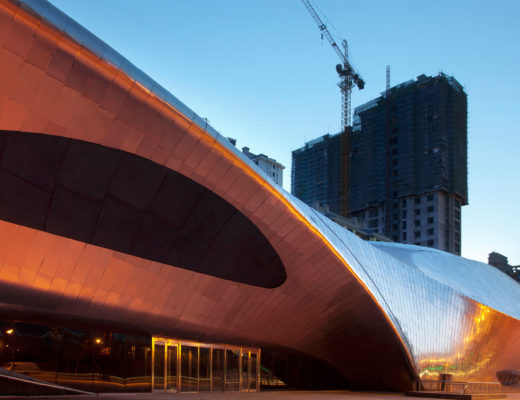
No Comments