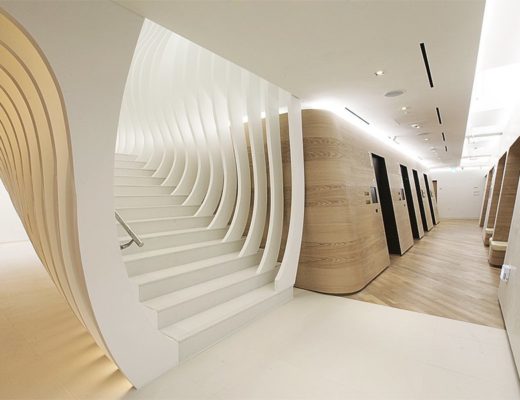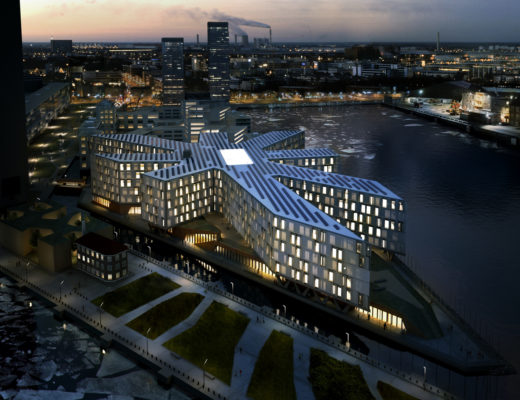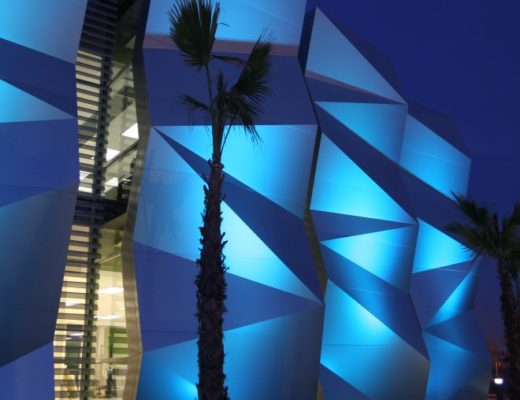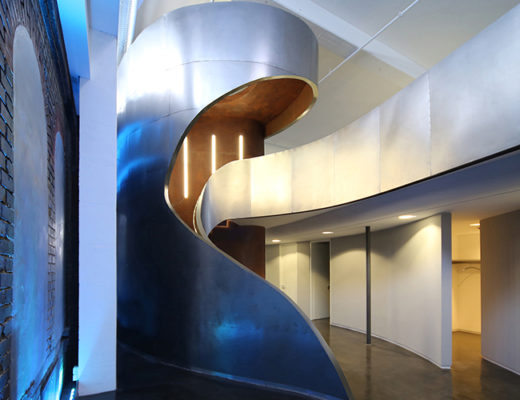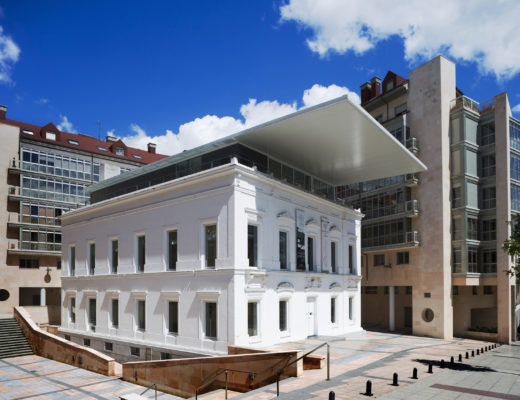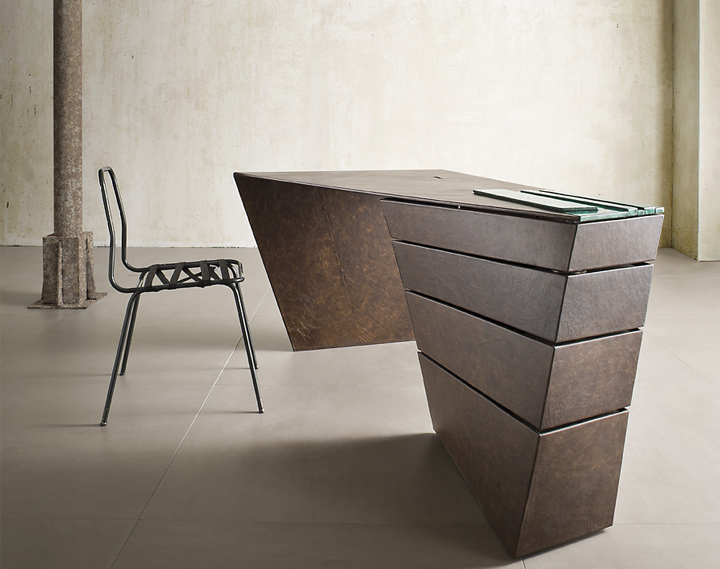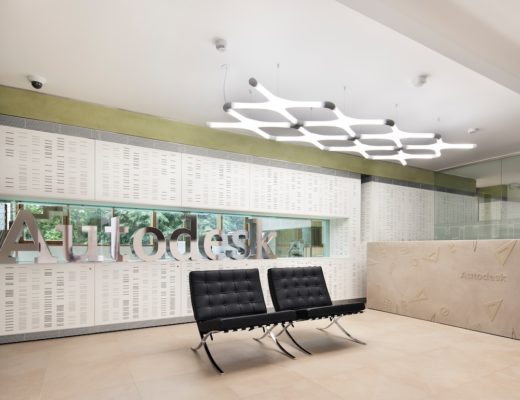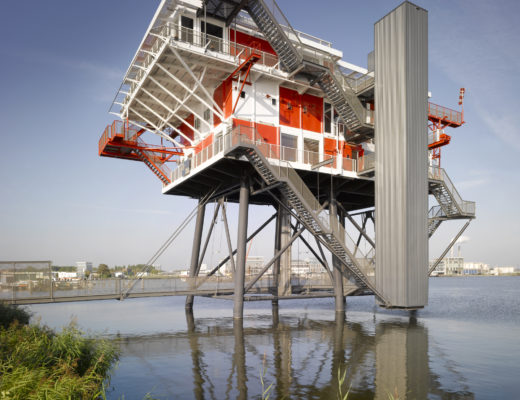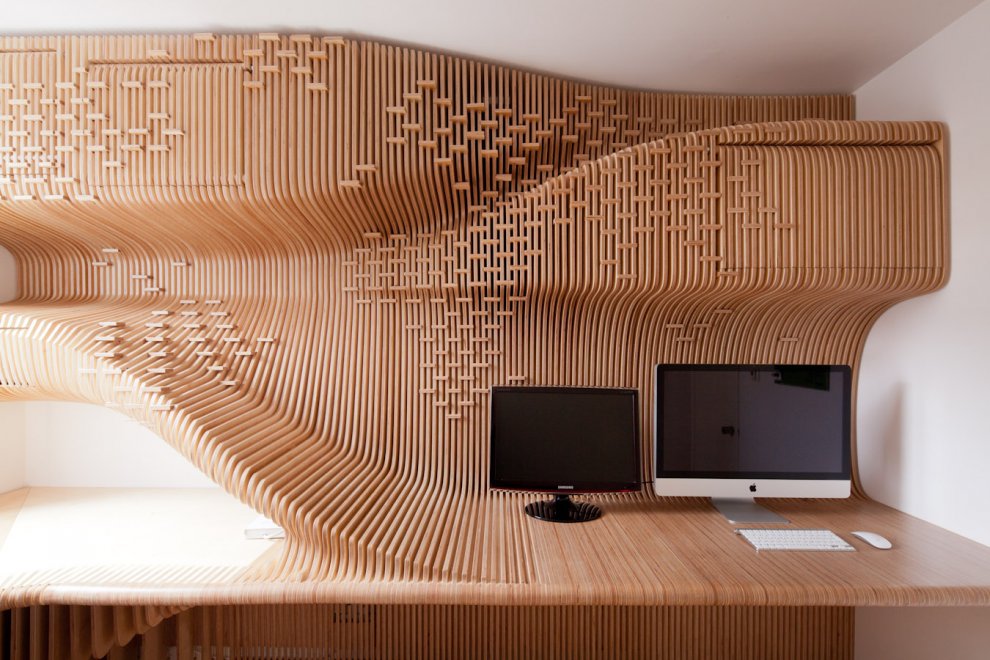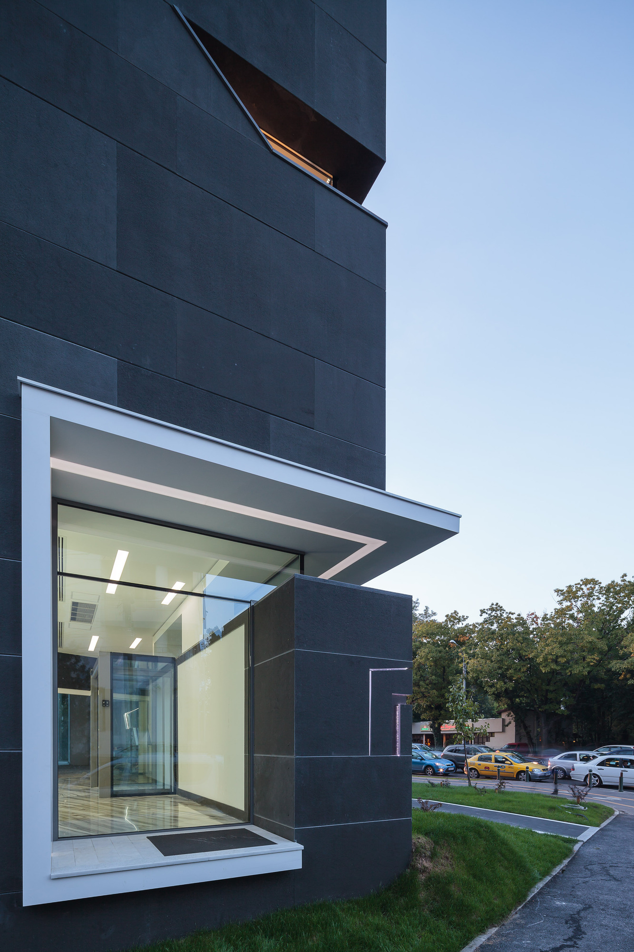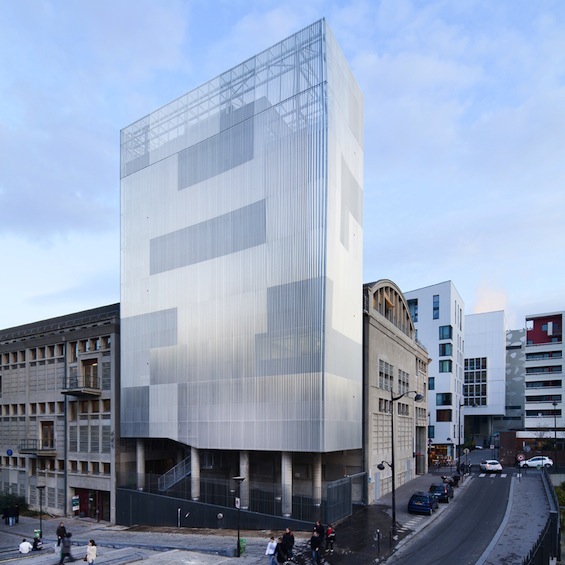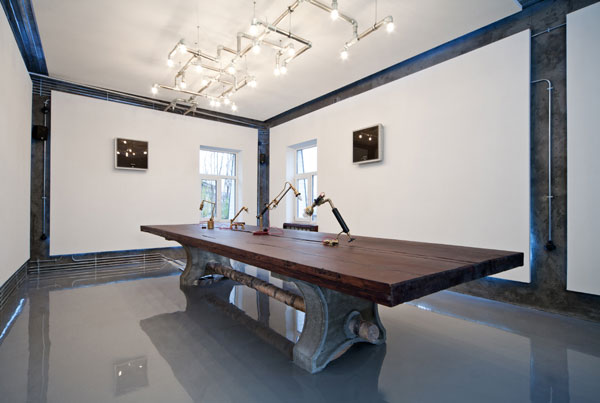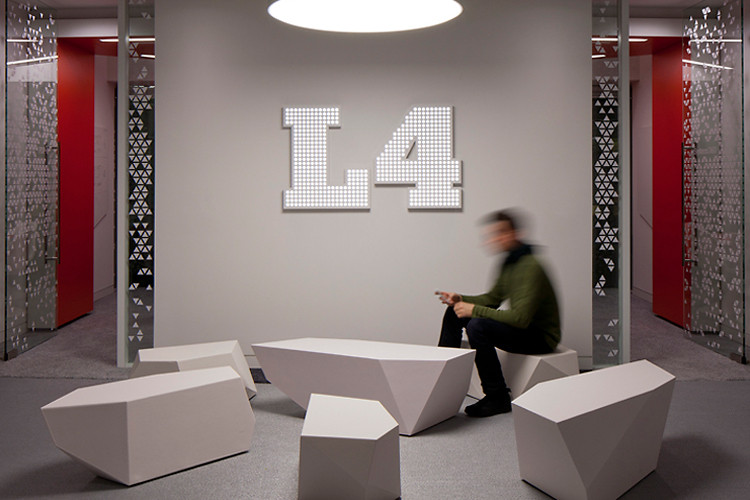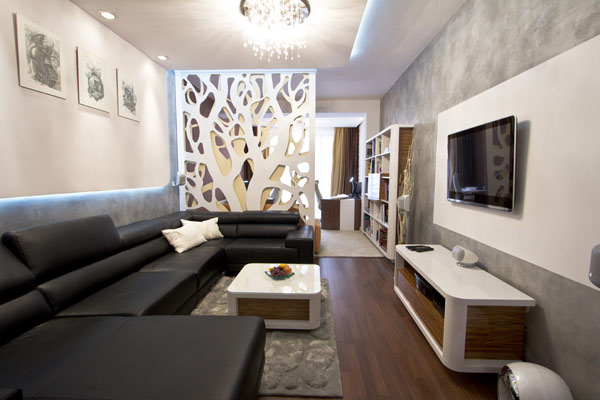Mirae Medical Foundation Health Improvement Centre – South Korea Prof. Jang Soon Gak and Jay is Working have collaborated to design the Mirae Medical Foundation Health Improvement Centre in Seoul, South…
Office
-
-
UN City – 3XN Architects – Denmark Architect: 3XN Architects 3XN team: Kim Herforth Nielsen, Bo Boje Larsen, Gry Kjær, Christian Wamberg, Peter Feltendal, Rune Bech, Eva Hviid-Nielsen, Laila Fyhn Feldthaus,…
-
FECHAC Regional Office – Grupo Arkhos – Mexico Architect: Grupo Arkhos Location: Juarez, Mexico Client: FECHAC Building status: built in 2012 Site size: 5000 m2 Building area: 1450 m2 Budget: 2.000.000…
-
Ajando Next Level CRM – Peter Stasek Architect – Germany Architects: Peter Stasek Architect Location: Mannheim, Germany Design Team: Luana Kroner-Stasek, Dimitrios Ciatipis Collaborating Architects: Loftwerk Karlsruhe Area: 750 m² Year:…
-
Asturias College of Architecture – Ruíz Larrea & Asociados – Spain Architects: Ruíz Larrea & Asociados Location: C/Marqués de Gaztañaga, Oviedo, Asturias, Spain Project Architects: César Ruíz-Larrea Cangas, Antonio Gómez Gutiérrez,…
-
The ‘Torque’ Desk by I M Lab – Alessandro Isola, Supriya Mankad Designer: I M Lab A twisting take on traditional formal products. In this instance desk has been transformed into…
-
Architects: Goring & Straja Architects Location: Milan, Italy Design Team: André Straja, Giacomo Sicuro, Simone Marchiorato, Stefan Davidovici, Camilla Guerritore, Elisa Mori, Naohisa Hosoo, John North Project Manager: Jones Lang Lasalle…
-
Architects: Concrete Location: The Netherlands Design Team: Erikjan Vermeulen, Rob Wagemans, Wouter Slot, Jolijn Valk, Bram de Maat Area: 661 m² Year: 2011 Interior Design: Nick van Loon Structural Engineer: ABT…
-
Office’s Front Desk and Discussion Table – HWCD Project: HWCD Type: Commercial – Office Building status: built in 2012 “The new front desk and meeting table represents HWCD;s commitment towards the…
-
Chelsea Workspace – Synthesis Design + Architecture – UK Architect: Synthesis Design + Architecture Program: Bespoke desk and storage system for a private home office Type: Residential Location: London, United Kingdom.…
-
Monolit Office Building – Igloo Architecture – Romania Architects: Igloo Architecture Location: Bucharest, Romania Design Team: Bruno Andresoiu, Adrian Ciocazanu, Ana Dinuta, George Barbu, Andrei Creanga Area: 3,600 m² Year: 2012…
-
Projetc: Gruop A Client: BP Raffinaderij Rotterdam Contact: Edgar Vervaecke Function: office Type: new building, interior, landscape Task: building commision Task description: Preliminary design, final design, Technical design and specification, Aesthetical…
-
Architect: Daniel Libeskind Studio Location: Milan,Italy Building size: 70 m² Client: Banca Sistema Technology: Cisco Systems. Lighting design: iGuzzini. Furnishing: Saporiti Italia. Status: Completed Completion Date: 2012 Project Brief In the…
-
Architect: Zaha Hadid Architects Project: Galaxy SOHO Location: Beijing, China Date: 2008 – 2012 Client: SOHO China Program: Mixed-use Commercial Building (Offi ce & Retail Status: Completed Construction: 2009–2012 (30-months) Size:…
-
New M3A2 building – Antonini + Darmon – France Architect: Antonini + Darmon Location: Paris, France Ground floor area: 550 m² Type: Office building Status: Built Date: 2011 The architectural firm…
-
Interesting project from Ukrainian interior designer Yaroslav Galant, founder and art director of Shimma. THE OFFICE occupies a relatively small surface and was decorated with vintage industrial elements. Here is the…
-
Google’s Newest Office – PENSON Group – UK Architect: PENSON Group Location: London, UK Date: 2011 Type: Office interior “Google’s Newest Office Looks Like A Space Station With Foosball Tables” PENSON’s…
-
Neopolis completed the interior design for their headquarters, located in Zvolen, central Slovakia. Here are the photos and information they sent of the project: “The interior is divided into four functional…

