Projetc: Gruop A
Client: BP Raffinaderij Rotterdam
Contact: Edgar Vervaecke
Function: office
Type: new building, interior, landscape
Task: building commision
Task description: Preliminary design, final design, Technical design and specification, Aesthetical monitoring
Dimension: 10.500 m²
Status: completion
Start design: June 2007
Start construction: February 2010
Final acceptance: May 2011
Photography: ScagliolaBrakkee, Roos Aldershoff
BP Winner of the Public Award of the Rotterdam Architectuurprijs 2011 and nominated for the Daylight Award 2012. Publication in Jaarboek Architectuur In Nederland 2011/12.
As youngest and largest oil refinery in The Netherlands, BP RR exposes a powerful dynamism which is reflected in the new offices, situated safely in close proximity to the oil refinery. It was the aim of GROUP A to design a building that expresses the objectives of the company, including providing a sustainable, safe and healthy working environment for the staff.
The site along the d’Arcyweg-area is located in the transition zone between the industrial landscape of refineries and the Brielsemeer directly across the Hartel Canal. The key position is situated in the prominent curve of the A15 motorway. The underlying landscape vision for the wider area envisages the construction of a high dune body along the curve of the highway. The landscape intervention provides, together with the need to create a safe workplace against possible explosion of the oil refinery, unconventional but interesting conditions for the new office building. Starting point in the GROUP A design is to highlight the particular circumstances of the site, in the design of both the exterior and the interior of the building. The building is on the north site nestled into the landscaped dune, while on the south side the building emerges from the dune, thereby optimizing views out and the entry of natural light. As a result the building will have three characteristic sides.
Also in the interior the dune is visible in a dynamic way and forms part of the work environment. An organizing atrium space is cut out from the man-made dune. Full of light and with constantly changing dimensions by the undulating cutting edge to the dune side. The wall on the cutting edge is covered with timber slats that differ in color and size. And evoke an association with geological layers. The extensive use of natural materials like wood, concrete and natural stone emphasizes the ‘nature’ and robustness of the company. The atrium is flanked by two parallel office wings. Office floors, each linked by bridges, are in open connection with each other and the atrium space. Meetings take place in box-shaped volumes, pushed into the atrium as ‘sky-boxes’. The entire BP RR organization operates in one open space according to ‘The New Ways of Work’. The final result is a working environment whereby landscape, building and interior literally flow into one another.
- BP Rotterdam Refinery – Gruop A – Netherlands
- BP Rotterdam Refinery – Gruop A – Netherlands
- BP Rotterdam Refinery – Gruop A – Netherlands
- BP Rotterdam Refinery – Gruop A – Netherlands
- BP Rotterdam Refinery – Gruop A – Netherlands
- BP Rotterdam Refinery – Gruop A – Netherlands
- BP Rotterdam Refinery – Gruop A – Netherlands
- BP Rotterdam Refinery – Gruop A – Netherlands
- BP Rotterdam Refinery – Gruop A – Netherlands
- BP Rotterdam Refinery – Gruop A – Netherlands
- BP Rotterdam Refinery – Gruop A – Netherlands
- BP Rotterdam Refinery – Gruop A – Netherlands


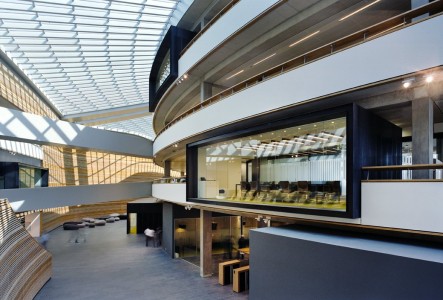
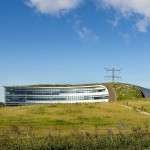
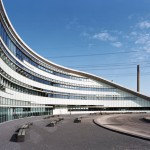
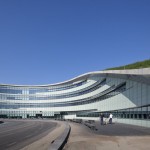
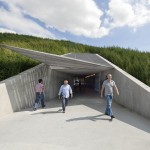
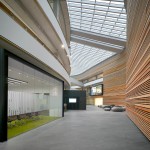
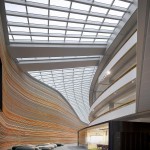

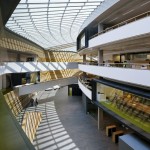
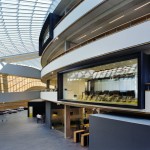
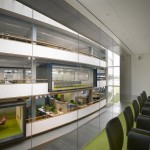
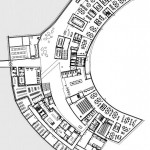
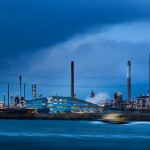


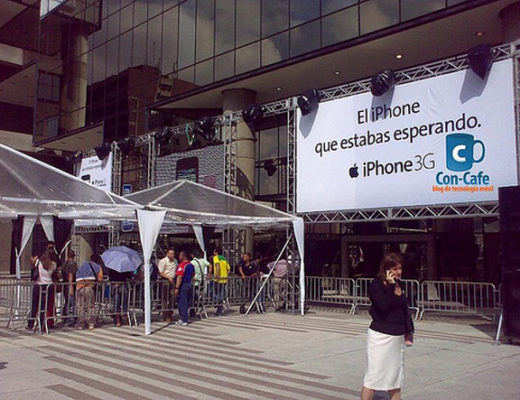
No Comments