Arquitecto: Will Bruder+PARTNERS
Ubicación: Hercules, California, US
Área Proyecto: 1874 m²
Año Proyecto: 2006
Fotografía: Bill Timmerman
Equipo de Proyecto: Will Bruder (Lead Design), Ben Nesbeitt (Gerente de Proyecto), Greg Packham, (Arquitecto Proyectista), Rob Gaspard, Richard Jensen, Dominique Price, Nathan St. John, Eric Weber, John Puhr, Joaquin Roesch
Arquitecto de Registros: HGA Architects and Engineers, Fred Sherman (Principal), Larry Smith (Gerente de Proyecto), Joe Remick (Diseño de Iluminación)
Ingeniero Estructural: Umerani Associates, Jawed Umerani (Principal), Doug Robertson (Gerente de Proyecto)
Ingeniería Eléctrica, Mecánicas y Sanitarias: Glumac Consulting Engineers, Glen Claycomb (Gerente de Proyecto), Marco Alves (Ingeniero Mecánico), Michael Howe (Ingeniero Eléctrico)
Arquitecto Paisajista: CMG Landscape Architecture, Willett Moss (Principal), Scott Cataffa
Ingeniero Civil: Sandis Humber Jones, Jeff Setera (Gerente asociado), Darrell Wong (Ingeniero de Proyecto)
Consultor de Bibliotecas: Linda Demmers, XLibris
Grafica: will bruder+PARTNERS, ltd
Diseño de Iluminación: HGA Architects and Engineers
Diseño Interior: HGA Interiors, with will bruder+PARTNERS, Jane Dedering (HGA Project Manager), Jodie Thill (HGA), Larry Smith (HGA), Will Bruder (will bruder+PARTNERS), Ben Nesbeitt (will bruder+PARTNERS)
Construcción: Turner Construction, Jim Coats (Gerente de Obra), Mike Betschart (Superintendente), Min Kang, Craig Jones (Gerente de Proyecto), Willy Mautner, (Cómputos Métricos)
Mas después del salto…
- Biblioteca Pública Hercules – Will Bruder+PARTNERS – US
- Biblioteca Pública Hercules – Will Bruder+PARTNERS – US
- Biblioteca Pública Hercules – Will Bruder+PARTNERS – US
- Biblioteca Pública Hercules – Will Bruder+PARTNERS – US
- Biblioteca Pública Hercules – Will Bruder+PARTNERS – US
- Biblioteca Pública Hercules – Will Bruder+PARTNERS – US
- Biblioteca Pública Hercules – Will Bruder+PARTNERS – US
- Biblioteca Pública Hercules – Will Bruder+PARTNERS – US
- Biblioteca Pública Hercules – Will Bruder+PARTNERS – US
- Biblioteca Pública Hercules – Will Bruder+PARTNERS – US


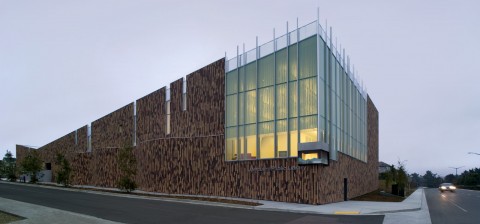
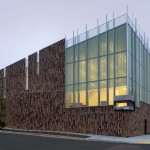
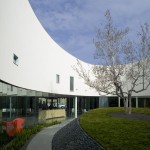
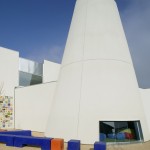
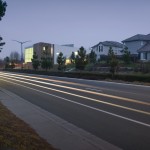
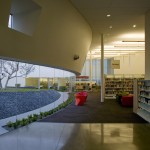
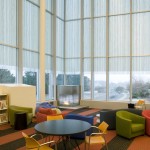
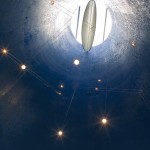
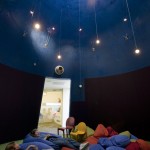
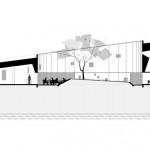
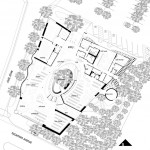
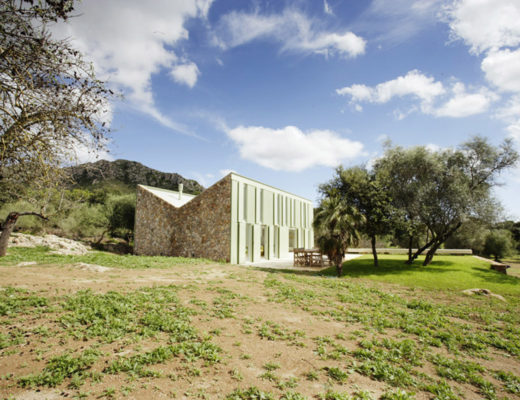
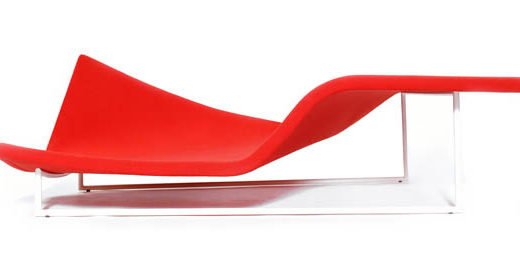
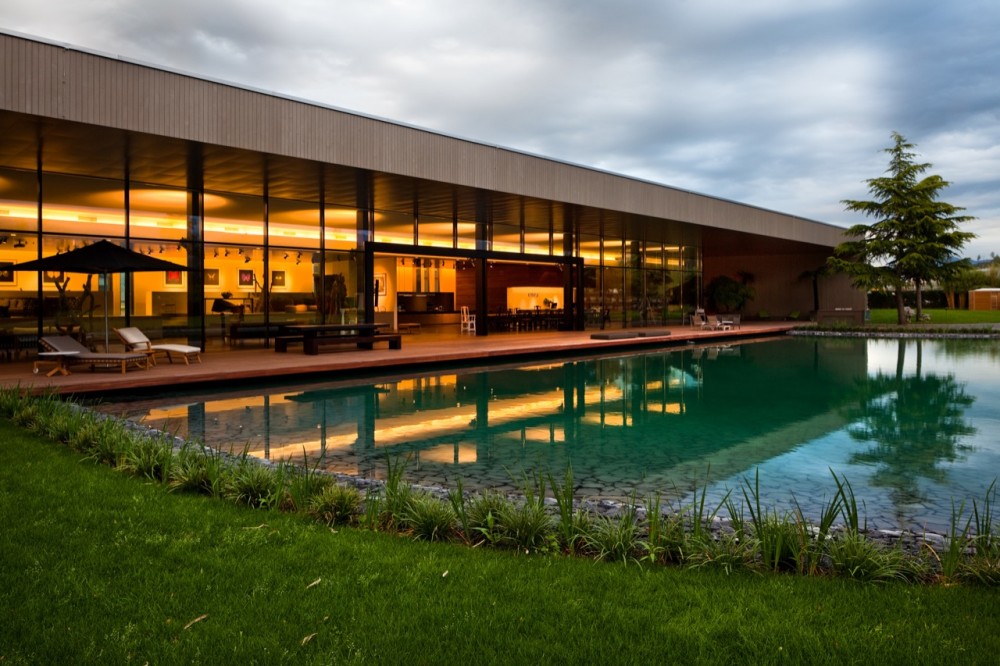
No Comments