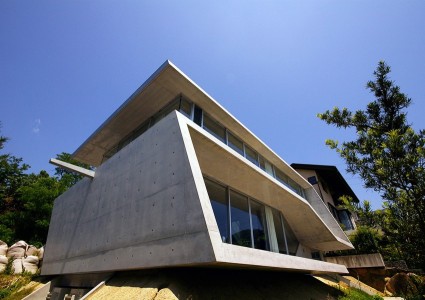
Edge House - Noriyoshi Morimura Architects & Associates - Japan
Location: Nishinomiya, Hyogo, Japan
Use: Residence
Site Area: 637.26 m²
Building Area: 94.39 m²
Duration of Design: 2006 – 2007
Duration of Construction: 2007 – 2008
Architecture Designer: Noriyoshi Morimura
Design Team: Noriyoshi Morimura A&A
- Edge House – Noriyoshi Morimura Architects & Associates – Japan
- Edge House – Noriyoshi Morimura Architects & Associates – Japan
- Edge House – Noriyoshi Morimura Architects & Associates – Japan
- Edge House – Noriyoshi Morimura Architects & Associates – Japan
- Edge House – Noriyoshi Morimura Architects & Associates – Japan
- Edge House – Noriyoshi Morimura Architects & Associates – Japan
- Edge House – Noriyoshi Morimura Architects & Associates – Japan
- Edge House – Noriyoshi Morimura Architects & Associates – Japan
- Edge House – Noriyoshi Morimura Architects & Associates – Japan
- Edge House – Noriyoshi Morimura Architects & Associates – Japan
- Edge House – Noriyoshi Morimura Architects & Associates – Japan
- Edge House – Noriyoshi Morimura Architects & Associates – Japan
- Edge House – Noriyoshi Morimura Architects & Associates – Japan
- Edge House – Noriyoshi Morimura Architects & Associates – Japan
- Edge House – Noriyoshi Morimura Architects & Associates – Japan
The Edge House sits atop Megami Mtn. in Koyoen, in the Nishinomiya area of Hyogo. From this point the site commands a panoramic view from Kobe port all the way to the Osaka bay area.
The client, a successful IT professional, requested a space in the midst of nature to offer refuge from a hectic work schedule. The result is an amazing design concept that utilizes the natural slope of the mountainside to create the appearance of a distinct two story home. From the exterior, concrete slabs “fold” onto themselves in the shape of an S. The interior however, reveals an open, connected space that follows the S-curve into a unique split-level design.
This one-box concept breaks away from traditional layout of allocated space. The living room, dining room, bedroom, and kitchen are not confined or hampered by walls. Like nature rather, spaces flow seamlessly through the length of the building. This original design creates not only a beautiful exterior, but also an equally stunning interior, integrating simplicity and comfort.

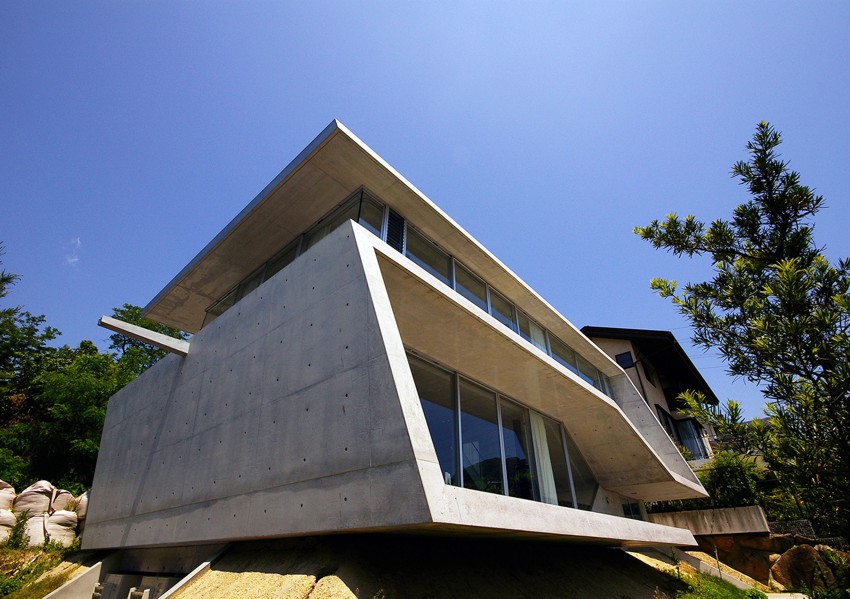
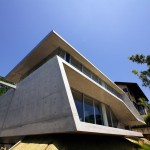








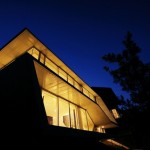
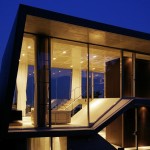
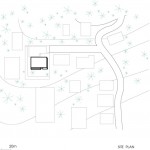
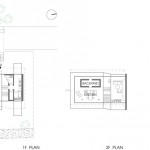
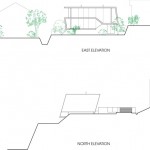
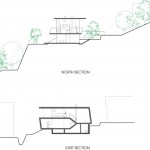
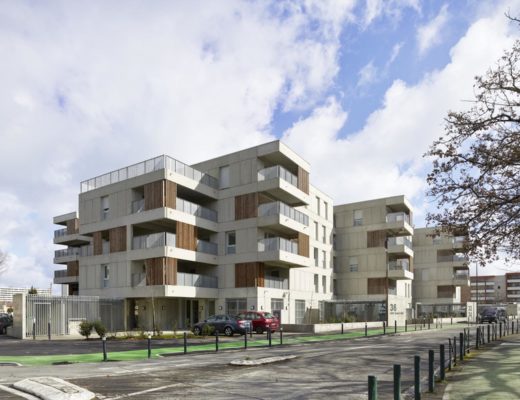
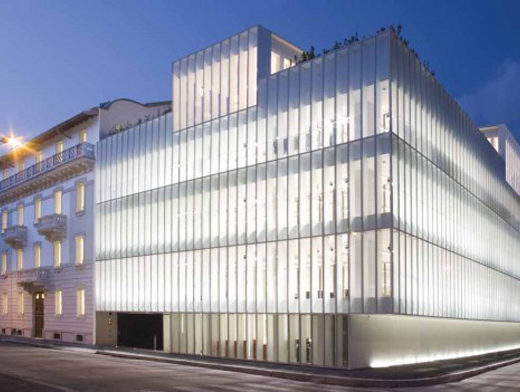
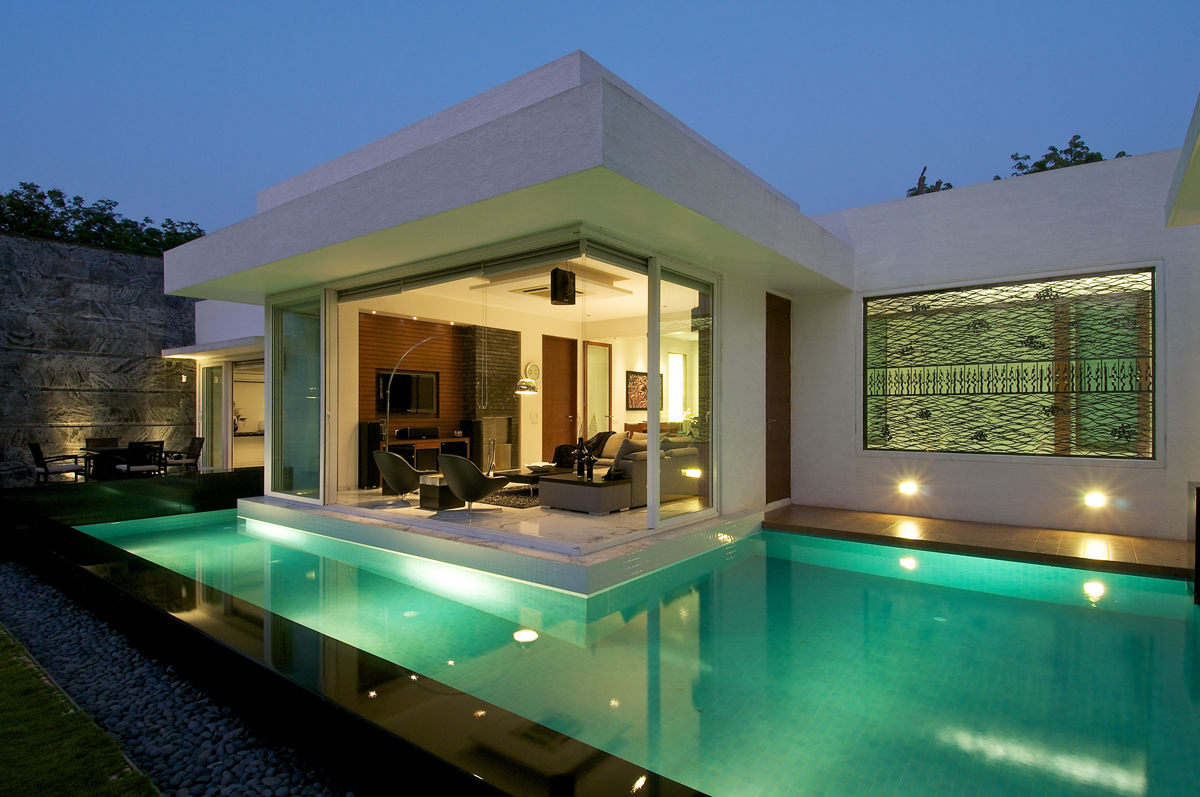
No Comments