- Television House – Noriyoshi Morimura Architects – Japan
- Television House – Noriyoshi Morimura Architects – Japan
- Television House – Noriyoshi Morimura Architects – Japan
- Television House – Noriyoshi Morimura Architects – Japan
- Television House – Noriyoshi Morimura Architects – Japan
- Television House – Noriyoshi Morimura Architects – Japan
- Television House – Noriyoshi Morimura Architects – Japan
- Television House – Noriyoshi Morimura Architects – Japan
- Television House – Noriyoshi Morimura Architects – Japan
- Television House – Noriyoshi Morimura Architects – Japan
- Television House – Noriyoshi Morimura Architects – Japan
- Television House – Noriyoshi Morimura Architects – Japan
- Television House – Noriyoshi Morimura Architects – Japan
- Television House – Noriyoshi Morimura Architects – Japan
- Television House – Noriyoshi Morimura Architects – Japan
- Television House – Noriyoshi Morimura Architects – Japan
- Television House – Noriyoshi Morimura Architects – Japan
- Television House – Noriyoshi Morimura Architects – Japan
- Television House – Noriyoshi Morimura Architects – Japan
- Television House – Noriyoshi Morimura Architects – Japan
- Television House – Noriyoshi Morimura Architects – Japan
Proiect: Noriyoshi Morimura
Japanese Studio Noriyoshi Morimura Architects has completed the Television House.
This single family contemporary house is located in Suita, a city located in northern Osaka, Japan.
Television House by Noriyoshi Morimura Architects:
“This site is located in Satakedai, which is in Suita City in Osaka Prefecture. This area was originally developed in 1970 when the World Expo was held in Osaka. A gentle slope of lush pasture dotted with greenery surrounds the quiet residential area.
This building was specially designed incorporating a seismic isolation or earthquake absorbing unit, creating a durable home with a sleek industrial design.
The property sits about 1.5m above the overall street level. The base of the seismic isolators are buried at street level, and then covered up to a height of about 1.5 m. The top of the seismic isolator becomes the foundation of the 1st floor of the home. The underground/parking is surrounded by the isolators and at street level, following the Building Standards Act.
In the past, seismic isolators were merely buried into the foundation of the building. This design creates a new “bottom” space, which is able to be used positively, in the form of spare rooms, while also safely separating the residence from the ground.
The building is entered from the street level. Taking the stairs from below allows you to arrive in a slightly elevated courtyard, a glass-enclosed BOX, and half outdoor space that serves as the entrance to the dwelling. There is a bedroom at the rear of the building, and a living/dining/kitchen area in the front. These rooms surround the courtyard on the main floor.
This building encompasses the latest technology into the balance of design of the home. Thus, allowing for not only safety precautions against earthquakes and disasters, but also taking family and the local residents into account.”

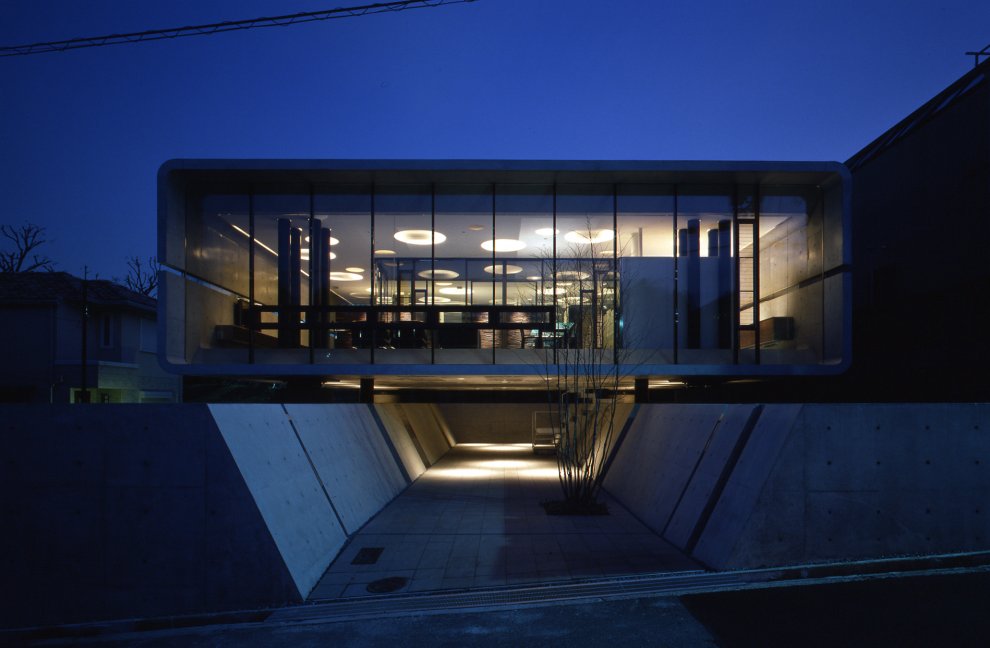
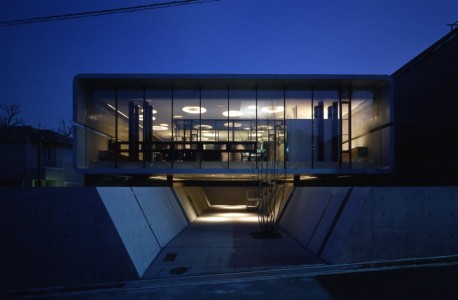
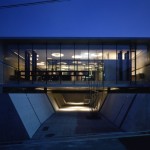








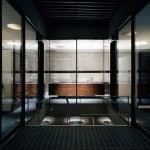
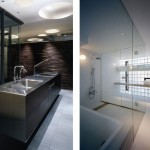
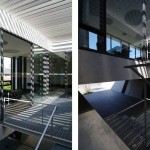
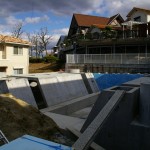
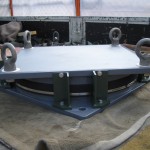
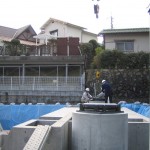
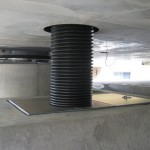
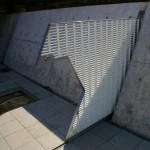




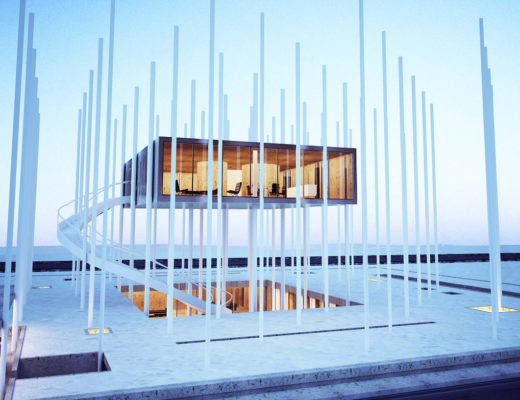
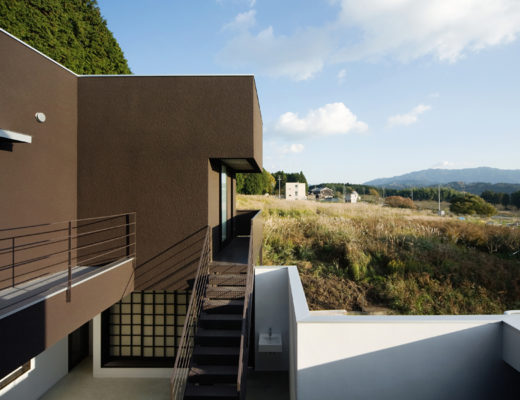

No Comments