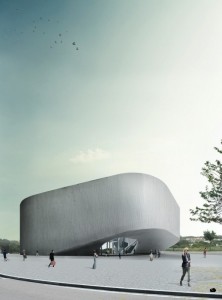
09FDIP - Spaceworkers - Portugal
Architects: Spaceworkers
Location: Lordelo, Paredes, Portugal
Principals in Charge: Henrique Marques and Rui Dinis
Project Team: Rui Rodrigues, Sergio Rocha, Pedro Silva, Vasco Giesta
Finance Director: Carla Duarte
Engineering: Stru Concept
Project Area: 4,000 m²
Project Year: 2009
Images: Courtesy of Spaceworkers
A “factory”for the city … A space to do things …. anything! Simply do things … Communicate. Communicate with the World … Know … Learn in a fun way!
A building that needs to dialogue with the city. An organic block, which gently lands on a square … A kind of constant sensory challenge that appeals to the discovery, experimentation, to a new way of experiencing this amazing city!
A space where the physical boundaries of the site are diluted in the geometry of the shape and permeability zones created by the balance sheet, reinforcing the desired fluidity of the surrounding urban space.
The building looks like a massive form, modeled on the basis of foreign relations to enhance, easily seized at car speed and able to stimulate the curiosity of passersby, in a constant game of seduction between “show” and “hide”.
The interior is thought of as a kind of continuous functional spiral around a huge central void, exploring an idea of ??transparency, diluted in a lacy structure (suggesting the branches of trees in a dense forest), making the perception of different spaces possible and be a constant invitation to the movement and the discovery of spaces that are visible.
- 09FDIP – Spaceworkers – Portugal
- 09FDIP – Spaceworkers – Portugal
- 09FDIP – Spaceworkers – Portugal
- 09FDIP – Spaceworkers – Portugal
- 09FDIP – Spaceworkers – Portugal
- 09FDIP – Spaceworkers – Portugal
- 09FDIP – Spaceworkers – Portugal
- 09FDIP – Spaceworkers – Portugal
- 09FDIP – Spaceworkers – Portugal
- 09FDIP – Spaceworkers – Portugal
- 09FDIP – Spaceworkers – Portugal
- 09FDIP – Spaceworkers – Portugal
- 09FDIP – Spaceworkers – Portugal
- 09FDIP – Spaceworkers – Portugal
- 09FDIP – Spaceworkers – Portugal
- 09FDIP – Spaceworkers – Portugal
- 09FDIP – Spaceworkers – Portugal
- 09FDIP – Spaceworkers – Portugal
- 09FDIP – Spaceworkers – Portugal


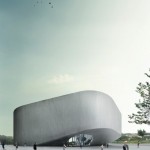


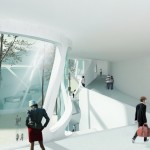
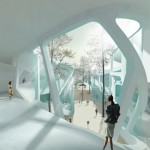
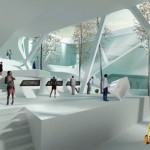
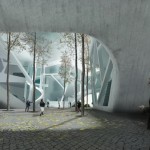
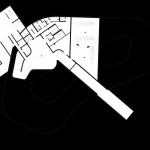
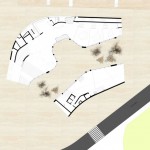
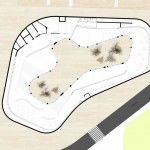
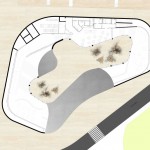
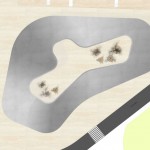
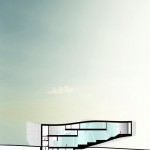
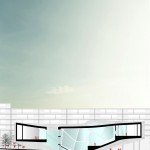
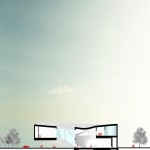
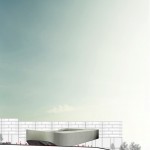
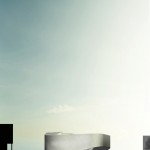
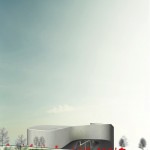
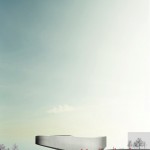


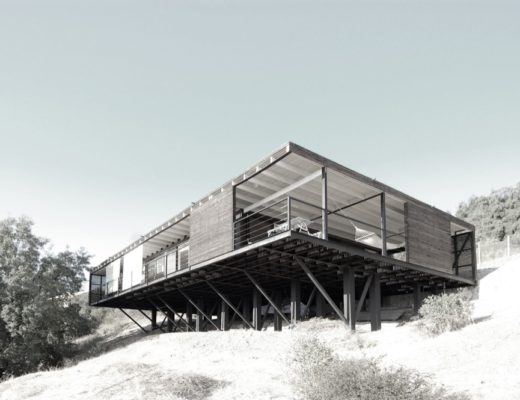
No Comments