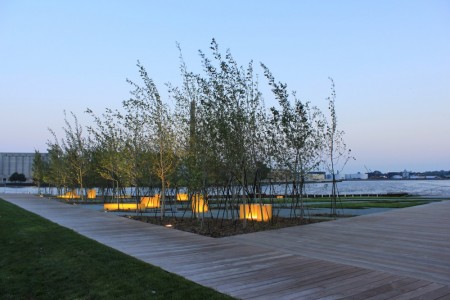
Erie Street Plaza - StossLU - US
Architect: StossLU
Location: Milwaukee, Wisconsin, US
Project Team: Chris Reed, principle; Scott Bishop, project manager; Tim Barner, Adrian Fehrmann, Kristin Malone, Chris Muskopf, Graham Palmer, Megan Studer
Consultants: Vetter Denk, urban design; Light TH!S, lighting design; GRAEF Anhalt Schloemer & Associates, engineering
Project Area: 13,000 ft²
Project Year: 2010
Photographs: StossLU
The quarter-acre plaza employs a variety of sustainable strategies to produce a memorable civic space which is adaptive to changing human and ecological programs. Special attention was also paid to minimizing ongoing maintenance. The plaza is conceived as a flexible field that fosters social and environmental activity and appropriation. It activates and registers environmental cycles of storm water by collecting runoff to support a reconstituted marsh I wetland, and through the generation of steam that allows for winter activity and the growth of an exotic grove of bamboo, that pulses and glows at night. Socially, the plaza is designed to accommodate a wide array of potential activities, including art festivals gatherings, concerts, movies, weddings, festivals, farmer’s markets, and winter carnivals, as well as less intense, every day activities like boat-watching, fishing, sitting, sunbathing, and simply hanging out. The project has included extensive interface with the Wisconsin Department of Natural Resources, the City of Milwaukee Public Works and Community Development Departments, the Planning and Fine Arts Commissions, and various community groups, abutters, and stakeholders.
- Erie Street Plaza – StossLU – US
- Erie Street Plaza – StossLU – US
- Erie Street Plaza – StossLU – US
- Erie Street Plaza – StossLU – US
- Erie Street Plaza – StossLU – US
- Erie Street Plaza – StossLU – US
- Erie Street Plaza – StossLU – US
- Erie Street Plaza – StossLU – US
- Erie Street Plaza – StossLU – US
- Erie Street Plaza – StossLU – US


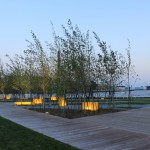

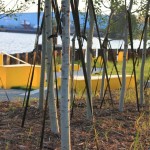
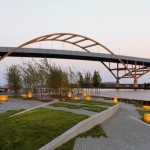
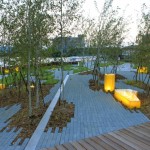
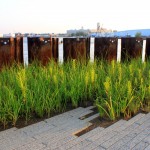
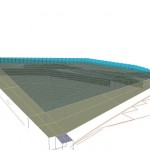
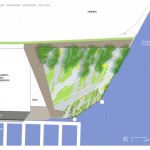
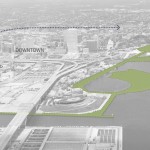
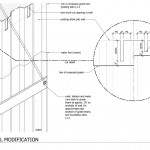



No Comments