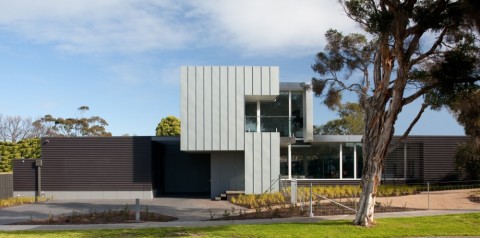
Tramway - Vibe Design Group - Australia
Architects: Vibe Design Group
Location: Melbourne, Australia
Project Area: 327 m²
Photographs: Robert Hamer
The unusual shaped site triggered an innovative design response, unique in both shape and form. A sense of movement was created, as the zinc-clad box appears to have dropped in part to create a private entry with balcony over. A battened timber system was not only used to balance the façade, it also disguises the vehicle access, and partially screens the windows in the primary living area from passers by.
- Tramway – Vibe Design Group – Australia
- Tramway – Vibe Design Group – Australia
- Tramway – Vibe Design Group – Australia
- Tramway – Vibe Design Group – Australia
- Tramway – Vibe Design Group – Australia
- Tramway – Vibe Design Group – Australia
- Tramway – Vibe Design Group – Australia
- Tramway – Vibe Design Group – Australia
- Tramway – Vibe Design Group – Australia


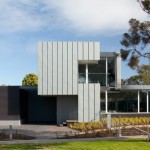
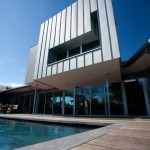
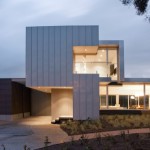
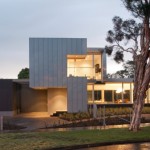
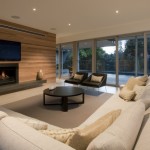
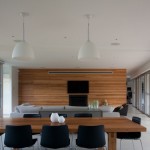
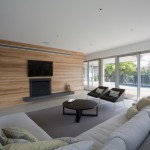
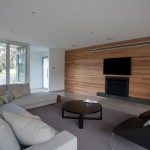




No Comments