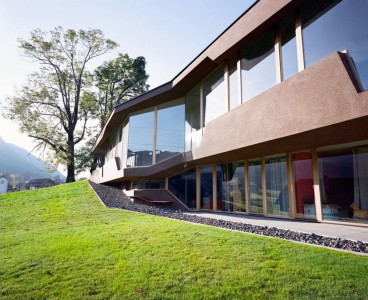
Embedded House - HOLODECK architects - Austria
Architect: HOLODECK architects
Location: Heiligengeist, Villach, Austria
Project Team: Arch. Marlies Breuss, Arch. Michael Ogertschnig, Sebastian Uhl
Project Area: 294 m²
Project Year: 2008
Photographs: Stöger, Laslberger, HOLODECK
The concept parameters for the design include the existing village structures, the topography, the views into the landscape, planning and building laws as well as the development of the client`s family. based on these parameters the house is defined along the site`s slope in reference to the landscape.
- Embedded House – HOLODECK architects – Austria
- Embedded House – HOLODECK architects – Austria
- Embedded House – HOLODECK architects – Austria
- Embedded House – HOLODECK architects – Austria
- Embedded House – HOLODECK architects – Austria
- Embedded House – HOLODECK architects – Austria





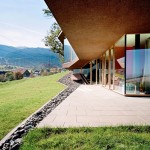
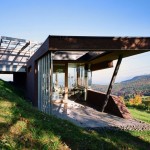
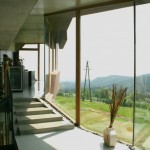
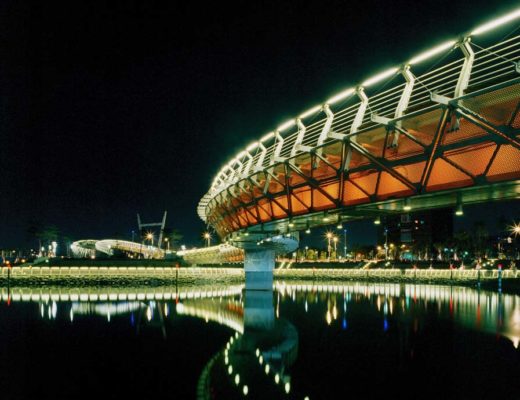


No Comments