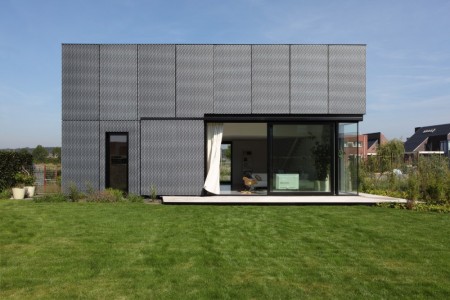
Villa DVT - boetzkeshelder - Netherlands
Architects: boetzkes|helder
Location: Arnhem, Netherlands
Structural Engineer: Bartels Engineers
Facade Engineer: Metadecor
Project Year: 2011
Project Area: 160 m²
Photographs: Merel van Beukering
DVT villa is a detached house on the outskirts of Arnhem in the suburb Schuytgraaf. The facade is made of aluminum; the wall consists of expanded metal sheets with a special coating that by changing solar radiation changes color. The aluminum frames are cut from the metal plates; these are from the interior careful framing of the environment. The basic form of the volume is formed by the plot that runs diagonally to the front; this runs parallel to the street frontage. There is a faceted volume with a sharp look that the sun at different times of day and gets the diagonal line gives the interior space and a specific quality.
- Villa DVT – boetzkeshelder – Netherlands
- Villa DVT – boetzkeshelder – Netherlands
- Villa DVT – boetzkeshelder – Netherlands
- Villa DVT – boetzkeshelder – Netherlands
- Villa DVT – boetzkeshelder – Netherlands
- Villa DVT – boetzkeshelder – Netherlands
- Villa DVT – boetzkeshelder – Netherlands
- Villa DVT – boetzkeshelder – Netherlands
- Villa DVT – boetzkeshelder – Netherlands
- Villa DVT – boetzkeshelder – Netherlands
- Villa DVT – boetzkeshelder – Netherlands
- Villa DVT – boetzkeshelder – Netherlands
- Villa DVT – boetzkeshelder – Netherlands
- Villa DVT – boetzkeshelder – Netherlands
- Villa DVT – boetzkeshelder – Netherlands
- Villa DVT – boetzkeshelder – Netherlands
- Villa DVT – boetzkeshelder – Netherlands
- Villa DVT – boetzkeshelder – Netherlands


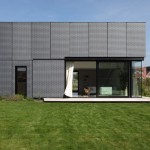

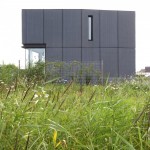
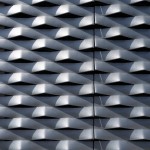
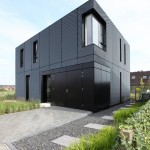
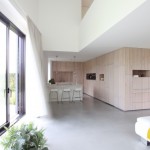
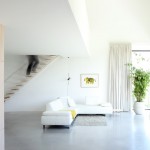
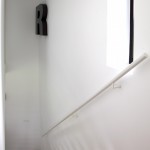
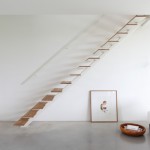
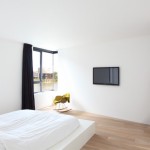
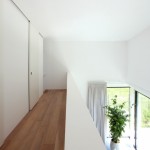
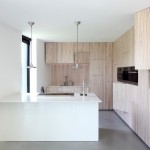
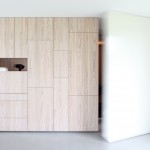
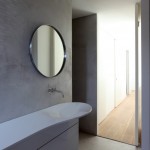
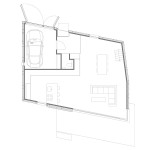
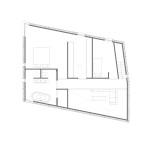
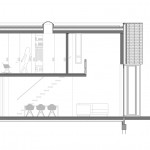
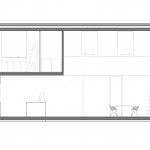


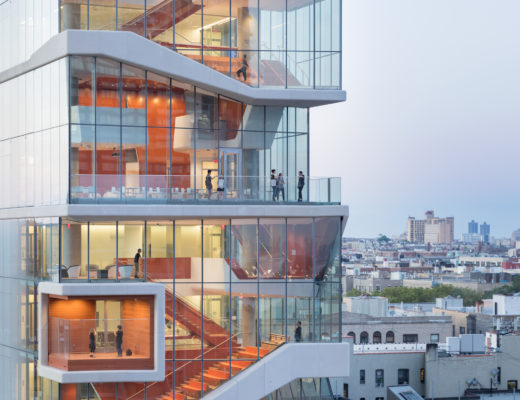
No Comments