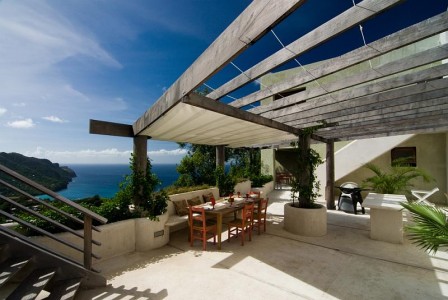
Tower House by Edgley Design
UK-Based architecture firm, Edgley Design, has sent us this gorgeous project. The Tower House, Bequia Island, a newbuild house in the Caribbean completed last year, based on a Moroccan Courtyard House.
This five bedroom house is sited on a steep hillside in dense forest on the island of Bequia in the Caribbean, featured in Wallpaper Magazine. The design is inspired by traditional Moroccan courtyard houses, where a series of intimate spaces surround water, providing shelter from the sun throughout the day and cooling humidity from the pool. Each bedroom tower has a living space below and a private access stair. To the north of the courtyard a large hall provides eating and dining areas, and creates a sequence of spaces from a delicate balcony entrance suspended high over the treetops, through the public hall to the private towers beyond.
Concept: This five bedroom house is sited on a steep hillside in dense jungle on the island of Bequia in the Caribbean. The design is inspired by traditional Moroccan courtyard houses, where a series of intimate spaces surround water, providing shelter from the sun throughout the day and cooling humidity from the pool. The house seeks to reinterpret the classic modern house in a hot climate with large open spaces and overhanging roofs- here the spaces are vertical, accentuating the steep section of the house, and providing dramatic spatial experiences. The open nature of the plan, together with the high, massive walls providing sunshading and solar mass, create a house which works with its environment, and is cool and calm on the hottest Caribbean day.
Layout and Design: The building is laid out along three axis, with the courtyard looking out over the pool to the hills beyond, and the two wings looking out to the bays either side, with an orientation towards Mustique Island to the eastern wing. To the north of the courtyard a large hall provides eating and dining areas, with 5m high doors opening out to the courtyard and pool. Each bedroom tower grouped around the pool has a living space below and a private access stair. This gives privacy to the bedrooms as effectively a series of separate buildings, and also creates a sense of the courtyard and pool as part of the space of the house- in the Caribbean climate the huge 5m doors to the living space can be left open all day, and the hall and courtyard become one open living space, with no definition between the inside and outside. To the west side of the house there is a terrace leading to a guest annex, and this terrace provides a sheltered space to gather and eat in the evenings, with wide views down and across the hillsides below.
To the exterior the building reads as a series of slender towers rising up out of the dense foliage of the hillside, rendered in a pale green to blend in to its environment. The planting has been cut back to construct the building but in this fertile climate will soon grow back, and this sense of the building emerging from the forest will be accentuated.
Spatial Narrative
The house is designed as a series of experiences that open out as the house is explored. The site is accessed along a winding mountain road from above, and as you descend the steep drive all that can be seen is a long, low wall of the back of the main hall. A single window gives a view through the house to the sea, but otherwise the impression is of a small, low, private house.
A delicate balcony entrance is suspended high over a steep drop, and from this platform is the first glimpse of the dramatic views down the hillside to the bay beyond.
From here you enter the house at a mezzanine level, and the space of the house opens out to the courtyard around the pool, and the bedroom towers framing the views of the distant islands.
This sequence both allows the house to step down the steep hillside, and also generates a natural sequence from public to private, which spaces unfolding as you move deeper into the house.
Beyond these spaces, the house opens up into a further set of private spaces, with a timber deck slung low beyond the end of the pool, and a walled garden to the east that soaks up the morning sun and gives shelter in the afternoon.
Environmental
Tower House seeks to work with the environment, which is a necessity in a location where there is no mains water or gas, with expensive and intermittent electricity supply.
The building is designed to allow the prevailing winds to flow through the house, running between the towers from east to west, circulating via gaps between buildings throughout the property. Huge doors in the main hall can be left open day and night, and evaporating water from the pool helps cool the air. The courtyard is orientated to complement both sunshine and shade: as the sun moves across the sky, there is always a shaded portion of the courtyard. The windows have shutters but no glass, reducing unwanted solar gain whilst allowing the prevailing winds to circulate within the five towers, cooling the spaces.
The thick concrete construction employed within the building provides enormous thermal mass that soaks up heat in the day which is then gently dissipated at night, maintaining a comfortable thermal environment throughout the day. These design features mean that, despite the hot climate, the building requires no air conditioning, unlike the vast majority of buildings in the region.
Due to the high electricity costs and intermittent nature of the supply, dependence on electricity use for the Tower house is kept to a minimum, and nearly all lights are low energy LEDs. And, as there is no water mains, the property’s water supply is self sustaining with harvested rainwater stored in 400,000 gallon tanks under the building that take two years to fill.
Materiality
Slick, modern finishes are rejected in favour of tactile, patinated materials and a simple palette of rendered surfaces, concrete floors and untreated Ipe balconies and windows which combine to form a natural aesthetic that will weather and mellow with age as the building merges with its environment.
Designed for a hurricane climate, the main concrete structure is extremely robust, with the intention that the timber screens and decks would be replaced if damaged by a hurricane.
- Tower House by Edgley Design
- Tower House by Edgley Design
- Tower House by Edgley Design
- Tower House by Edgley Design
- Tower House by Edgley Design
- Tower House by Edgley Design
- Tower House by Edgley Design
- Tower House by Edgley Design
- Tower House by Edgley Design


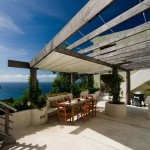
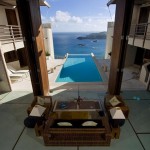
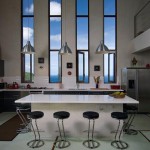
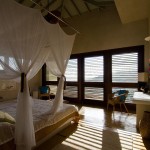
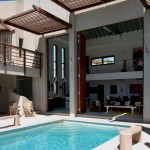
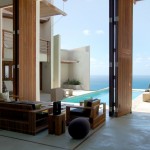
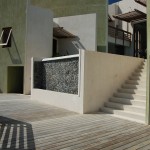
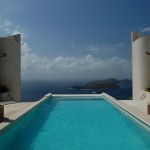
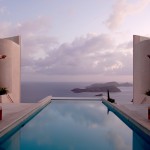


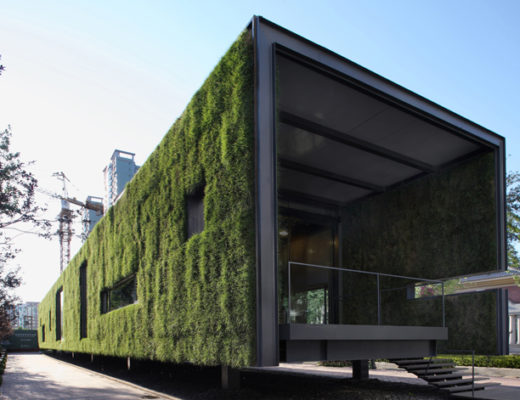
No Comments