The H-House by Axis Architects is a 4,100 square foot modern residence located high on Salt Lake City East Bench on Devonshire in Utah. The living spaces of the house are oriented towards the expansive views of the valley and the Great Salt Lake. This modern residence offers commanding views of the entire city and its surroundings. The views and interaction between the building and the site was a key element of the program, with outdoor recreational space in the rear of the house and balcony areas on the west side.
By designing the home to be integrated into the existing topography of the site, the final form had three overall levels. Each level houses a primary function. The lower level contains a garage and storage space, along with an entrance foyer. The main level contains all public areas of the home, including the living/dining areas and kitchen. The client specified a master bedroom on this level for convenience reasons, and it maintains a physical separation from the public areas while allowing access to the most favorable views.
The client specified that the exterior materials were to require a minimum of maintenance. The solution lies in the use of materials such as architectural concrete, and corten steel cladding. These materials require almost no routine maintenance and enhance the modern aesthetic of the house. This modern aesthetic is continued in the interior of the house with the use of modern building materials and simple, clean lines.
- The H-House – Axis Architects – US
- The H-House – Axis Architects – US
- The H-House – Axis Architects – US
- The H-House – Axis Architects – US
- The H-House – Axis Architects – US
- The H-House – Axis Architects – US
- The H-House – Axis Architects – US
- The H-House – Axis Architects – US
- The H-House – Axis Architects – US
- The H-House – Axis Architects – US
- The H-House – Axis Architects – US
- The H-House – Axis Architects – US
- The H-House – Axis Architects – US


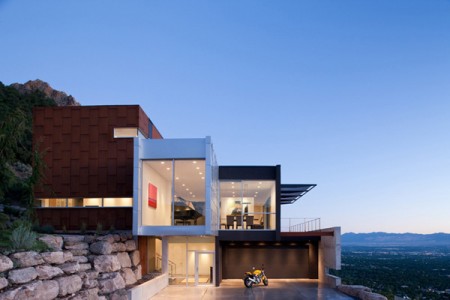
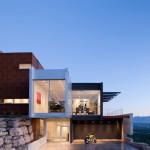
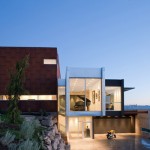

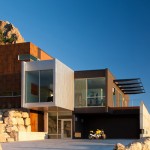




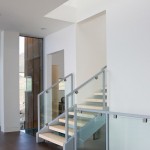
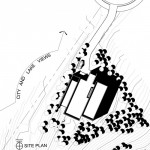
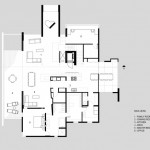

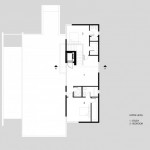



No Comments