Project: BFLS – London Architects
Area: 4,400 m²
Project Status: Completed in June 2011
Client: Royal Welsh College of Music & Drama
Acoustic Engineer: Arup Acoustics
Structural & Services Engineer: Mott MacDonald
Lighting Consultant: Equation Lighting
Theatre Consultant: Theatre Projects Consultancy
The Royal Welsh College of Music & Drama is Wales’ national conservatoire. The winning design of an international design competition, the project includes three performance and rehearsal spaces, teaching rooms, studios and library facilities and is set in a Grade I listed Royal Park.
The design focuses on the core needs of the school community, namely an acoustically magnificent collection of performance and learning spaces which encourage and motivate the buildings’ occupants.
Designed from the outside in, each performance space is conceived as a separate building. The drama building forms a new façade and the recital hall sits amongst the woods adjacent to the existing building. These elements are unified by a single floating roof. The new entrance to the college opens out on to stunning views over Bute Park and an arcade forms a new spine linking the whole functioning as exhibition space for the Design & Costume Department, whilst doubling as the ‘lungs’ for the scheme as its natural stack effect ventilates the public spaces.
The building will achieve BREEAM ‘Excellent’ by incorporating sustainable solutions; a green roof, natural ventilation and ground source heating and cooling.
- Royal Welsh College of Music and Drama – BFLS –UK
- Royal Welsh College of Music and Drama – BFLS –UK
- Royal Welsh College of Music and Drama – BFLS –UK
- Royal Welsh College of Music and Drama – BFLS –UK
- Royal Welsh College of Music and Drama – BFLS –UK
- Royal Welsh College of Music and Drama – BFLS –UK
- Royal Welsh College of Music and Drama – BFLS –UK
- Royal Welsh College of Music and Drama – BFLS –UK
- Royal Welsh College of Music and Drama – BFLS –UK
- Royal Welsh College of Music and Drama – BFLS –UK
- Royal Welsh College of Music and Drama – BFLS –UK
- Royal Welsh College of Music and Drama – BFLS –UK
- Royal Welsh College of Music and Drama – BFLS –UK
- Royal Welsh College of Music and Drama – BFLS –UK
- Royal Welsh College of Music and Drama – BFLS –UK
- Royal Welsh College of Music and Drama – BFLS –UK


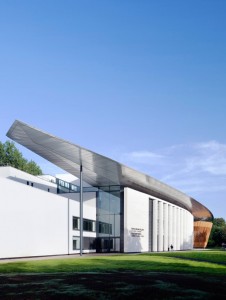
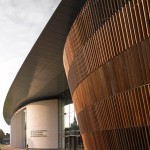
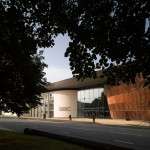
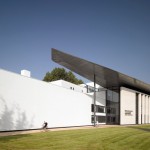
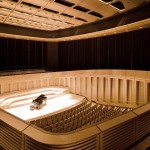
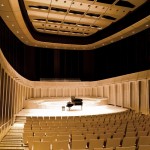

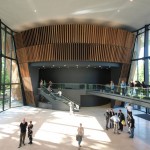

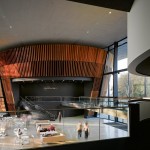
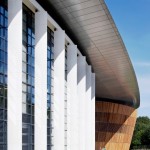
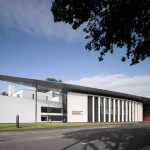
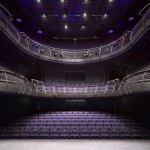
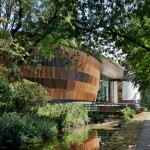
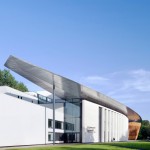
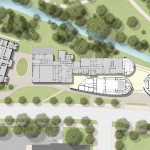
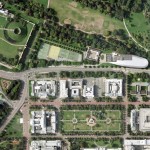

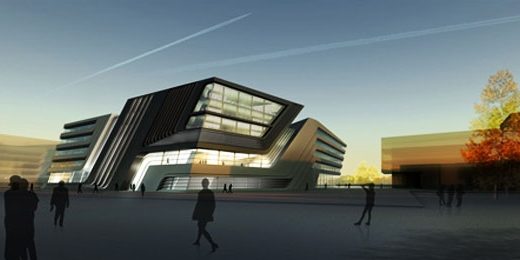

No Comments