Architect: Simon Winstanley Architects
Location: Scotland
Structural Engineer: Asher Associates
Main Contractor: 3b Construction Ltd.
Landscape Architect: Paterson Landscape
Project Area: 182 m²
Project Year: 2009
The entrance to the house is sited on the north east side of the house under the cover of the roof to provide shelter from the prevailing wind. The principal rooms are situated along the contour of the site to enjoy the spectacular views across the valley to the west. The ancillary service spaces are generally to the rear.
The slope of the roof of the main living accommodation follows the slope of the hillside with the roof of the rear accommodation meeting the main roof at a shallower angle to allow morning sunlight to penetrate the center of the house through clerestory windows. The house is constructed in steel and timber frame with walls clad in cedar weatherboarding and the roof finished with pre-weathered grey standing seam zinc. Windows are triple glazed with a thermally broken timber frame.
- The Houl – Simon Winstanley Architects – Scotland
- The Houl – Simon Winstanley Architects – Scotland
- The Houl – Simon Winstanley Architects – Scotland
- The Houl – Simon Winstanley Architects – Scotland
- The Houl – Simon Winstanley Architects – Scotland
- The Houl – Simon Winstanley Architects – Scotland
- The Houl – Simon Winstanley Architects – Scotland
- The Houl – Simon Winstanley Architects – Scotland
- The Houl – Simon Winstanley Architects – Scotland
- The Houl – Simon Winstanley Architects – Scotland
- The Houl – Simon Winstanley Architects – Scotland
- The Houl – Simon Winstanley Architects – Scotland
- The Houl – Simon Winstanley Architects – Scotland
- The Houl – Simon Winstanley Architects – Scotland
- The Houl – Simon Winstanley Architects – Scotland
- The Houl – Simon Winstanley Architects – Scotland
- The Houl – Simon Winstanley Architects – Scotland
- The Houl – Simon Winstanley Architects – Scotland

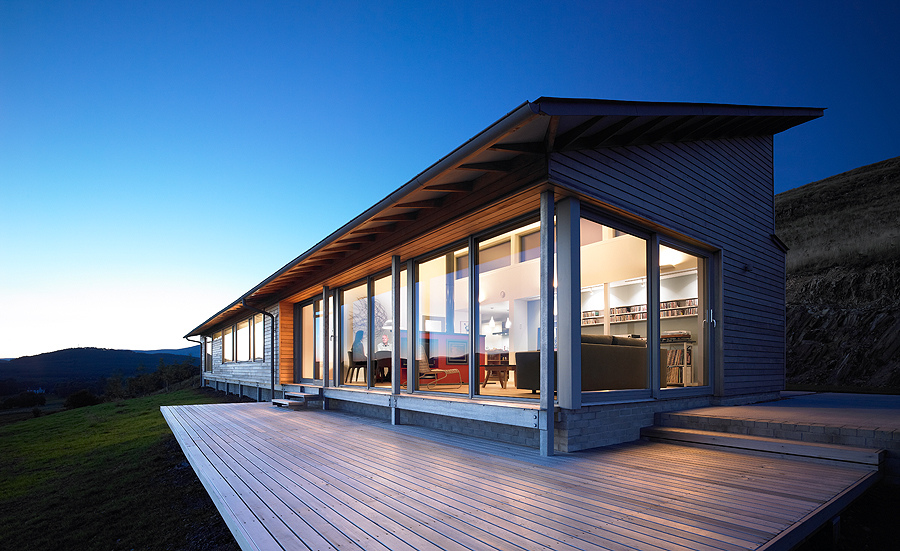
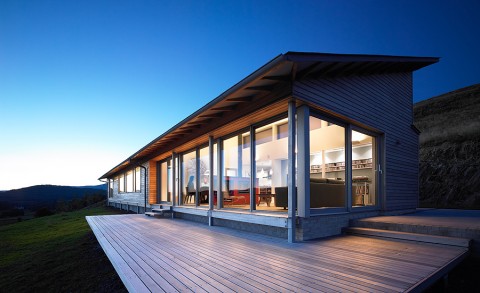
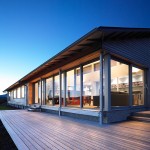








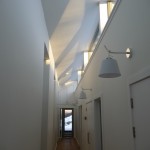
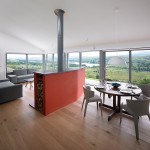
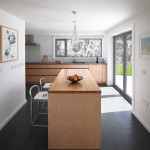
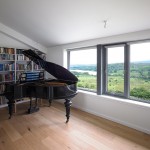
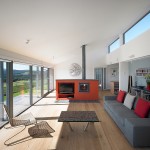
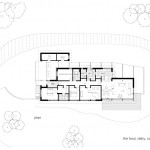
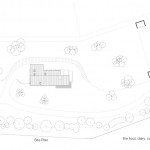
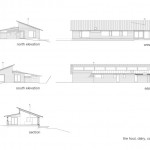
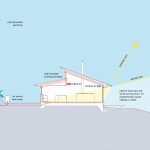

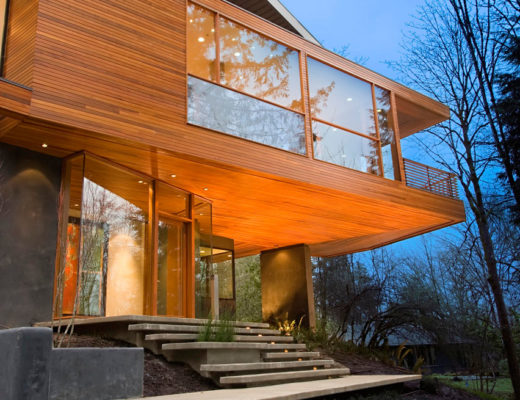
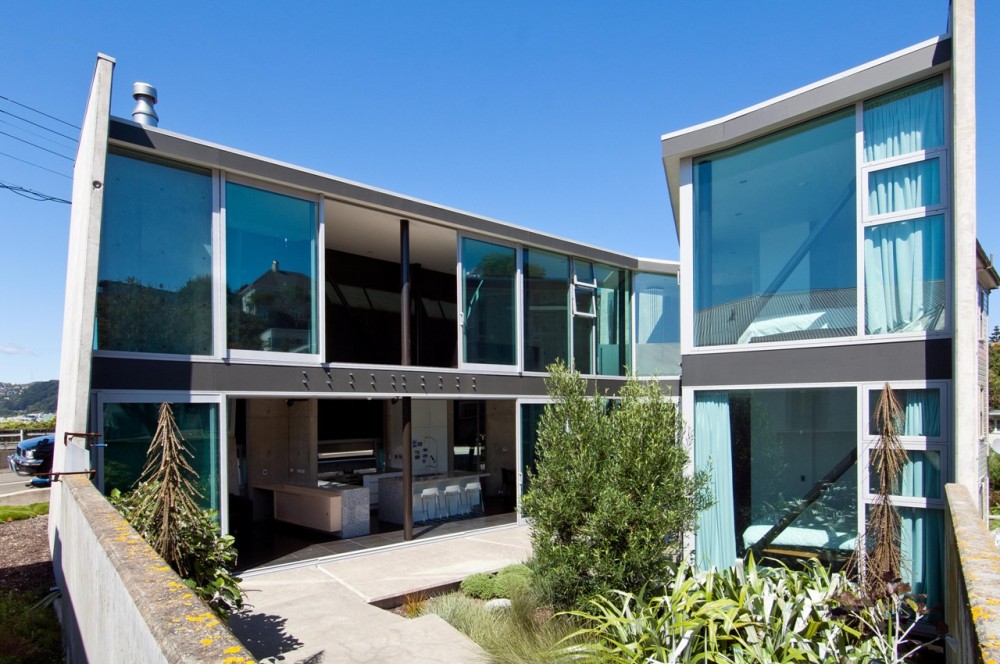
No Comments