Credits
UNStudio: Ben van Berkel, Gerard Loozekoot with Frans van Vuure and Filippo Lodi, Tina Kortmann, Roman Kristesiashvili, Gustav Fagerström, Wendy van der Knijff, Machiel Wafelbakker, Deepak Jawahar
Client Terminal: United Airports of Georgia LLC
Client Air Traffic Control Tower and Offices: SAKAERONAVIGATSIA Ltd.
Location: Kutaisi, Georgia
Building surface: Terminal 4.000m2, Control Tower and Offices 1.750m2
Height Air Traffic Control Tower: 55m.
Building site: 11.000 m2
Programme: International Airport Terminal, Air Traffic Control Tower and Offices for Navigation
Status: Concept Design 2011, Construction 2012
Georgia
UNStudio’s design for the new Kutaisi Airport – which will serve domestic and international flights for use by international diplomats, national politicians and for tourism – incorporates both Georgia’s historic landscape and its architecture. The architecture of the terminal refers to a pavilion; a gateway, in which a clear structural layout creates an all encompassing and protective volume. The volume is structured around a central exterior space which is used for departing passengers. The transparent space around this central point is designed to ensure that flows of passengers are smooth and that departure and arrival flows do not coincide.
The 4,000 m2 terminal building will house a central arrivals hall, a check-in area with lounge, cafe and car rental facilities, three gates for departure with retail, cafes, a CIP lounge area and exterior garden, an arrival area with customs and offices for the border police and an administration area with staff rooms and press conference facilities.
The 55m high, 300 m2 Air Traffic Control Tower is designed to compliment the design of the terminal. The traffic control cabin on the top level forms the focal point of the tower, with a spacious and comfortable interior ensuring a workspace of optimal concentration. 1,500 m2 of supporting office spaces are housed in a nearby building.
- Kutaisi Airport – UNStudio – Georgia
- Kutaisi Airport – UNStudio – Georgia
- Kutaisi Airport – UNStudio – Georgia
- Kutaisi Airport – UNStudio – Georgia
- Kutaisi Airport – UNStudio – Georgia
- Kutaisi Airport – UNStudio – Georgia
- Kutaisi Airport – UNStudio – Georgia
- Kutaisi Airport – UNStudio – Georgia

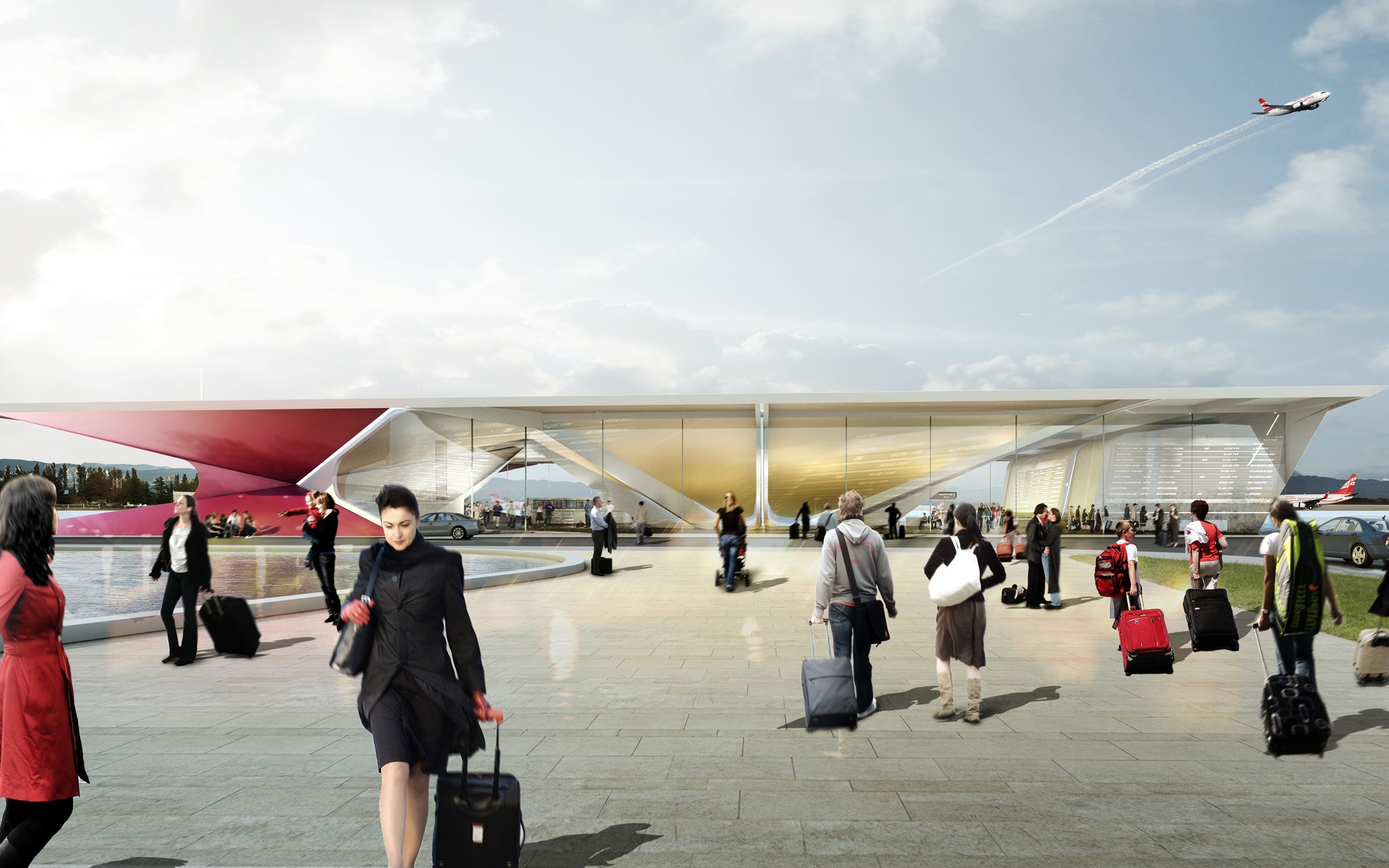
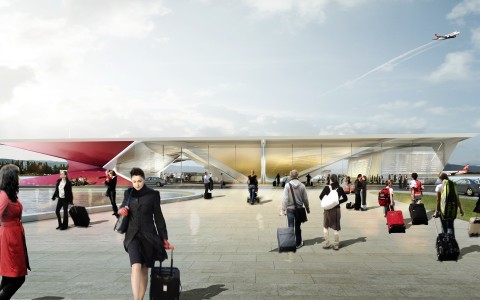
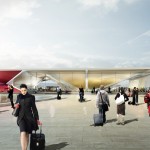







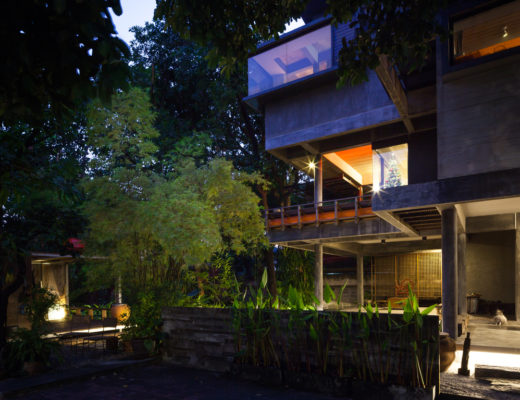
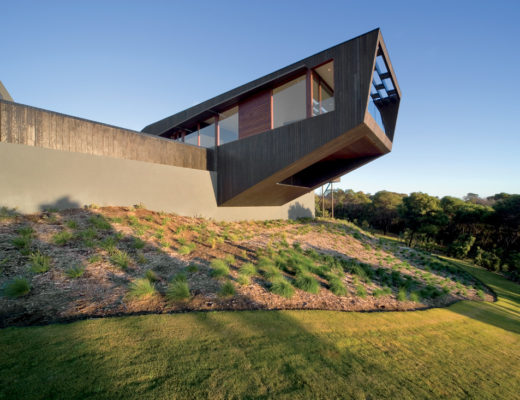

No Comments