Architect: Daniel Libeskind
Building size: 16 Acres
Client: The Port Authority of New York and New Jersey; The Lower Manhattan Development Corporation
Tower 1: Skidmore, Owings & Merrill
Tower 2: Foster and Partners
Tower 3: Maki and Associates
Tower 4: Richard Rogers Partnership
Transportation Hub: Santiago Calatrava
Visitors Pavillion: Snøhetta
Memorial Museum: Davis Brody Bond Aedas
Memorial: Michael Arad and Peter Walker
Status: Under construction
After 9/11, there were several years of public debate, as New Yorkers worked to figure out how best to rebuild the World Trade Center site. It was necessary to take some time to develop a plan that reconciled the various constituencies’ individual goals. In August 2002 The Lower Manhattan Development Corporation (LMDC) announced a competition for a master plan. Studio Daniel Libeskind design was selected in February 2003.
For the development of the masterplan, Studio Daniel Libeskind has been coordinating with the Port Authority of New York and New Jersey, the Lower Manhattan Development Corporation, City of New York, and the architects of the individual buildings: Michael Arad and Peter Walker (Memorial); Snøhetta (Museum’s entry pavilion), Skidmore, Owings & Merrill (Tower 1), Foster and Partners (Tower 2), Richard Rogers Partnership (Tower 3) Maki and Associates (Tower 4), and Santiago Calatrava (Transportation Hub) to realize the new WTC site.
The WTC Masterplan serves as both the conceptual basis and the technical foundation for the entire complex re-development of ground zero. The Masterplan defines the spirit of the approach to re-building and creates a meaningful conceptual framework for the site. It also defines the spatial organization of all elements of the development within the site with an emphasis on the human experience and the public realm.The Masterplan dictates the location and massing of each program element, building height and relative size, as well as proximity and relationship to one another. The WTC Masterplan also supplies the framework for the site’s infrastructure, transportation, sustainability standards and security strategy and lays out the functional relationship between all the site elements with respect to the surrounding context of the immediate neighbourhoods and the surrounding city.
Memory Foundations
I arrived in New York by ship as a teenager, an immigrant and like millions of others before me, the first things I saw were the Statue of Liberty and the amazing skyline of Manhattan. I have never forgotten those sights or what they stood for. That is what my work on the World Trade Center master plan has been about.
When I was chosen for this project, New Yorkers were not sure whether they wanted to keep the site empty or rebuild it. I thought about this seemingly impossible dichotomy for a long time. It seemed impossible to acknowledge the horror which had occurred while being hopeful enough to look to the future. In search of a way to reconcile these contradictory impulses I decided to visit the site, to stand within it, to watch people walk around it, to feel its power and to listen to its voices.
This is what I heard, felt and saw. The most dramatic part of the Trade Center to survive the attack was the great slurry wall, an engineering wonder constructed on bedrock to hold back the Hudson River. Somehow it had withstood the unimaginable trauma of the twin towers’ destruction, asserting, as eloquently as the Constitution, the durability of democracy and the value of human life. I knew that whatever was built had to let us enter this ground while at the same time creating a quiet, meditative and spiritual space. We needed a way to journey down 70 feet into the chasm, past the slurry wall, a procession with deliberation. Regardless of the revitalization going on aboveground, this part of the site had to be maintained to honor the dead.
But the site’s foundation was not only a story of tragedy and death. It was also a testament to life, with its Path trains continuing to traverse the ground, linking the past to the future, it was clear that, at the epicenter of Ground Zero, we should build a museum of memory and hope to serve a literal and figurative entry point to Ground Zero.
In the years since the terrorist attacks millions of people have visited the site, walking around it and peering through the construction walls, trying to understand the tragic vastness created by the absence of the soaring towers. Soon, the Lower Manhattan skyline will be home once again to towering skyscrapers. At a resonant 1776 feet tall, the Freedom Tower — in my master plan, second in importance only to the 9/11 memorial itself — will rise above its predecessors, reasserting the preeminence of freedom and beauty, restoring the spiritual peak to the city and proclaiming America’s resilience even in the face of profound danger, of our optimism even in the aftermath of tragedy. Life, victorious.
— Daniel Libeskind 2003
- Ground Zero Master Plan – Daniel Libeskind – New York, US
- Ground Zero Master Plan – Daniel Libeskind – New York, US
- Ground Zero Master Plan – Daniel Libeskind – New York, US
- Ground Zero Master Plan – Daniel Libeskind – New York, US
- Ground Zero Master Plan – Daniel Libeskind – New York, US
- Ground Zero Master Plan – Daniel Libeskind – New York, US
- Ground Zero Master Plan – Daniel Libeskind – New York, US
- Ground Zero Master Plan – Daniel Libeskind – New York, US
- Ground Zero Master Plan – Daniel Libeskind – New York, US
- Ground Zero Master Plan – Daniel Libeskind – New York, US
- Ground Zero Master Plan – Daniel Libeskind – New York, US
- Ground Zero Master Plan – Daniel Libeskind – New York, US
- Ground Zero Master Plan – Daniel Libeskind – New York, US
- Ground Zero Master Plan – Daniel Libeskind – New York, US
- Ground Zero Master Plan – Daniel Libeskind – New York, US
- Ground Zero Master Plan – Daniel Libeskind – New York, US

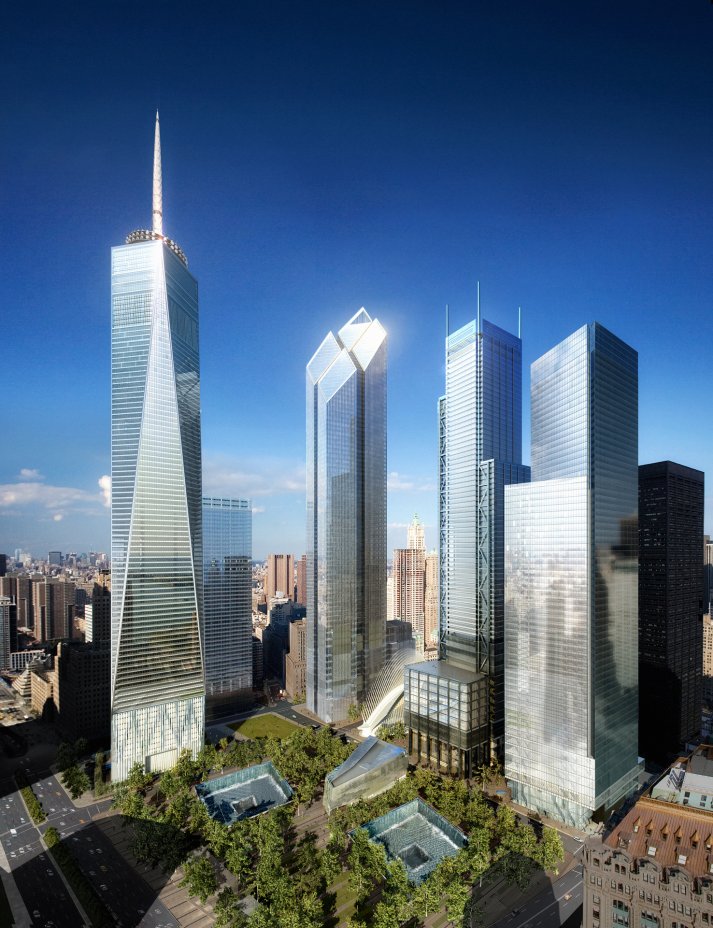
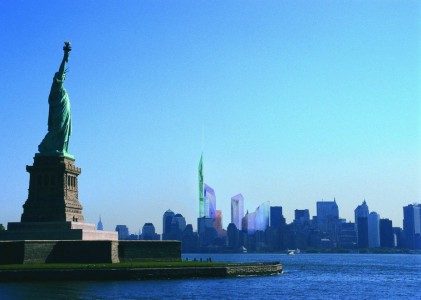
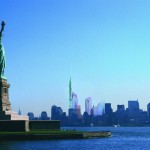
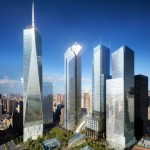








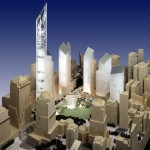
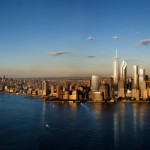
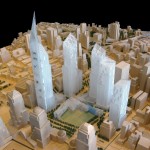
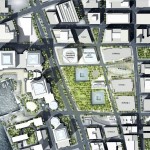

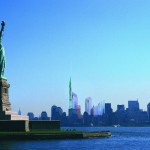
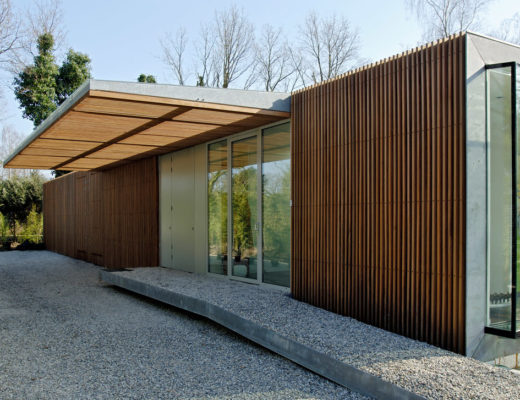
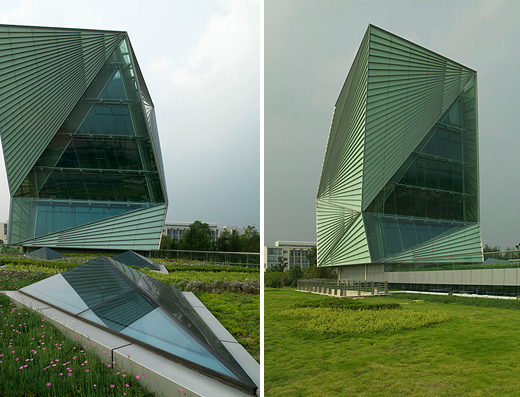
No Comments