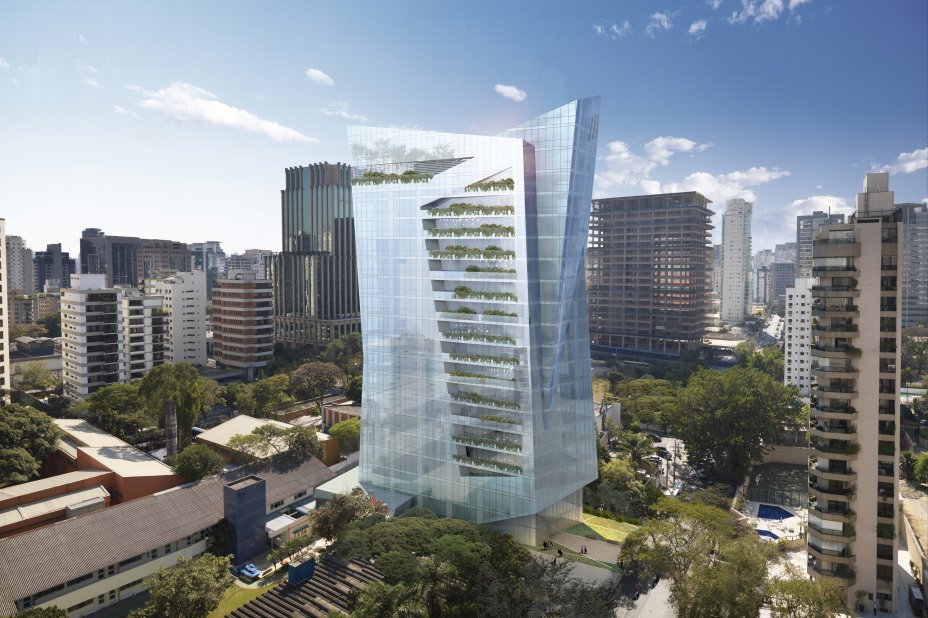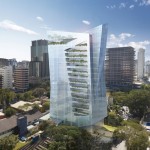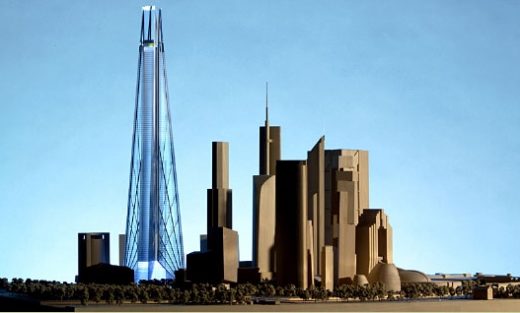Architect: Daniel Libeskind
Client: JHSF Project Site
Architect of Record: Pablo Slemenson Arquitetura
Structural Engineer: JKMF
Windows: QMD Consultoria
Mechanical Systems: M.S.A. Mário Sérgio
Electrical Systems: Interativa Engenharia Ltda
Status: In design
Vitra, a multi-faceted, luminous glass tower with a sculptural shape in São Paulo, Brazil, is Daniel Libeskind’s first project in South America. The building will include 14 apartments, one per floor plus a two-floor penthouse — from 565 to 1,145 square meters. The main distinction is that each unit’s floor plan will be unique.
Vitra will stand on Horácio Lafer Av., in the Itaim Bibi district, between Salvador Cardoso St. and Lopes Neto St. Near Presidente Juscelino Kubitschek Av. and Brigadeiro Faria Lima Av, one of the city’s main thoroughfares. The site offers quick and easy access to several leisure sites such as the Ibirapuera and Do Povo parks.
- Vitra – Daniel Libeskind – São Paulo, Brazil
- Vitra – Daniel Libeskind – São Paulo, Brazil
- Vitra – Daniel Libeskind – São Paulo, Brazil
- Vitra – Daniel Libeskind – São Paulo, Brazil
- Vitra – Daniel Libeskind – São Paulo, Brazil
- Vitra – Daniel Libeskind – São Paulo, Brazil
- Vitra – Daniel Libeskind – São Paulo, Brazil
- Vitra – Daniel Libeskind – São Paulo, Brazil
- Vitra – Daniel Libeskind – São Paulo, Brazil















No Comments