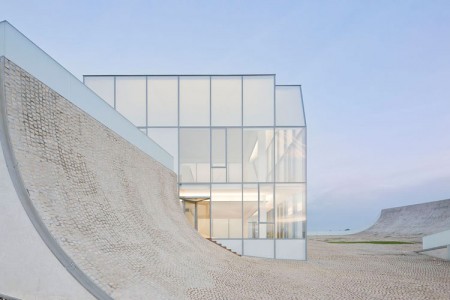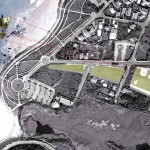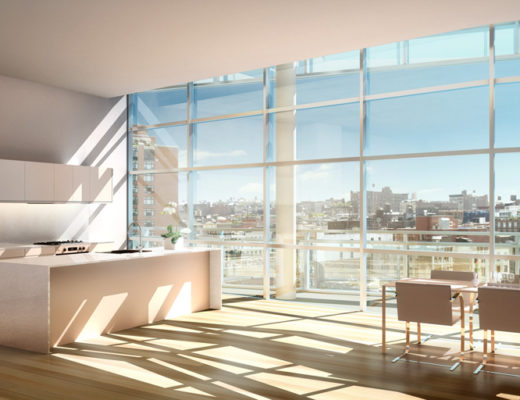Cité de l’Océan et du Surf – Steven Holl Architects – France
ARCHITECT: Steven Holl Architects
PROGRAM: exhibition area, auditorium, restaurant, cafeteria and offices
LOCATION: Biarritz, France
CLIENT: City of Biarritz / Adim Sud Ouest
SIZE: 3800 sm
STATUS: completed
DATE: 2011
The Cité de l’Océan et du Surf Museum intends to raise awareness of oceanic issues and explore educational and scientific aspects of the surf and sea and their role upon our leisure, science, and ecology. The project, designed in collaboration with Solange Fabião, is comprised of a museum building, exhibition areas, and a plaza, within a larger master plan. The building form derives from the spatial concept “under the sky”/”under the sea”. A concave “under the sky” shape creates a central gathering plaza, open to sky and sea, with the horizon in the distance. The convex structural ceiling forms the “under the sea” exhibition spaces. This concept generates a unique profile and form for the building, and through its insertion and efficient site utilization, the project integrates seamlessly into the surrounding landscape.
CREDITS
Architect:
– Steven Holl Architects
Solange Fabião, Steven Holl (design architect)
Rodolfo Dias (project architect)
Chris McVoy (project advisor)
Filipe Taboada (assistant project architect)
Francesco Bartolozzi, Christopher Brokaw, Cosimo Caggiula, Florence Guiraud, Richard Liu, Johanna Muszbek, Ernest Ng, Alessandro Orsini, Nelson Wilmotte, Ebbie Wisecarver, Lan Wu, Christina Yessios (project team)
– Rüssli Architekten:
Justin Rüssli, Mimi Kueh, Stephan Bieri, Björn Zepnik (project team DD/CD)
associate architects
– Agence d’Architecture X.Leibar JM Seigneurin:
structural consultant
– Betec & Vinci Construction Marseille:
acoustical consultant
– AVEL Acoustique:
lighting consultant
– L’Observatoire International:
HVAC consultant
– Elithis:
general contractor
– Faura Silva, GTM Sud-Ouest Batiment
exhibition engineer:
– CESMA
exhibition contractor:
– Geroari
- Cité de l’Océan et du Surf – Steven Holl Architects – France
- Cité de l’Océan et du Surf – Steven Holl Architects – France
- Cité de l’Océan et du Surf – Steven Holl Architects – France
- Cité de l’Océan et du Surf – Steven Holl Architects – France
- Cité de l’Océan et du Surf – Steven Holl Architects – France
- Cité de l’Océan et du Surf – Steven Holl Architects – France
- Cité de l’Océan et du Surf – Steven Holl Architects – France
- Cité de l’Océan et du Surf – Steven Holl Architects – France
- Cité de l’Océan et du Surf – Steven Holl Architects – France
- Cité de l’Océan et du Surf – Steven Holl Architects – France
- Cité de l’Océan et du Surf – Steven Holl Architects – France
- Cité de l’Océan et du Surf – Steven Holl Architects – France
- Cité de l’Océan et du Surf – Steven Holl Architects – France



















No Comments