The Scotts Tower unveiled – UNStudio – Singapore
UNStudio‘s design for The Scotts Tower in Singapore unveiled
07/12/2011
UNStudio’s design for The Scotts Tower in Singapore will be the first development to be unveiled today under the Far East Organisation’s new SOHO brand.
The 18,500m2, 31-storey, 231-unit tower consists of 1 to 3-bedroom apartments and 4-bedroom penthouses; expansive landscaped gardens, sky terraces, penthouse roof gardens and diverse recreational facilities.
The Scotts Tower high end residential building is situated on a prime location in Singapore, close to the Orchard Road luxury shopping district and with views encompassing both nearby parkland and the panoramic cityscape of Singapore City.
Project info:
Data
Client: Far East Organisation
Location: 38 Scotts Road, Singapore
Building surface: 18500 m2
Building volume: 115000m3
Units: 231 units (128:1bd; 80:2bd; 20:3bd; 3:4bd-penthouse)
Floors: 31 stories (153m high)
Building site: 6099.7 m2
Programme: SOHO residential tower
Status: design development phase
Credits
Design Architect UNStudio: Ben van Berkel, Astrid Piber with Luis Etchegorry, Ger Gijzen and Cynthia Markhoff, Konstantinos Chrysos, Elisabeth Brauner, Shany Barath, Thomas van Bekhoven, Iris Pastor, Rodrigo Cañizares, Albert Gnodde, Mo Ching Ying Lai, Grete Veskiväli, Samuel Bernier Lavigne, Lukasz Walczak, Alicja Chola, Cheng Gong
Executive Architect: ONG&ONG, Singapore
Advisors:
Landscape Architect: Sitetectonix, Singapore
Structural Engineer: KTP Consultants, Singapore
Mechanical Engineer: United Project Consultants, Singapore
Interior Design (Residential Units): Creative Mind Design, Singapore
Singapore, 2010
The 18,500m2, 31-storey, 231-unit tower consists of 1 to 3-bedroom apartments and 4-bedroom penthouses; expansive landscaped gardens, sky terraces, penthouse roof gardens and diverse recreational facilities.The concept of The Scotts Tower is that of a vertical city incorporating a variety of residence types and scales. In addition, outdoor green areas in the form of sky terraces, penthouse roof gardens and individual terraces form an important element of the design. The vertical city concept is interpreted on the tower in three scales; the “city”, the “neighbourhood” and the “home”. The three elements of the vertical city concept along with the green areas are bound together by two gestures: the “vertical frame” and the “sky frames”.
The vertical frame organises the tower architecturally in an urban manner. The frame affords the tower the vertical city effect by dividing the four residential clusters into different neighbourhoods.
The sky frames – at the lobby (Level 1 & Level 2) and sky terrace (Level 25) – organise the amenity spaces and green areas of the tower.

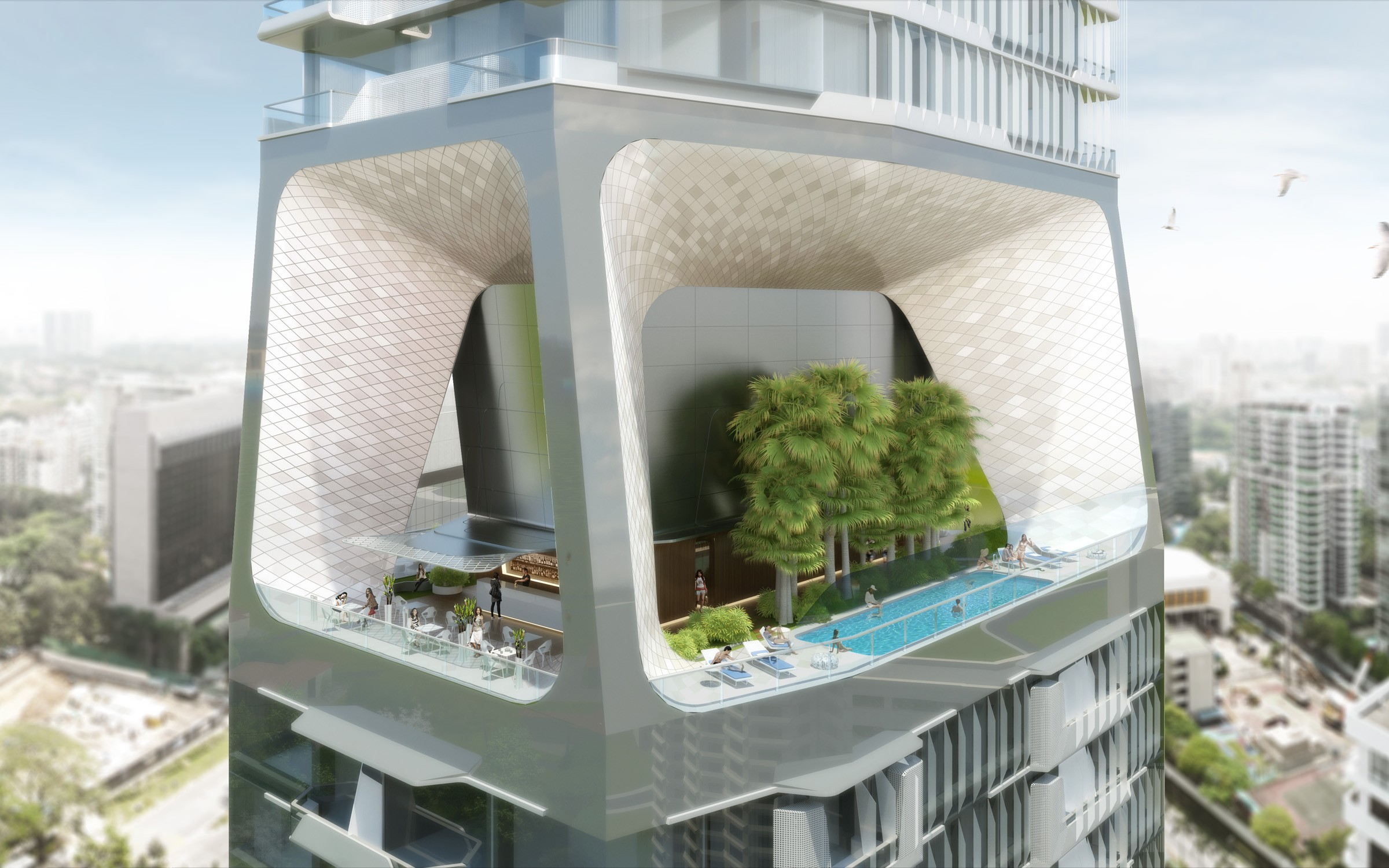

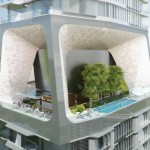








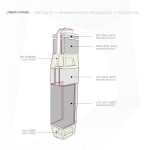
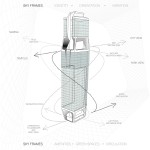
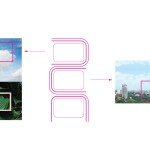
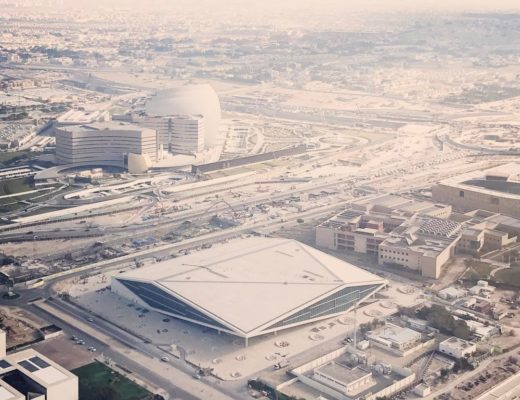
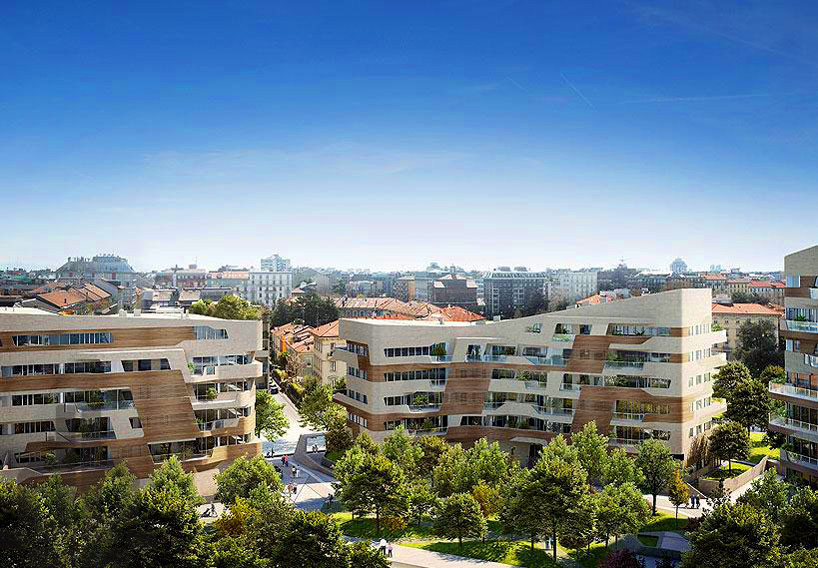
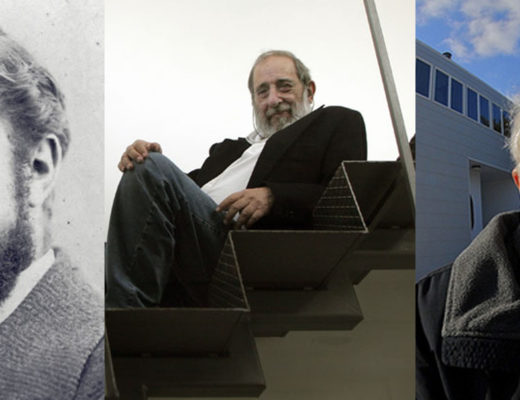
No Comments